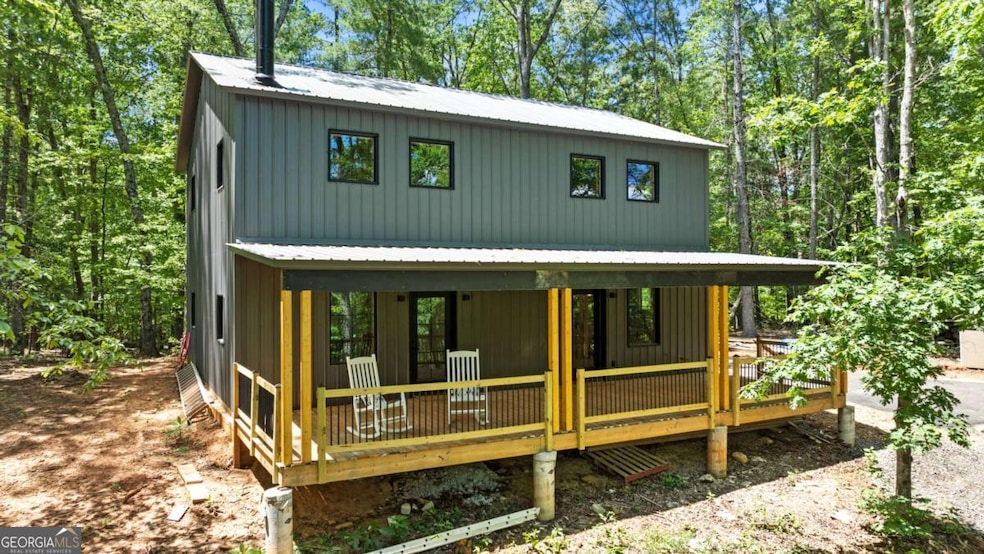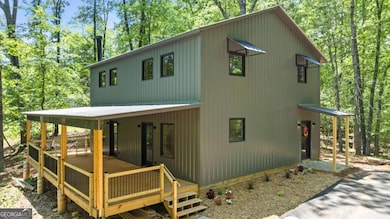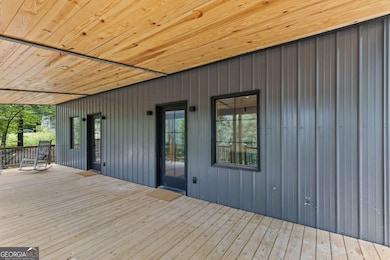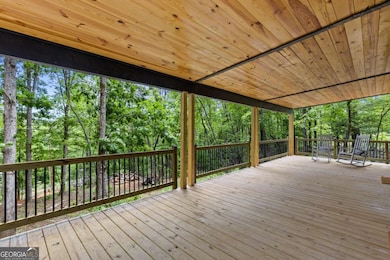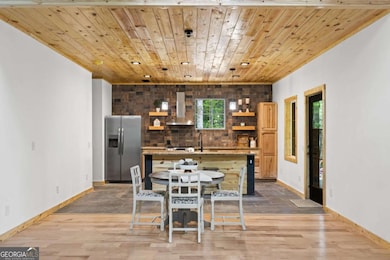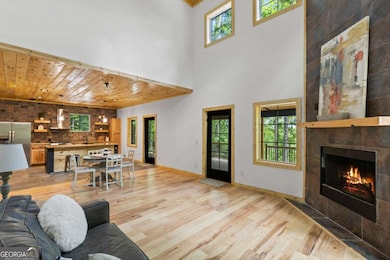38 Friendly Ln Mc Caysville, GA 30555
Estimated payment $2,665/month
Highlights
- New Construction
- Mountain View
- Private Lot
- Home fronts a creek
- Deck
- Partially Wooded Lot
About This Home
Welcome to 38 Friendly Lane! This stunning new construction modern farmshouswe is situated on 2.25 acres of land complete with a serene creek and breathtaking mountain views. Relax and take in the view from your charming front porch already supported and wired for a hot tub. Enter the front door to the open floorplan with a beautiful fireplace to cozy up to on those crisp fall and winter nights. The kitchen has a large island with beautiful granite counters and stainless appliances perfect for any home chef! The primary suite is located on the main floor, complete with an ensuite bathroom. The large and functional mudroom with a half bath completes the first floor. Upstairs you will find 2 spacious secondary bedrooms with a full bath. Just down the driveway you will be able to sit and sip your coffee in the gazebo by the softly flowing creek. Don't miss the opportunity to own this unique home in the mountains! Contact us today to schedule a showing.
Listing Agent
Keller Williams Lanier Partners Brokerage Phone: 6782067026 License #382512 Listed on: 08/08/2025

Home Details
Home Type
- Single Family
Est. Annual Taxes
- $297
Year Built
- Built in 2025 | New Construction
Lot Details
- 2 Acre Lot
- Home fronts a creek
- Private Lot
- Partially Wooded Lot
Home Design
- Traditional Architecture
- Metal Roof
- Aluminum Siding
Interior Spaces
- 2-Story Property
- Factory Built Fireplace
- Double Pane Windows
- Mud Room
- Entrance Foyer
- Family Room
- Living Room with Fireplace
- Carpet
- Mountain Views
- Fire and Smoke Detector
Kitchen
- Breakfast Bar
- Microwave
- Dishwasher
- Kitchen Island
Bedrooms and Bathrooms
- 3 Bedrooms | 1 Primary Bedroom on Main
- Double Vanity
Laundry
- Laundry in Mud Room
- Laundry Room
Parking
- 2 Parking Spaces
- Parking Accessed On Kitchen Level
Outdoor Features
- Deck
Schools
- West Fannin Elementary School
- Fannin County Middle School
- Fannin County High School
Utilities
- Central Heating and Cooling System
- Heat Pump System
- Electric Water Heater
- Septic Tank
- Phone Available
Community Details
- No Home Owners Association
Map
Home Values in the Area
Average Home Value in this Area
Tax History
| Year | Tax Paid | Tax Assessment Tax Assessment Total Assessment is a certain percentage of the fair market value that is determined by local assessors to be the total taxable value of land and additions on the property. | Land | Improvement |
|---|---|---|---|---|
| 2024 | $267 | $29,179 | $27,052 | $2,127 |
| 2023 | $298 | $29,179 | $27,052 | $2,127 |
| 2022 | $493 | $35,148 | $33,021 | $2,127 |
| 2021 | $494 | $35,222 | $33,021 | $2,201 |
| 2020 | $502 | $35,222 | $33,021 | $2,201 |
| 2019 | $512 | $35,222 | $33,021 | $2,201 |
| 2018 | $247 | $28,202 | $26,001 | $2,201 |
| 2017 | $467 | $26,403 | $24,195 | $2,208 |
| 2016 | $414 | $24,379 | $24,195 | $184 |
| 2015 | -- | $24,195 | $24,195 | $0 |
Property History
| Date | Event | Price | List to Sale | Price per Sq Ft |
|---|---|---|---|---|
| 09/28/2025 09/28/25 | Price Changed | $500,000 | -6.5% | -- |
| 09/18/2025 09/18/25 | Price Changed | $535,000 | -1.8% | -- |
| 08/08/2025 08/08/25 | For Sale | $545,000 | -- | -- |
Purchase History
| Date | Type | Sale Price | Title Company |
|---|---|---|---|
| Warranty Deed | $145,000 | -- | |
| Warranty Deed | $40,000 | -- | |
| Warranty Deed | $6,000 | -- | |
| Warranty Deed | $5,500 | -- | |
| Deed | -- | -- | |
| Deed | -- | -- | |
| Deed | $26,600 | -- | |
| Deed | $85,000 | -- | |
| Deed | $85,000 | -- | |
| Deed | $85,000 | -- | |
| Deed | $95,138 | -- | |
| Deed | $95,138 | -- | |
| Deed | $99,933 | -- | |
| Deed | $372,500 | -- | |
| Deed | -- | -- |
Mortgage History
| Date | Status | Loan Amount | Loan Type |
|---|---|---|---|
| Closed | $111,000 | New Conventional |
Source: Georgia MLS
MLS Number: 10581170
APN: 0060-008
- 2417 Mobile Rd
- 168 Fightingtown Creek Rd
- 2800 Mobile Rd
- 117 Fightingtown Creek Rd
- 144 Old River Camp Rd
- 6.0 Old River Camp Rd
- 267 Indian Trail
- 11 Marie Ln
- 0 Staffordtown Rd Unit RTC3031057
- 00 Staffordtown Rd
- 101 Hideaway Trail
- 22 Orange Ln
- 142 Arrow Ridge Rd
- 0 W Tennessee Ave Unit 412699
- Lot 2 Brookhaven Ln
- 120 Brookhaven Trail
- 600 Indian Trail
- 99 Kingtown St
- 113 Prospect St
- 610 Madola Rd Unit 1
- 610 Madola Rd
- 92 Asbury St
- 150 Arrow Way Unit ID1333767P
- 226 Church St
- 524 Old Hwy 5
- 98 Shalom Ln Unit ID1252436P
- 24 Hamby Rd
- 2905 River Rd
- 2680 River Rd
- 586 Sun Valley Dr
- 3890 Mineral Bluff Hwy
- 664 Fox Run Dr
- 443 Fox Run Dr Unit ID1018182P
- 101 Hothouse Dr
- 181 Sugar Mountain Rd Unit ID1252489P
- 88 Black Gum Ln
