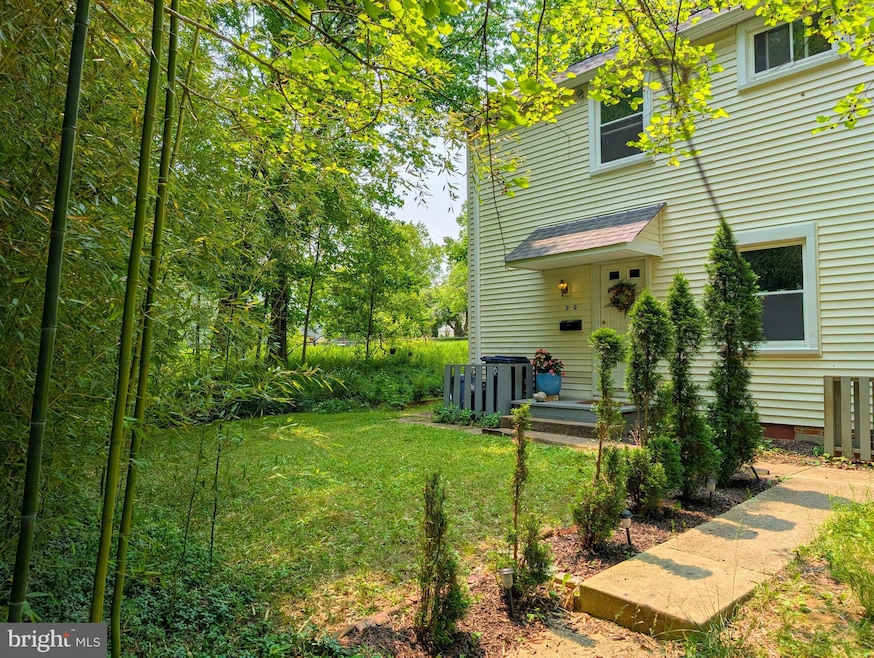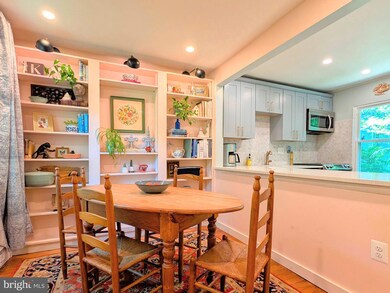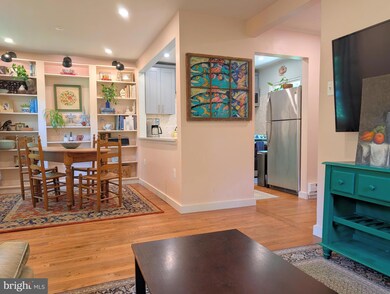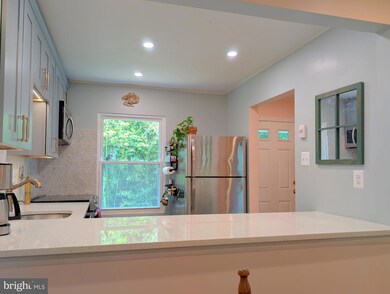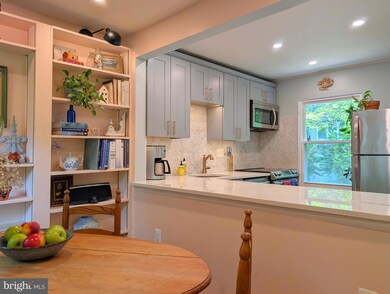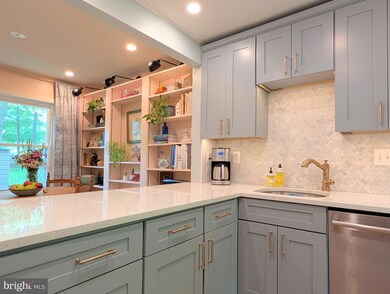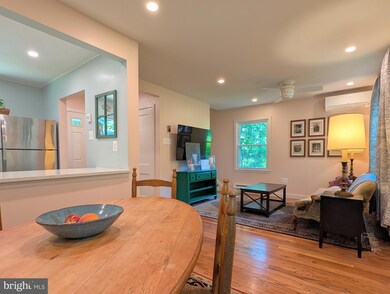
38 G Ridge Rd Greenbelt, MD 20770
Highlights
- Colonial Architecture
- Wooded Lot
- Park or Greenbelt View
- Eleanor Roosevelt High School Rated A
- Wood Flooring
- Community Indoor Pool
About This Home
As of July 2025Great value in this two bedroom townhome on a large CORNER LOT in original Greenbelt. Adjacent to protected woodlands; it’s like having your own private forest preserve! Refinished Oak hardwood flooring on both levels. RENOVATED KITCHEN opened into dining area, with new quartz countertop & cabinets, herringbone tile backsplash, under-cabinet lighting, new appliances (stove, dishwasher, microwave), garbage disposal & ice maker with plumbed water line * The home also features: UPGRADED recessed lighting & new drywall ceilings plus added custom built-in bookcase with library sconces * Built-in nook for key/shoe drop * new painted baseboards * BATHROOM REMODEL included new tile flooring, new tiled tub surround, new plumbing & lighting fixtures, new vanity & antique medicine cabinet * New interior door hardware throughout * Full house heating and cooling with mini-split system, plus baseboard heating throughout * Outdoor outlet added for patio lights. The city sidewalk network leads to Roosevelt Center - groceries, theater, aquatic & community centers, restaurants, salons, bakery, banking & more. Enjoy Greenbelt Lake, Buddy Attick Park, tennis courts, ballfields, playgrounds and lots of other recreational opportunities. * Monthly Greenbelt co-op fee includes all property TAXES, insurance, trash pickup, and co-op membership fee which provides public space maintenance, renovation program, replacement reserves & most structural maintenance (walls, roof, wiring, plumbing, hot water heater & more.) Total of fees and services is $747.
Property Details
Home Type
- Co-Op
Est. Annual Taxes
- $3,296
Year Built
- Built in 1941 | Remodeled in 2021
Lot Details
- Northeast Facing Home
- Corner Lot
- Wooded Lot
- Property is in excellent condition
HOA Fees
- $326 Monthly HOA Fees
Home Design
- Colonial Architecture
- Frame Construction
- Asphalt Roof
Interior Spaces
- 792 Sq Ft Home
- Property has 2 Levels
- Double Pane Windows
- Insulated Doors
- Wood Flooring
- Park or Greenbelt Views
- Crawl Space
- Attic
Kitchen
- Electric Oven or Range
- Stove
- Microwave
- Ice Maker
- Dishwasher
- Stainless Steel Appliances
Bedrooms and Bathrooms
- 2 Bedrooms
- 1 Full Bathroom
Laundry
- Laundry on main level
- Dryer
- Washer
Parking
- 1 Open Parking Space
- 1 Parking Space
- Assigned parking located at #1
- On-Street Parking
- Parking Lot
- 1 Assigned Parking Space
Schools
- Greenbelt Elementary And Middle School
- Eleanor Roosevelt High School
Utilities
- Ductless Heating Or Cooling System
- Heat Pump System
- Electric Baseboard Heater
- 120/240V
- Electric Water Heater
- Municipal Trash
Listing and Financial Details
- Assessor Parcel Number 17214033841
Community Details
Overview
- Association fees include common area maintenance, exterior building maintenance, insurance, parking fee, management, reserve funds, snow removal, taxes, trash
- $121 Other Monthly Fees
- Greenbelt Homes, Inc. Condos
- Greenbelt Subdivision
Amenities
- Common Area
Recreation
- Baseball Field
- Community Basketball Court
- Community Indoor Pool
- Community Pool or Spa Combo
- Lap or Exercise Community Pool
- Pool Membership Available
Pet Policy
- Pets Allowed
Similar Homes in Greenbelt, MD
Home Values in the Area
Average Home Value in this Area
Property History
| Date | Event | Price | Change | Sq Ft Price |
|---|---|---|---|---|
| 07/21/2025 07/21/25 | Sold | $239,900 | 0.0% | $303 / Sq Ft |
| 06/02/2025 06/02/25 | For Sale | $239,900 | -- | $303 / Sq Ft |
Tax History Compared to Growth
Agents Affiliated with this Home
-
Leonard Wallace

Seller's Agent in 2025
Leonard Wallace
Realty 1, Inc.
(301) 675-9036
84 in this area
105 Total Sales
-
Kim Kash

Buyer's Agent in 2025
Kim Kash
Compass
(301) 789-6294
163 in this area
223 Total Sales
Map
Source: Bright MLS
MLS Number: MDPG2154536
- 56 Crescent Rd
- 58M Crescent Rd
- 2 G Gardenway
- 2 Northway
- 45 Ridge Rd
- 7806 Hanover Pkwy Unit 104
- 7732 Hanover Pkwy Unit 303
- 7722 Hanover Pkwy Unit T3
- 6 X Plateau Place
- 7818 Hanover Pkwy Unit 387
- 11 Hillside Rd Unit A
- 7726 Hanover Pkwy Unit 301
- 135A Northway Rd
- 8017 Mandan Rd Unit 102
- 11 F Hillside Rd
- 7824 Hanover Pkwy Unit 432
- 8009 Mandan Rd Unit 102
- 7923 Mandan Rd Unit 303
- 8013 Mandan Rd Unit 529
- 8013 Mandan Rd Unit 532
