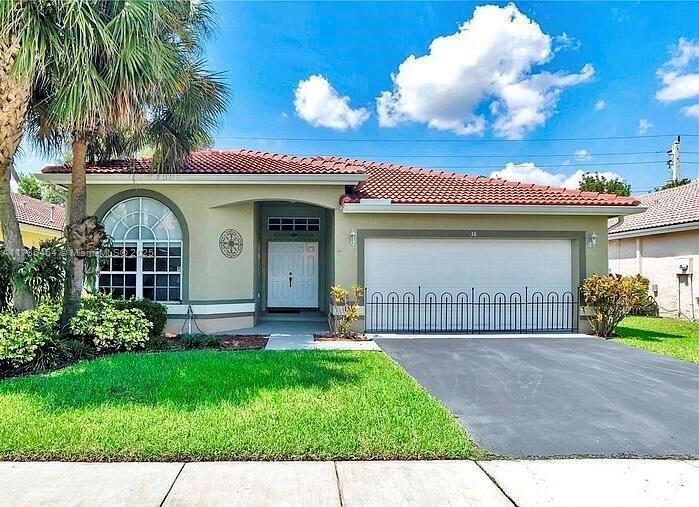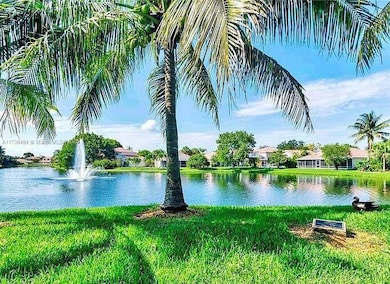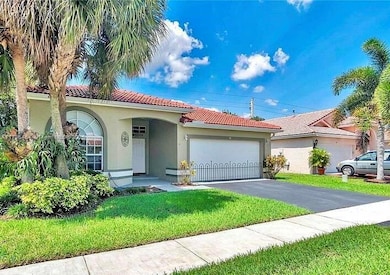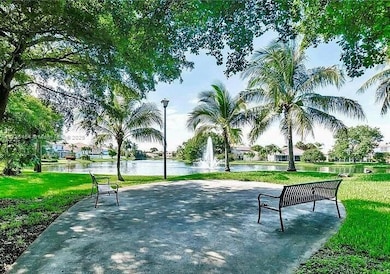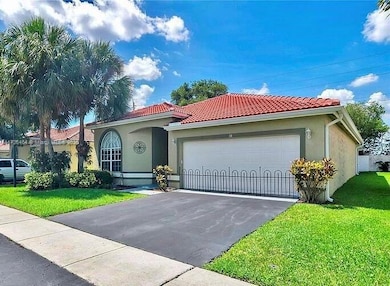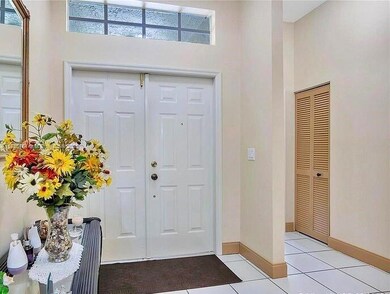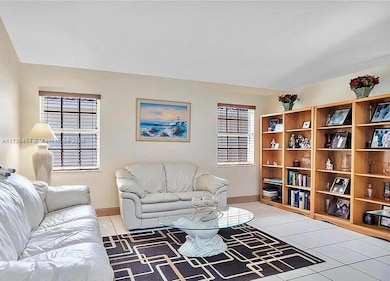38 Gables Blvd Weston, FL 33326
Bonaventure NeighborhoodEstimated payment $4,533/month
Highlights
- Fitness Center
- Sitting Area In Primary Bedroom
- Vaulted Ceiling
- Eagle Point Elementary School Rated A
- 5,556 Sq Ft lot
- Garden View
About This Home
Sporting a suite for a live-in babysitter or healthcare provider this beautiful home is at The Gables in Weston. This home features an open, split floor plan. Knockdown ceilings throughout the house, BRAND NEW Roof 2019 and rain gutters, New A/C February 2020. 3 bedrooms, 1 office, 2 charming bathrooms, 2 car garages, nice neutral tile floors throughout the main living space and laminate wood mahogany-look flooring in all 3 bedrooms. Huge master (in-law/guest) suite with walk-in closet, master bath separate tub/shower. Gas stove. Upgraded stainless steel appliances. Volume ceilings, large family room. Laundry room with newer washer and dryer. Close to restaurants, shopping, three airports, and just half of an hour from the finest beaches.
Home Details
Home Type
- Single Family
Est. Annual Taxes
- $10,850
Year Built
- Built in 2001
Lot Details
- 5,556 Sq Ft Lot
- South Facing Home
HOA Fees
- $162 Monthly HOA Fees
Parking
- 2 Car Attached Garage
- Automatic Garage Door Opener
- Driveway
- On-Street Parking
- Open Parking
Home Design
- Concrete Roof
- Concrete Block And Stucco Construction
Interior Spaces
- 1,734 Sq Ft Home
- 1-Story Property
- Vaulted Ceiling
- Family Room
- Den
- Workshop
- Storage Room
- Ceramic Tile Flooring
- Garden Views
- Attic
Kitchen
- Dome Kitchens
- Self-Cleaning Oven
- Gas Range
- Microwave
- Ice Maker
- Dishwasher
- Cooking Island
- Disposal
Bedrooms and Bathrooms
- 3 Bedrooms
- Sitting Area In Primary Bedroom
- Split Bedroom Floorplan
- Walk-In Closet
- In-Law or Guest Suite
- 2 Full Bathrooms
- Bathtub
- Primary Bathroom includes a Walk-In Shower
Laundry
- Laundry Room
- Dryer
- Washer
Home Security
- High Impact Door
- Fire and Smoke Detector
Outdoor Features
- Patio
- Shed
Utilities
- Central Heating and Cooling System
- Heating System Uses Gas
- Underground Utilities
- Gas Water Heater
Listing and Financial Details
- Assessor Parcel Number 504006040190
Community Details
Overview
- Club Membership Available
- Club Membership Required
- Bonaventure Subdivision
- Mandatory home owners association
Recreation
- Tennis Courts
- Fitness Center
- Community Pool
Map
Home Values in the Area
Average Home Value in this Area
Tax History
| Year | Tax Paid | Tax Assessment Tax Assessment Total Assessment is a certain percentage of the fair market value that is determined by local assessors to be the total taxable value of land and additions on the property. | Land | Improvement |
|---|---|---|---|---|
| 2026 | $11,563 | $570,190 | -- | -- |
| 2025 | $10,850 | $518,360 | -- | -- |
| 2024 | $9,957 | $518,360 | -- | -- |
| 2023 | $9,957 | $428,400 | $0 | $0 |
| 2022 | $8,571 | $389,460 | $0 | $0 |
| 2021 | $7,640 | $354,060 | $55,560 | $298,500 |
| 2020 | $3,932 | $184,900 | $0 | $0 |
| 2019 | $3,898 | $180,750 | $0 | $0 |
| 2018 | $3,670 | $177,380 | $0 | $0 |
| 2017 | $3,515 | $173,740 | $0 | $0 |
| 2016 | $3,479 | $170,170 | $0 | $0 |
| 2015 | $3,515 | $168,990 | $0 | $0 |
| 2014 | $3,516 | $167,650 | $0 | $0 |
| 2013 | -- | $216,660 | $44,450 | $172,210 |
Property History
| Date | Event | Price | List to Sale | Price per Sq Ft | Prior Sale |
|---|---|---|---|---|---|
| 03/01/2026 03/01/26 | For Sale | $675,000 | 0.0% | $389 / Sq Ft | |
| 02/20/2026 02/20/26 | For Rent | $1,795 | 0.0% | -- | |
| 02/20/2026 02/20/26 | Off Market | $1,795 | -- | -- | |
| 02/02/2026 02/02/26 | Off Market | $675,000 | -- | -- | |
| 01/18/2026 01/18/26 | Price Changed | $1,795 | -1.6% | $3 / Sq Ft | |
| 12/13/2025 12/13/25 | Price Changed | $1,825 | -0.5% | $3 / Sq Ft | |
| 11/30/2025 11/30/25 | Price Changed | $1,835 | -1.3% | $3 / Sq Ft | |
| 11/19/2025 11/19/25 | Price Changed | $1,859 | -0.9% | $3 / Sq Ft | |
| 11/02/2025 11/02/25 | Price Changed | $1,875 | -0.5% | $3 / Sq Ft | |
| 10/02/2025 10/02/25 | Price Changed | $1,885 | 0.0% | $3 / Sq Ft | |
| 09/21/2025 09/21/25 | Price Changed | $675,000 | 0.0% | $389 / Sq Ft | |
| 09/13/2025 09/13/25 | Price Changed | $1,895 | +1.6% | $3 / Sq Ft | |
| 09/04/2025 09/04/25 | Price Changed | $1,865 | -3.6% | $3 / Sq Ft | |
| 08/30/2025 08/30/25 | Price Changed | $1,935 | -0.3% | $3 / Sq Ft | |
| 08/05/2025 08/05/25 | Price Changed | $1,940 | -0.3% | $3 / Sq Ft | |
| 06/26/2025 06/26/25 | For Rent | $1,945 | 0.0% | -- | |
| 03/27/2025 03/27/25 | Price Changed | $695,000 | -4.1% | $401 / Sq Ft | |
| 02/08/2025 02/08/25 | Price Changed | $725,000 | -4.0% | $418 / Sq Ft | |
| 02/01/2025 02/01/25 | For Sale | $755,000 | +88.8% | $435 / Sq Ft | |
| 07/31/2020 07/31/20 | Sold | $400,000 | -1.2% | $231 / Sq Ft | View Prior Sale |
| 06/11/2020 06/11/20 | For Sale | $405,000 | -- | $234 / Sq Ft |
Purchase History
| Date | Type | Sale Price | Title Company |
|---|---|---|---|
| Warranty Deed | $400,000 | Capital Abstract And Title | |
| Interfamily Deed Transfer | -- | -- | |
| Deed | $136,000 | -- |
Mortgage History
| Date | Status | Loan Amount | Loan Type |
|---|---|---|---|
| Open | $200,000 | New Conventional | |
| Previous Owner | $228,000 | New Conventional | |
| Previous Owner | $129,200 | New Conventional |
Source: MIAMI REALTORS® MLS
MLS Number: A11736464
APN: 50-40-06-04-0190
- 155 Granada Ave
- 301 Racquet Club Rd Unit 201
- 301 Racquet Club Rd Unit 103
- 301 Racquet Club Rd Unit 104
- 100 Lakeview Dr Unit 108
- 140 Lakeview Dr Unit 103
- 140 Lakeview Dr Unit 105
- 98 Gables Blvd
- 296 Racquet Club Rd Unit 104
- 170 Lakeview Dr Unit 103
- 230 Lakeview Dr Unit 201
- 182 Lakeview Dr Unit 204
- 210 Lakeview Dr Unit 207
- 163 Lakeview Dr Unit 204
- 200 Lakeview Dr Unit 212
- 200 Lakeview Dr Unit 101
- 220 Lakeview Dr Unit 308
- 16768 Natures Way
- 240 Lakeview Dr Unit 308
- 380 Racquet Club Rd Unit 204
- 36 Gables Blvd
- 153 Lakeview Dr
- 100 Lakeview Dr Unit LAKE VIEW CONDOS
- 109 Gables Blvd
- 151 Lakeview Dr Unit 201
- 120 Lakeview Dr Unit 305
- 161 Lakeview Dr Unit 204
- 303 Racquet Club Rd Unit 113
- 158 Lakeview Dr
- 230 Lakeview Dr Unit 206
- 230 Lakeview Dr Unit 107
- 210 Lakeview Dr Unit 207
- 210 Lakeview Dr Unit 306
- 210 Lakeview Dr Unit 2007
- 177 Lakeview Dr Unit 103
- 185 Lakeview Dr Unit 101
- 200 Lakeview Dr Unit 313
- 200 Lakeview Dr Unit 111
- 200 Lakeview Dr Unit 108
- 220 Lakeview Dr Unit 113
Ask me questions while you tour the home.
