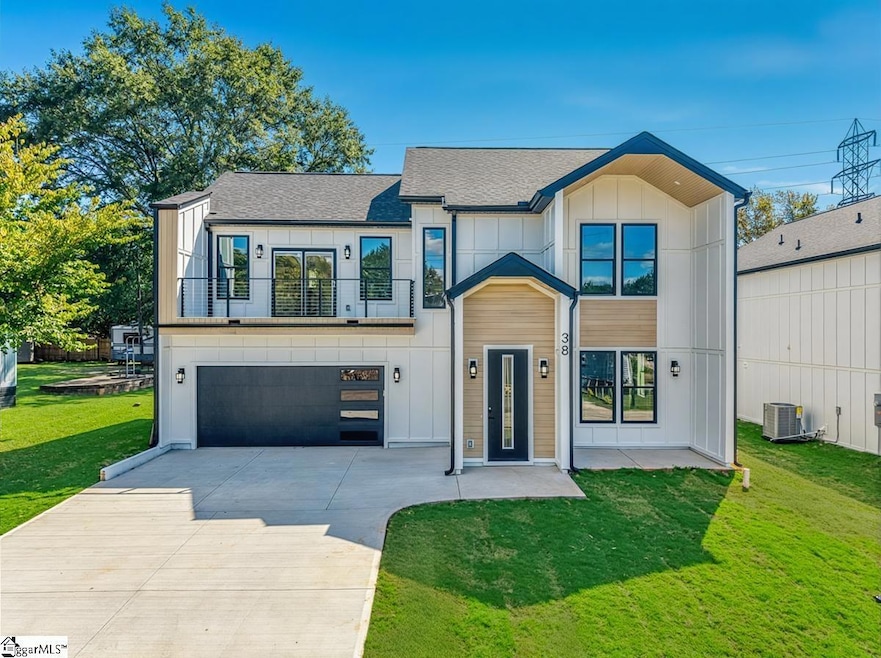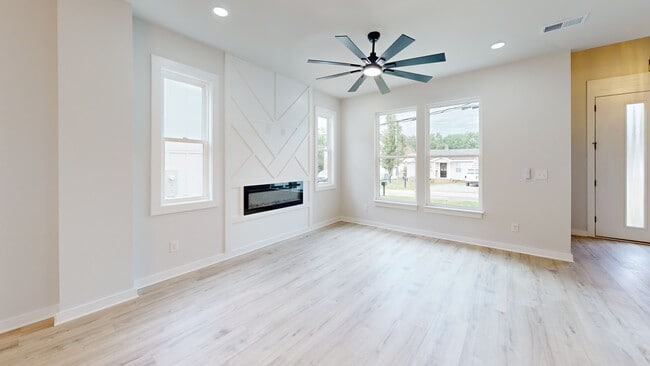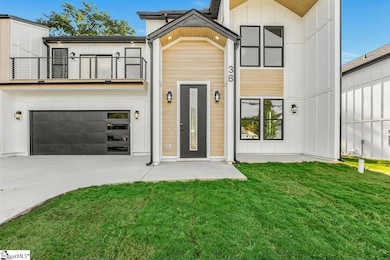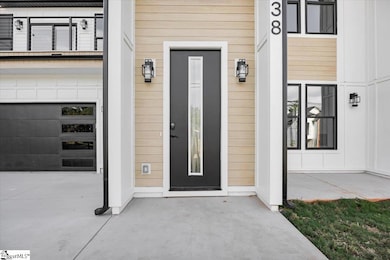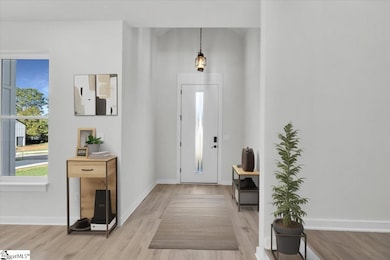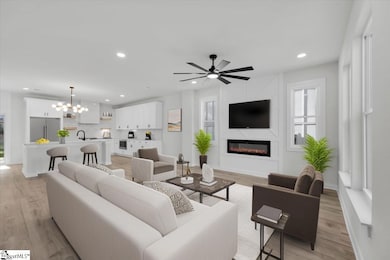
38 Gentry St Greenville, SC 29611
Parker NeighborhoodEstimated payment $2,209/month
Highlights
- New Construction
- Craftsman Architecture
- Cathedral Ceiling
- Open Floorplan
- Deck
- Attic
About This Home
Welcome to 38 Gentry Street—where modern design meets everyday comfort just minutes from the heart of Downtown Greenville. This thoughtfully designed residence spans approximately 2,107 square feet and features an open-concept layout that’s perfect for both daily living and entertaining. Inside, you’ll discover three spacious bedrooms, each with walk-in closets and custom built-ins for exceptional storage. The owner’s suite boasts vaulted ceilings, abundant natural light, access to a private balcony, and a spa-inspired bathroom with dual vanities and an impressive shower featuring dual shower heads and a rainfall feature. Two additional full bathrooms and a main-level half bath combine timeless elegance with functionality. Set on a level 0.17-acre lot, the exterior showcases low-maintenance concrete plank siding for durability and curb appeal. Inside, luxury vinyl plank and ceramic tile flooring complement sleek quartz countertops in both the kitchen and bathrooms. The chef’s kitchen shines with stainless steel appliances, a central island, and a stylish tile backsplash, making it the ideal space for cooking and gathering. The great room seamlessly connects the dining and living areas around a modern fireplace, creating a warm, inviting atmosphere with access to the covered back porch. Outdoor living is equally impressive with a covered patio and a private balcony—perfect for enjoying views of the front and backyard year-round. Located less than 3 miles from Greenville’s vibrant downtown, top-rated schools, shopping, and dining, this home combines convenience with tranquility. Use of preferred lender provides Buyer closing cost concessions.
Home Details
Home Type
- Single Family
Est. Annual Taxes
- $206
Lot Details
- 7,405 Sq Ft Lot
- Level Lot
Parking
- 2 Car Attached Garage
Home Design
- New Construction
- Home is estimated to be completed on 10/16/25
- Craftsman Architecture
- Contemporary Architecture
- Slab Foundation
- Architectural Shingle Roof
- Radon Mitigation System
Interior Spaces
- 2,000-2,199 Sq Ft Home
- 2-Story Property
- Open Floorplan
- Smooth Ceilings
- Cathedral Ceiling
- Ceiling Fan
- Ventless Fireplace
- Great Room
- Combination Dining and Living Room
- Fire and Smoke Detector
- Laundry Room
Kitchen
- Electric Cooktop
- Built-In Microwave
- Dishwasher
- Quartz Countertops
- Disposal
Flooring
- Ceramic Tile
- Luxury Vinyl Plank Tile
Bedrooms and Bathrooms
- 3 Bedrooms
- Walk-In Closet
Attic
- Storage In Attic
- Pull Down Stairs to Attic
Outdoor Features
- Balcony
- Deck
- Covered Patio or Porch
Schools
- Alexander Elementary School
- Berea Middle School
- Carolina High School
Utilities
- Cooling Available
- Forced Air Heating System
- Electric Water Heater
- Cable TV Available
Listing and Financial Details
- Assessor Parcel Number 0235.00-04-038.00
Matterport 3D Tour
Floorplans
Map
Home Values in the Area
Average Home Value in this Area
Tax History
| Year | Tax Paid | Tax Assessment Tax Assessment Total Assessment is a certain percentage of the fair market value that is determined by local assessors to be the total taxable value of land and additions on the property. | Land | Improvement |
|---|---|---|---|---|
| 2024 | $206 | $410 | $410 | $0 |
| 2023 | $206 | $410 | $410 | $0 |
| 2022 | $199 | $410 | $410 | $0 |
| 2021 | $243 | $410 | $410 | $0 |
| 2020 | $246 | $360 | $360 | $0 |
| 2019 | $243 | $360 | $360 | $0 |
| 2018 | $220 | $360 | $360 | $0 |
| 2017 | $219 | $360 | $360 | $0 |
| 2016 | $199 | $6,000 | $6,000 | $0 |
| 2015 | $199 | $6,000 | $6,000 | $0 |
| 2014 | $270 | $9,500 | $9,500 | $0 |
Property History
| Date | Event | Price | List to Sale | Price per Sq Ft |
|---|---|---|---|---|
| 11/07/2025 11/07/25 | Pending | -- | -- | -- |
| 10/27/2025 10/27/25 | Price Changed | $415,079 | -8.4% | $208 / Sq Ft |
| 10/03/2025 10/03/25 | For Sale | $453,180 | -- | $227 / Sq Ft |
Purchase History
| Date | Type | Sale Price | Title Company |
|---|---|---|---|
| Warranty Deed | $145,000 | None Listed On Document | |
| Deed | -- | -- | |
| Interfamily Deed Transfer | -- | None Available | |
| Deed | $13,000 | -- |
About the Listing Agent

I'm a Broker/Owner with EZ Sells It, LLC in Upstate, SC and the nearby areas, providing home-buyers and sellers with professional, responsive and attentive real estate services. Want an agent who'll really listen to what you want in a home? Need an agent who knows how to effectively market your home so it sells? My proven track record of year after year multi-million dollar sales and repeat business by clients & customers demonstrates proven success, however, don’t take my word for it, read my
Elizabeth's Other Listings
Source: Greater Greenville Association of REALTORS®
MLS Number: 1571197
APN: 0235.00-04-038.00
- 36 Gentry St
- 34 Gentry St
- 35 Gentry St
- 29 Pendleton Rd
- 6035 White Horse Rd
- 109 Oak St
- 5 Spruce St
- 10 Spruce St
- 16 Bradley St
- 1 Bryant St
- Aspen Single-Family Classic Plan at Iola Street
- Aspen Single-Family Plan at Iola Street
- Dogwood A Plan at Iola Street
- Dogwood A 1-Car Plan at Iola Street
- Dogwood B 1-Car Plan at Iola Street
- 8 Bradley St
- 7 Iola St
- 8 Baldwin St
- 13 Woodlawn Ave
- 18 Catawba Ave
