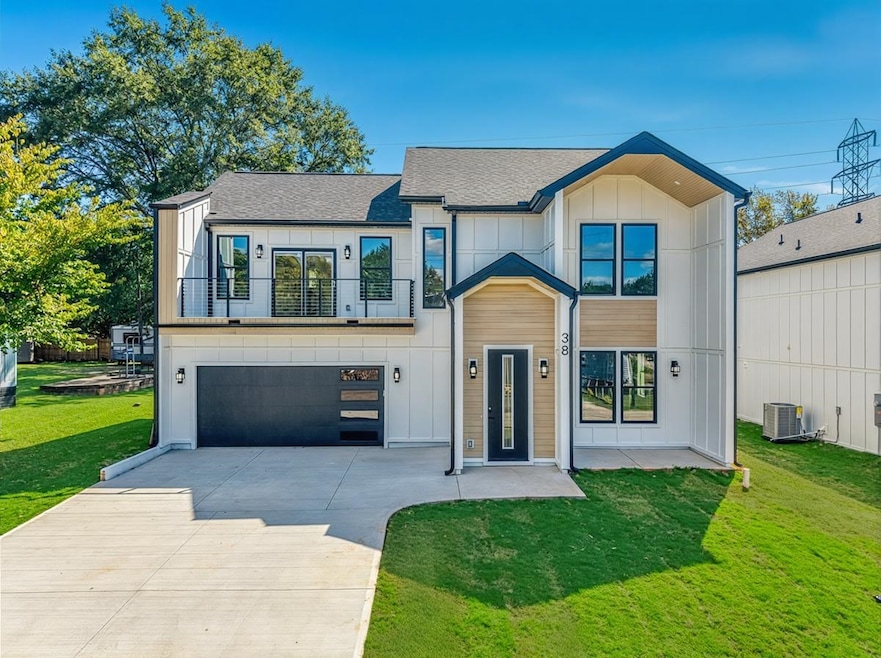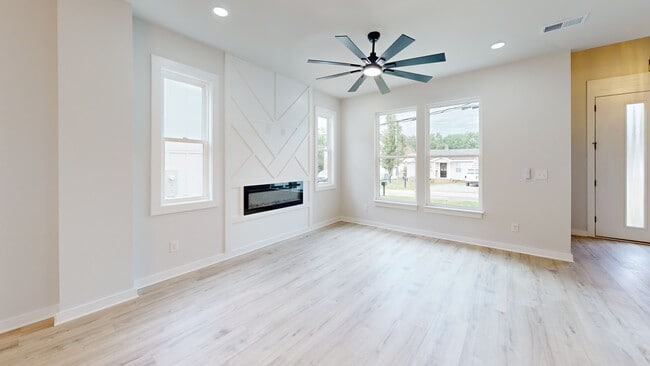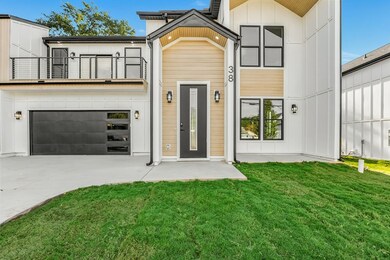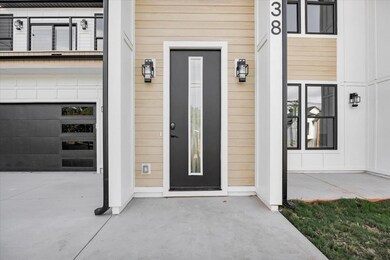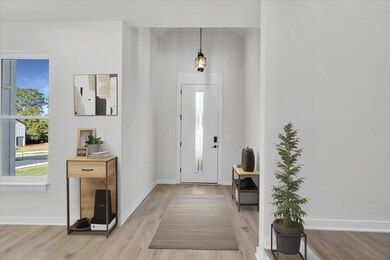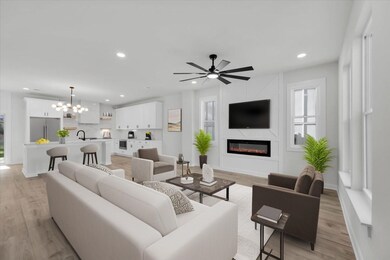
38 Gentry St Greenville, SC 29611
Parker NeighborhoodEstimated payment $2,189/month
Highlights
- Very Popular Property
- Craftsman Architecture
- Vaulted Ceiling
- Primary Bedroom Suite
- Deck
- Great Room
About This Home
Welcome to 38 Gentry Street—where modern design meets everyday comfort just minutes from the heart of Downtown Greenville. This thoughtfully designed residence spans approximately 2,107 square feet and features an open-concept layout that’s perfect for both daily living and entertaining. Inside, you’ll discover three spacious bedrooms, each with walk-in closets and custom built-ins for exceptional storage. The owner’s suite boasts vaulted ceilings, abundant natural light, access to a private balcony, and a spa-inspired bathroom with dual vanities and an impressive shower featuring dual shower heads and a rainfall feature. One additional full bathrooms and a main-level half bath combine timeless elegance with functionality. Set on a level 0.17-acre lot, the exterior showcases low-maintenance concrete plank siding for durability and curb appeal. Inside, luxury vinyl plank and ceramic tile flooring complement sleek quartz countertops in both the kitchen and bathrooms.The chef’s kitchen shines with stainless steel appliances, a central island, and a stylish tile backsplash, making it the ideal space for cooking and gathering. The great room seamlessly connects the dining and living areas around a modern fireplace, creating a warm, inviting atmosphere with access to the covered back porch. Outdoor living is equally impressive with a covered patio and a private balcony—perfect for enjoying views of the front and backyard year-round. Located less than 3 miles from Greenville’s vibrant downtown, top-rated schools, shopping, anddining, this home combines convenience with tranquility. Use of preferred lender provides Buyer closing cost concessions.
Listing Agent
EZ Sells It LLC Brokerage Phone: 864-706-1379 License #107768 Listed on: 10/03/2025
Home Details
Home Type
- Single Family
Est. Annual Taxes
- $205
Year Built
- Built in 2025
Lot Details
- 7,405 Sq Ft Lot
- Level Lot
Parking
- 2 Car Garage
Home Design
- Craftsman Architecture
- Contemporary Architecture
- Slab Foundation
- Architectural Shingle Roof
- HardiePlank Siding
Interior Spaces
- 2,107 Sq Ft Home
- 2-Story Property
- Vaulted Ceiling
- Fireplace
- Great Room
- Dining Room
- Fire and Smoke Detector
- Dishwasher
Flooring
- Ceramic Tile
- Luxury Vinyl Tile
Bedrooms and Bathrooms
- 3 Bedrooms
- Primary Bedroom Suite
Laundry
- Laundry Room
- Laundry on upper level
- Washer and Electric Dryer Hookup
Outdoor Features
- Balcony
- Deck
- Patio
Utilities
- Forced Air Heating System
- Cable TV Available
Community Details
- No Home Owners Association
Listing and Financial Details
- Tax Lot 5
Matterport 3D Tour
Floorplans
Map
Home Values in the Area
Average Home Value in this Area
Tax History
| Year | Tax Paid | Tax Assessment Tax Assessment Total Assessment is a certain percentage of the fair market value that is determined by local assessors to be the total taxable value of land and additions on the property. | Land | Improvement |
|---|---|---|---|---|
| 2024 | $206 | $410 | $410 | $0 |
| 2023 | $206 | $410 | $410 | $0 |
| 2022 | $199 | $410 | $410 | $0 |
| 2021 | $243 | $410 | $410 | $0 |
| 2020 | $246 | $360 | $360 | $0 |
| 2019 | $243 | $360 | $360 | $0 |
| 2018 | $220 | $360 | $360 | $0 |
| 2017 | $219 | $360 | $360 | $0 |
| 2016 | $199 | $6,000 | $6,000 | $0 |
| 2015 | $199 | $6,000 | $6,000 | $0 |
| 2014 | $270 | $9,500 | $9,500 | $0 |
Property History
| Date | Event | Price | List to Sale | Price per Sq Ft |
|---|---|---|---|---|
| 10/27/2025 10/27/25 | Price Changed | $415,079 | -8.4% | $208 / Sq Ft |
| 10/03/2025 10/03/25 | For Sale | $453,180 | -- | $227 / Sq Ft |
Purchase History
| Date | Type | Sale Price | Title Company |
|---|---|---|---|
| Warranty Deed | $145,000 | None Listed On Document | |
| Deed | -- | -- | |
| Interfamily Deed Transfer | -- | None Available | |
| Deed | $13,000 | -- |
About the Listing Agent

I'm a Broker/Owner with EZ Sells It, LLC in Upstate, SC and the nearby areas, providing home-buyers and sellers with professional, responsive and attentive real estate services. Want an agent who'll really listen to what you want in a home? Need an agent who knows how to effectively market your home so it sells? My proven track record of year after year multi-million dollar sales and repeat business by clients & customers demonstrates proven success, however, don’t take my word for it, read my
Elizabeth's Other Listings
Source: Multiple Listing Service of Spartanburg
MLS Number: SPN329424
APN: 0235.00-04-038.00
- 36 Gentry St
- 34 Gentry St
- 29 Pendleton Rd
- 6035 White Horse Rd
- 00 Alice St
- 105 Emile St
- 5 Spruce St
- 16 Bradley St
- 28 Iola St
- 24 Iola St
- 516 Spring St
- 1 Bryant St
- Aspen Single-Family Classic Plan at Iola Street
- Aspen Single-Family Plan at Iola Street
- Dogwood A Plan at Iola Street
- Dogwood A 1-Car Plan at Iola Street
- Dogwood B 1-Car Plan at Iola Street
- 9 Iola St
- 8 Bradley St
- 8 Baldwin St
- 5001 Assembly View Cir
- 227 Clemson Ave
- 193 Marbella Cir
- 25 Draper St
- 1 E Main St
- 101 S Sumter St
- 701 Easley Bridge Rd
- 16 Lindberg Ave
- 7 Harvard St
- 201 Smythe St
- 86 Hellams St Unit ID1234794P
- 1201 Cedar Lane Rd
- 4 Donaldson St Unit ID1234779P
- 5 Norwood St Unit ID1234771P
- 410 Birnie St
- 6526 White Horse Rd
- 111 Fernside Ct
- 111 N Calhoun St
- 104 Smythe St Unit ID1234781P
- 408 Cedar Lane Rd Unit ID1302531P
