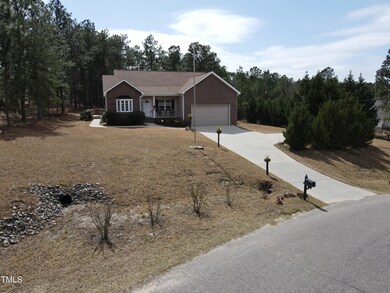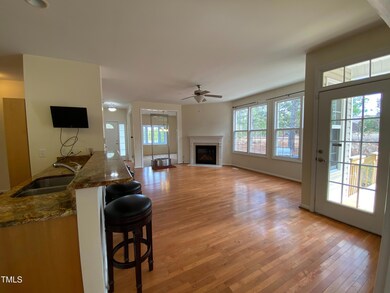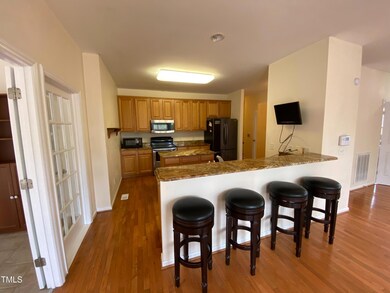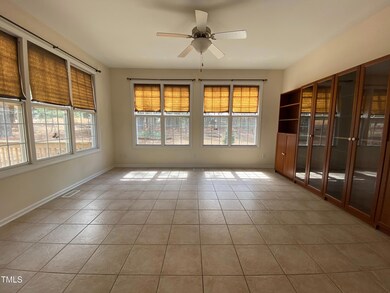38 Green Links Dr Cameron, NC 28326
Highlights
- Deck
- Great Room
- Separate Outdoor Workshop
- Wood Flooring
- Stainless Steel Appliances
- 2 Car Attached Garage
About This Home
Now Available! This exceptional home in the desirable Carolina Seasons community is new to the rental market and offers the perfect blend of comfort, space, and privacy. Perched on a quiet hilltop, the home is tucked away for added seclusion. The open floor plan includes a spacious kitchen that flows seamlessly into the living room and sunroom—ideal for both entertaining and relaxing.
The home features 3 bedrooms and 2 bathrooms, including a primary suite with a walk-in shower and a luxurious jacuzzi tub. A large two-car garage and additional concrete parking pad provide plenty of parking space.
Out back, you'll find a heated and cooled storage shed with full power—great for a workshop or extra storage. Washer and dryer are included, and outdoor amenities like a fire pit, grill, and patio table make evenings on the porch even more enjoyable
Listing Agent
Karen Rushatz
TRACE PROPERTY MANAGEMENT Listed on: 07/16/2025
Home Details
Home Type
- Single Family
Year Built
- Built in 2007
Lot Details
- 0.7 Acre Lot
- Interior Lot
- Paved or Partially Paved Lot
- Cleared Lot
- Front Yard
Parking
- 2 Car Attached Garage
- Private Driveway
- 3 Open Parking Spaces
Home Design
- Entry on the 1st floor
Interior Spaces
- 1-Story Property
- Great Room
- Living Room
- Dining Room
- Basement
- Crawl Space
- Carbon Monoxide Detectors
Kitchen
- Breakfast Bar
- Built-In Electric Range
- Microwave
- Dishwasher
- Stainless Steel Appliances
Flooring
- Wood
- Carpet
- Tile
Bedrooms and Bathrooms
- 3 Bedrooms
- Walk-In Closet
- Primary bathroom on main floor
- Soaking Tub
- Bathtub with Shower
Laundry
- Laundry Room
- Dryer
- Washer
Outdoor Features
- Deck
- Separate Outdoor Workshop
Schools
- Johnsonville Elementary School
- Highland Middle School
- Southern Lee High School
Utilities
- Central Air
- Heat Pump System
Listing and Financial Details
- Security Deposit $2,500
- Property Available on 7/5/25
- The owner pays for association fees
- 12 Month Lease Term
Community Details
Overview
- Carolina Seasons Subdivision
Pet Policy
- Call for details about the types of pets allowed
- $500 Pet Fee
Map
Property History
| Date | Event | Price | List to Sale | Price per Sq Ft |
|---|---|---|---|---|
| 07/17/2025 07/17/25 | Price Changed | $2,100 | +5.0% | -- |
| 07/16/2025 07/16/25 | For Rent | $2,000 | +5.5% | -- |
| 04/25/2023 04/25/23 | Rented | $1,895 | -5.0% | -- |
| 03/26/2023 03/26/23 | Under Contract | -- | -- | -- |
| 02/01/2023 02/01/23 | For Rent | $1,995 | -9.3% | -- |
| 03/25/2021 03/25/21 | For Rent | $2,200 | 0.0% | -- |
| 03/25/2021 03/25/21 | Rented | $2,200 | -- | -- |
Source: Doorify MLS
MLS Number: 10109638
APN: 09956701 0006 42
- 55 Fern Ridge Dr
- 1046 Ponderosa Trail
- 951 Ponderosa Trail
- 899 Ponderosa Trail
- 783 Ponderosa Trail
- 500 Green Links Dr
- 437 Spring Flowers Dr
- 691 Ponderosa Trail
- 385 Alder Dr
- 18 Myrtle Oak Dr
- 42 Myrtle Oak Dr
- 190 Alder Dr
- 135 Myrtle Oak Dr
- 58 Magnolia Grove Way
- 165 Myrtle Oak Dr
- 17 Mahogany Ct
- 78 Alder Dr
- 183 Mahogany Ct
- 251 Myrtle Oak Dr
- 274 Persimmon Tree Dr
- 906 Ponderosa Trail
- 48 Clyde Ln
- 352 Old Field Loop
- 15 Rhode Island Way
- 109 Canyon Ct
- 274 Deodora Ln
- 308 Harbor Trace
- 303 Harbor Trace
- 312 Harbor Trace
- 109 Mallard Cove
- 185 Cranes Cove
- 769 Dayflower Ct
- 332 Juno Dr
- 104 Mallard Cove
- 24 Nassau Ln
- 463 Juno Dr
- 135 Leggett Dr
- 136 Linden Rd
- 727 Heartleaf Ct
- 241 Blue Bay Ln
Ask me questions while you tour the home.







