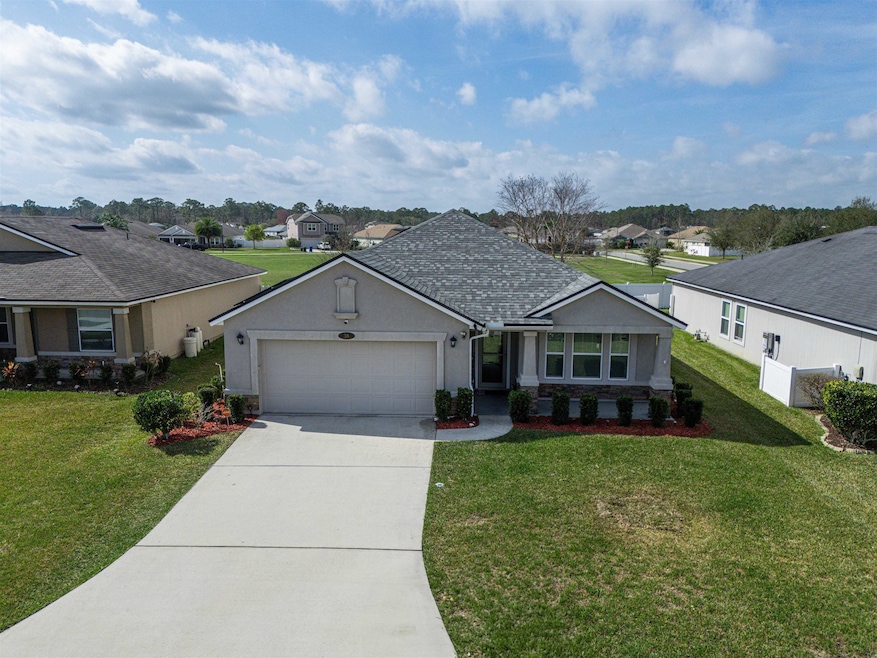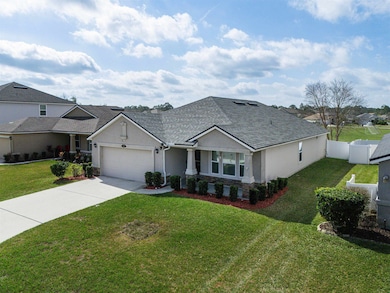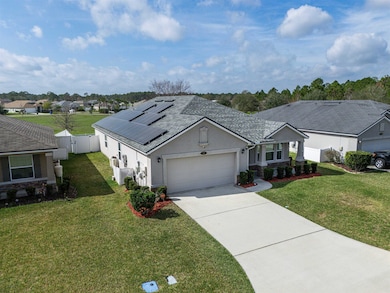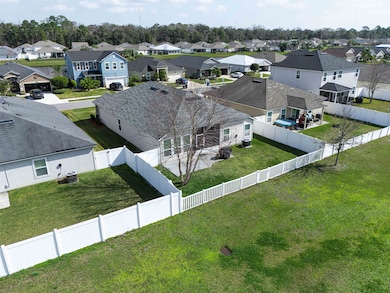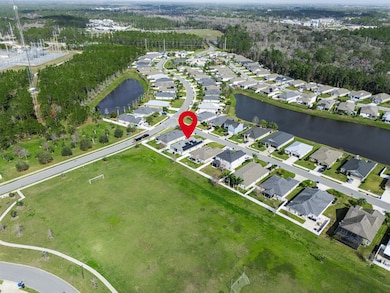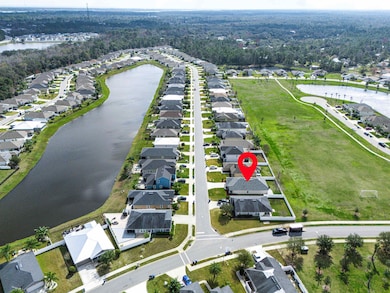38 Green Turtle Ln Saint Augustine, FL 32086
Rolling Hills NeighborhoodEstimated payment $2,323/month
Highlights
- Solar Power System
- Clubhouse
- Cathedral Ceiling
- Osceola Elementary School Rated A-
- Traditional Architecture
- Great Room
About This Home
Charming 4-Bedroom Home in Saint Augustine, FL. Welcome to 38 Green Turtle Lane, a delightful single-family residence nestled in the heart of Saint Augustine, Florida. This spacious 1,916 sq ft home offers 4 bedrooms and 2 bathrooms, providing ample space for comfortable living. This home features an open concept living area. The expansive floor plan seamlessly connects the living, dining, and kitchen areas, creating an inviting atmosphere perfect for both entertaining and everyday life. Modern Kitchen equipped with newer contemporary appliances, generous counter space, and a convenient breakfast bar, this kitchen is a culinary enthusiast's dream. The owner's suite is the tranquil master bedroom includes an en-suite bathroom, offering a private retreat within the home. Enjoy the outdoor space with a well-maintained yard, ideal for outdoor activities, gardening, or simply enjoying the Florida sunshine. Speaking of sunshine, the home is equipped with solar panels for almost free electricity. The rear fenced in yard also features a gate leading to a scenic, park-like green space perfect for relaxation or recreation.. Situated in a friendly neighborhood and just a short drive from Saint Augustine's historic downtown, beautiful beaches, and a variety of shopping and dining options. Experience the perfect blend of comfort and convenience in this charming home. Don't miss the opportunity to make 38 Green Turtle Lane your new address.
Home Details
Home Type
- Single Family
Est. Annual Taxes
- $2,654
Year Built
- Built in 2016
Lot Details
- 6,098 Sq Ft Lot
- Partially Fenced Property
- Property is zoned PUD
HOA Fees
- $77 Monthly HOA Fees
Home Design
- Traditional Architecture
- Slab Foundation
- Shingle Roof
- Stucco Exterior
Interior Spaces
- 1,916 Sq Ft Home
- 1-Story Property
- Cathedral Ceiling
- Insulated Windows
- Window Treatments
- Great Room
- Dining Room
- Screened Porch
Kitchen
- Range
- Microwave
- Dishwasher
- ENERGY STAR Qualified Appliances
- Disposal
Flooring
- Carpet
- Laminate
- Tile
Bedrooms and Bathrooms
- 4 Bedrooms
- 2 Full Bathrooms
- Separate Shower in Primary Bathroom
Home Security
- Home Security System
- Smart Home
Parking
- 2 Car Attached Garage
- Off-Street Parking
Eco-Friendly Details
- Solar Power System
Utilities
- Central Heating and Cooling System
- Heat Pump System
- Programmable Thermostat
- Tankless Water Heater
- Water Softener
Listing and Financial Details
- Assessor Parcel Number 102781-0820
Community Details
Recreation
- Tennis Courts
- Community Pool
Additional Features
- Clubhouse
Map
Home Values in the Area
Average Home Value in this Area
Tax History
| Year | Tax Paid | Tax Assessment Tax Assessment Total Assessment is a certain percentage of the fair market value that is determined by local assessors to be the total taxable value of land and additions on the property. | Land | Improvement |
|---|---|---|---|---|
| 2025 | $2,958 | $266,455 | -- | -- |
| 2024 | $2,958 | $258,946 | -- | -- |
| 2023 | $2,958 | $251,404 | $0 | $0 |
| 2022 | $2,869 | $244,082 | $0 | $0 |
| 2021 | $2,847 | $236,973 | $0 | $0 |
| 2020 | $2,383 | $199,850 | $0 | $0 |
| 2019 | $2,421 | $195,357 | $0 | $0 |
| 2018 | $2,389 | $191,714 | $0 | $0 |
| 2017 | $2,378 | $187,771 | $0 | $0 |
| 2016 | $740 | $179,204 | $0 | $0 |
| 2015 | -- | $3,135 | $0 | $0 |
Property History
| Date | Event | Price | Change | Sq Ft Price |
|---|---|---|---|---|
| 08/28/2025 08/28/25 | Price Changed | $380,000 | -5.0% | $198 / Sq Ft |
| 07/09/2025 07/09/25 | Price Changed | $400,000 | -2.4% | $209 / Sq Ft |
| 06/25/2025 06/25/25 | Price Changed | $409,900 | -2.4% | $214 / Sq Ft |
| 05/27/2025 05/27/25 | Price Changed | $419,900 | -4.5% | $219 / Sq Ft |
| 04/09/2025 04/09/25 | Price Changed | $439,900 | -4.3% | $230 / Sq Ft |
| 04/01/2025 04/01/25 | Price Changed | $459,900 | -1.1% | $240 / Sq Ft |
| 03/12/2025 03/12/25 | Price Changed | $464,900 | -5.1% | $243 / Sq Ft |
| 02/25/2025 02/25/25 | Price Changed | $489,900 | -2.0% | $256 / Sq Ft |
| 02/17/2025 02/17/25 | For Sale | $499,900 | +85.1% | $261 / Sq Ft |
| 08/21/2020 08/21/20 | Sold | $270,000 | -2.8% | $141 / Sq Ft |
| 06/27/2020 06/27/20 | Pending | -- | -- | -- |
| 06/15/2020 06/15/20 | For Sale | $277,900 | -- | $145 / Sq Ft |
Purchase History
| Date | Type | Sale Price | Title Company |
|---|---|---|---|
| Warranty Deed | $270,000 | Sunset Capital Ttl Svcs Llc | |
| Warranty Deed | $270,000 | Sunset Capital Title Services | |
| Deed | $229,900 | -- |
Mortgage History
| Date | Status | Loan Amount | Loan Type |
|---|---|---|---|
| Open | $272,727 | New Conventional | |
| Closed | $272,727 | New Conventional | |
| Previous Owner | $237,338 | New Conventional |
Source: St. Augustine and St. Johns County Board of REALTORS®
MLS Number: 250979
APN: 102781-0820
- 160 Fox Water Trail
- 228 Fox Water Trail
- 305 Green Turtle Ln
- 509 Deer Crossing Rd
- 1250 State Road 207
- 0 Rolling Hills Dr Unit 2077153
- 0 Rolling Hills Dr Unit 251735
- 338 Circle Dr W
- 150 Shell Creek Ct
- 1235 Kings Estate Rd
- 00 Kings Estate Rd
- 2750 Juarez Ave
- 148 Sawmill Forest Ct
- 196 Sawmill Forest Ct
- 451 Sawmill Landing Dr
- 2850 Hilltop Rd
- 0 Dobbs Rd Unit MFRGC533824
- 0 Dobbs Rd Unit 255110
- 0 Dobbs Rd Unit 2107194
- 348 Ashby Landing Way
- 113 N Churchill Dr
- 40 Brisa Ave
- 306 Ashby Lndg Way
- 246 Ashby Landing Way
- 2116 Wood Stork Ave
- 297 Sawmill Landing Dr
- 212 Sawmill Forest Ct
- 144 Ashby Lndg Way
- 82 Ashby Landing Way
- 533 Ashby Landing Way
- 63 Whitland Way
- 291 N Hidden Tree Dr
- 625 S Tree Garden Dr
- 211 Moultrie Village Ln
- 440 S Villa San Marco Dr Unit 106
- 440 S Villa San Marco Dr Unit 202
- 410 S Villa San Marco Dr Unit 306
- 111 Moultrie Village Ln
- 54 Ridge Lake Rd
- 250 Moultrie Landing Blvd
