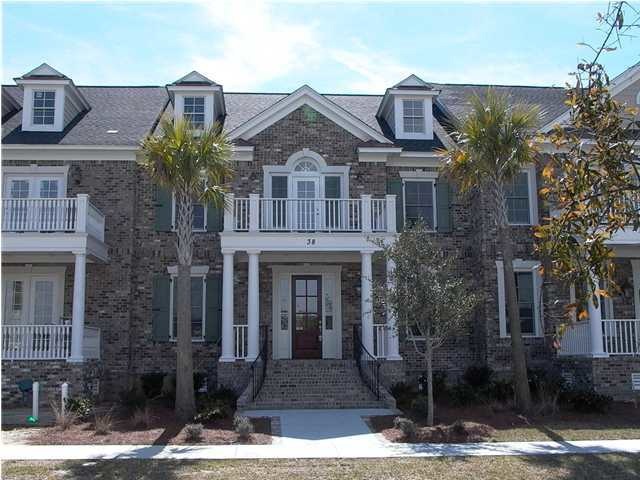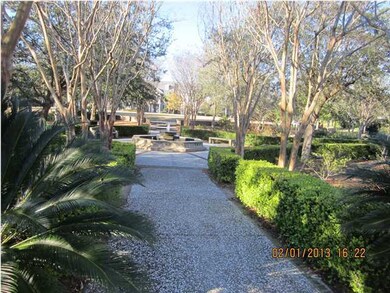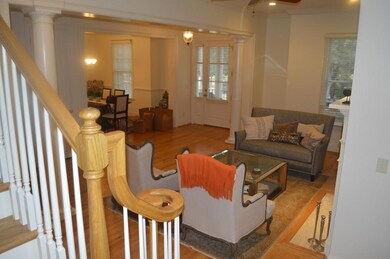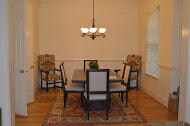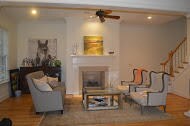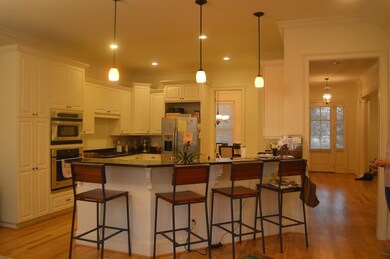
38 Grove Ln Daniel Island, SC 29492
Highlights
- Boat Ramp
- Fitness Center
- Clubhouse
- Daniel Island School Rated A-
- Spa
- 2-minute walk to Grove Park
About This Home
As of May 2019Overlooking a lushly landscaped park with formal gardens and an open lawn, this gracious brick town home, enjoys a setting in Daniel Island's special club-oriented neighborhood. The home's many custom details include a gourmet kitchen with a gas cook top with telescopic downdraft and an Advantium oven and dishwasher. The home's functional layout features three bedrooms (all have private baths), three and one-half bathrooms, a spacious master suite with sitting area and a large family room with fireplace. A private courtyard and a two-car garage connected by a breezeway add to the outdoor living space of this spacious town home. This property includes Daniel Island Club Social Membership privileges with access to the club's swim, tennis, fitness and dining facilities. Daniel Island More...
Home Details
Home Type
- Single Family
Year Built
- Built in 2006
Lot Details
- Privacy Fence
- Wood Fence
- Level Lot
HOA Fees
- $87 Monthly HOA Fees
Parking
- 2 Car Garage
- Garage Door Opener
Home Design
- Brick Exterior Construction
- Asphalt Roof
- Cement Siding
Interior Spaces
- 2,736 Sq Ft Home
- 2-Story Property
- Smooth Ceilings
- High Ceiling
- Ceiling Fan
- Gas Log Fireplace
- Entrance Foyer
- Family Room with Fireplace
- Separate Formal Living Room
- Formal Dining Room
- Crawl Space
- Laundry Room
Kitchen
- Eat-In Kitchen
- Dishwasher
- Kitchen Island
Flooring
- Wood
- Ceramic Tile
Bedrooms and Bathrooms
- 3 Bedrooms
- Walk-In Closet
- Whirlpool Bathtub
- Garden Bath
Outdoor Features
- Spa
- Covered Patio or Porch
Schools
- Daniel Island Elementary And Middle School
- Hanahan High School
Utilities
- Cooling Available
- Heat Pump System
Community Details
Overview
- Club Membership Available
- Daniel Island Park Subdivision
Amenities
- Clubhouse
Recreation
- Boat Ramp
- Fitness Center
Ownership History
Purchase Details
Purchase Details
Home Financials for this Owner
Home Financials are based on the most recent Mortgage that was taken out on this home.Purchase Details
Home Financials for this Owner
Home Financials are based on the most recent Mortgage that was taken out on this home.Purchase Details
Home Financials for this Owner
Home Financials are based on the most recent Mortgage that was taken out on this home.Purchase Details
Purchase Details
Purchase Details
Similar Homes in the area
Home Values in the Area
Average Home Value in this Area
Purchase History
| Date | Type | Sale Price | Title Company |
|---|---|---|---|
| Interfamily Deed Transfer | -- | None Available | |
| Deed | $825,000 | None Available | |
| Deed | $650,000 | -- | |
| Deed | $828,900 | None Available | |
| Limited Warranty Deed | $640,000 | -- | |
| Deed | $400,000 | -- | |
| Warranty Deed | $80,000 | -- |
Mortgage History
| Date | Status | Loan Amount | Loan Type |
|---|---|---|---|
| Previous Owner | $663,120 | Adjustable Rate Mortgage/ARM |
Property History
| Date | Event | Price | Change | Sq Ft Price |
|---|---|---|---|---|
| 05/22/2019 05/22/19 | Sold | $825,000 | 0.0% | $302 / Sq Ft |
| 04/22/2019 04/22/19 | Pending | -- | -- | -- |
| 03/30/2019 03/30/19 | For Sale | $825,000 | +26.9% | $302 / Sq Ft |
| 05/16/2016 05/16/16 | Sold | $650,000 | 0.0% | $238 / Sq Ft |
| 04/16/2016 04/16/16 | Pending | -- | -- | -- |
| 01/18/2016 01/18/16 | For Sale | $650,000 | -- | $238 / Sq Ft |
Tax History Compared to Growth
Tax History
| Year | Tax Paid | Tax Assessment Tax Assessment Total Assessment is a certain percentage of the fair market value that is determined by local assessors to be the total taxable value of land and additions on the property. | Land | Improvement |
|---|---|---|---|---|
| 2025 | $6,158 | $947,370 | $255,884 | $691,486 |
| 2024 | $6,158 | $37,894 | $10,235 | $27,659 |
| 2023 | $6,158 | $37,894 | $10,235 | $27,659 |
| 2022 | $16,544 | $32,952 | $6,600 | $26,352 |
| 2021 | $5,746 | $32,950 | $6,600 | $26,352 |
| 2020 | $5,863 | $32,952 | $6,600 | $26,352 |
| 2019 | $4,917 | $27,884 | $6,600 | $21,284 |
| 2018 | $13,899 | $39,120 | $9,900 | $29,220 |
| 2017 | $13,891 | $39,120 | $9,900 | $29,220 |
| 2016 | $11,794 | $38,590 | $9,900 | $28,690 |
| 2015 | $11,266 | $32,960 | $6,900 | $26,060 |
| 2014 | $10,709 | $32,960 | $6,900 | $26,060 |
| 2013 | -- | $32,960 | $6,900 | $26,060 |
Agents Affiliated with this Home
-
Meg Latour
M
Seller's Agent in 2019
Meg Latour
Daniel Island Real Estate Co Inc
(843) 475-6007
34 in this area
43 Total Sales
-
Sally Castengera
S
Buyer's Agent in 2019
Sally Castengera
Corcoran HM Properties
(843) 452-7100
32 in this area
39 Total Sales
Map
Source: CHS Regional MLS
MLS Number: 16001301
APN: 271-15-01-042
- 36 Grove Ln
- 2 Pagett St
- 43 Dalton St
- 11 Dalton St
- 720 Island Park Dr Unit 104
- 131 Balfour Dr
- 347 Simone Dr
- 1088 Saint Thomas Island Dr
- 343 Simone Dr
- 178 Beresford Creek St
- 117 Lucia St
- 400 Bucksley Ln Unit 112
- 400 Bucksley Ln Unit 307
- 400 Bucksley Ln Unit 301
- 300 Bucksley Ln Unit 104
- 200 Bucksley Ln Unit 105
- 200 Bucksley Ln Unit 302
- 138 Sandshell Dr
- 401 Ralston Creek St
- 156 Sandshell Dr
