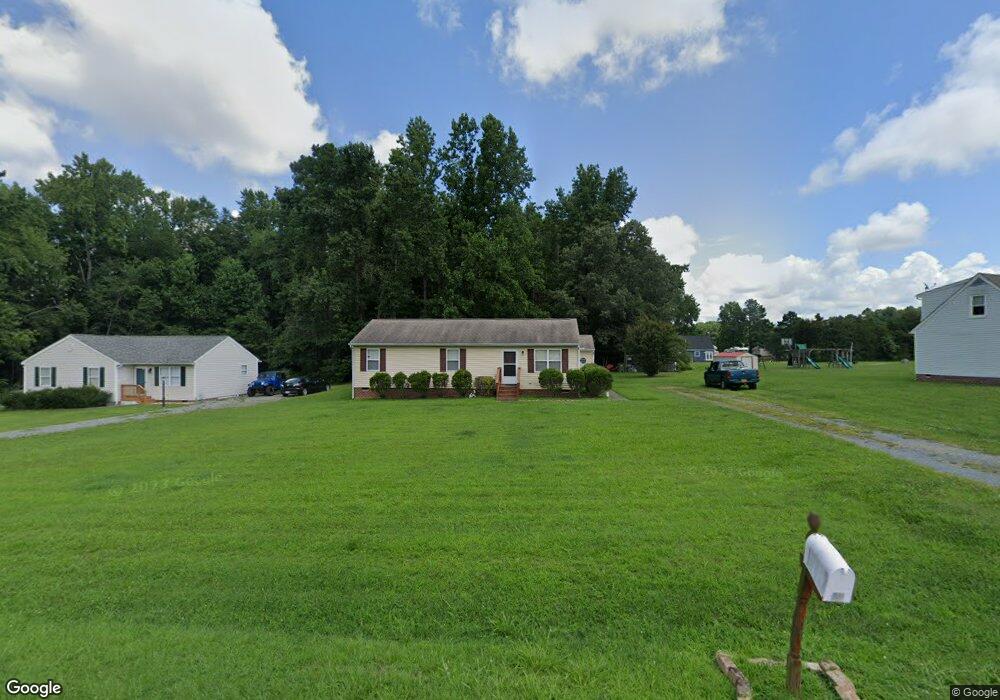38 Gwynne Dr Aylett, VA 23009
Estimated Value: $258,000 - $320,000
3
Beds
2
Baths
1,400
Sq Ft
$207/Sq Ft
Est. Value
About This Home
This home is located at 38 Gwynne Dr, Aylett, VA 23009 and is currently estimated at $290,055, approximately $207 per square foot. 38 Gwynne Dr is a home located in King William County with nearby schools including Cool Spring Primary School, Acquinton Elementary School, and Hamilton Holmes Middle School.
Ownership History
Date
Name
Owned For
Owner Type
Purchase Details
Closed on
Jul 22, 2021
Sold by
Worsham Gail C
Bought by
Browning Billie Jo
Current Estimated Value
Home Financials for this Owner
Home Financials are based on the most recent Mortgage that was taken out on this home.
Original Mortgage
$177,230
Outstanding Balance
$160,956
Interest Rate
2.96%
Mortgage Type
FHA
Estimated Equity
$129,099
Purchase Details
Closed on
Nov 16, 2005
Sold by
A C Properties
Bought by
Worshaw Gail C
Home Financials for this Owner
Home Financials are based on the most recent Mortgage that was taken out on this home.
Original Mortgage
$139,960
Interest Rate
6.07%
Mortgage Type
New Conventional
Create a Home Valuation Report for This Property
The Home Valuation Report is an in-depth analysis detailing your home's value as well as a comparison with similar homes in the area
Home Values in the Area
Average Home Value in this Area
Purchase History
| Date | Buyer | Sale Price | Title Company |
|---|---|---|---|
| Browning Billie Jo | $180,500 | Attorney | |
| Worshaw Gail C | $174,950 | -- |
Source: Public Records
Mortgage History
| Date | Status | Borrower | Loan Amount |
|---|---|---|---|
| Open | Browning Billie Jo | $177,230 | |
| Previous Owner | Worshaw Gail C | $139,960 |
Source: Public Records
Tax History Compared to Growth
Tax History
| Year | Tax Paid | Tax Assessment Tax Assessment Total Assessment is a certain percentage of the fair market value that is determined by local assessors to be the total taxable value of land and additions on the property. | Land | Improvement |
|---|---|---|---|---|
| 2025 | $1,213 | $197,200 | $40,000 | $157,200 |
| 2024 | $1,144 | $197,200 | $40,000 | $157,200 |
| 2023 | $1,144 | $197,200 | $40,000 | $157,200 |
| 2022 | $1,045 | $125,200 | $27,000 | $98,200 |
| 2021 | $1,077 | $125,200 | $27,000 | $98,200 |
| 2020 | $1,077 | $177,800 | $28,500 | $149,300 |
| 2019 | $1,077 | $124,900 | $27,000 | $97,900 |
| 2018 | $1,102 | $125,200 | $27,000 | $98,200 |
| 2017 | $1,139 | $125,200 | $27,000 | $98,200 |
| 2016 | $588 | $125,200 | $27,000 | $98,200 |
| 2015 | $1,177 | $125,200 | $27,000 | $98,200 |
| 2014 | $1,559 | $0 | $0 | $0 |
Source: Public Records
Map
Nearby Homes
- 114 Pin Oak Ct
- Lot 55 Poplar Forest Ct
- Lot 56 Poplar Forest Ct
- Lot 54 Poplar Forest Ct Unit Lot 54
- 557 Wendenburg Terrace
- 391 Corann Dr
- The Powell Plan at Kennington
- The Becky Plan at Kennington
- The Berry Plan at Kennington
- The Allison Plan at Kennington
- The Pennington Plan at Kennington
- The James Plan at Kennington
- The Lynn Plan at Kennington
- The Westport Plan at Kennington
- The Wilton Plan at Kennington
- The Olivia Plan at Kennington
- 536 Wendenburg Terrace
- 339 Midway Ln
- 2206 Silver St
- 212 Wendenburg Cir
- 54 Gwynne Dr
- 12 Gwynne Dr
- 39 Gwynne Dr
- 155 Oak Springs Dr
- 55 Gwynne Dr
- 94 Gwynne Dr
- 75 Gwynne Dr
- 39 Gynne
- 136 Oak Springs Cir
- 114 Oak Springs Cir
- 154 Oak Springs Cir
- 221 Oak Springs Dr
- 91 Gwynne Dr
- 92 Oak Springs Cir
- 174 Oak Springs Cir
- 247 Oak Springs Dr
- 76 Oak Springs Cir
- 111 Gwynne Dr
- 194 Oak Springs Cir
- 136 Gwynne Dr
