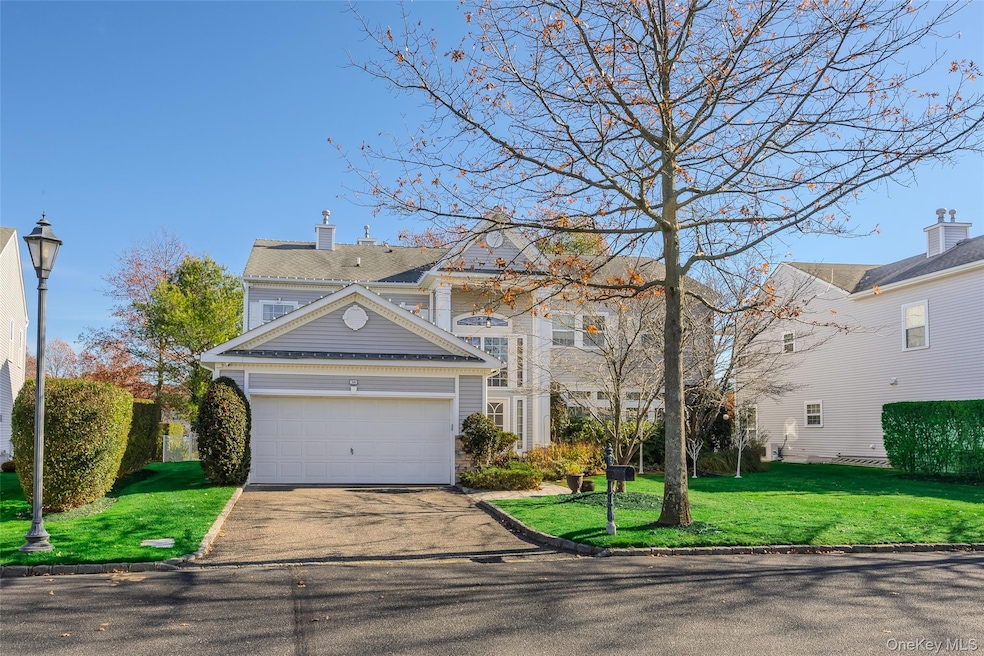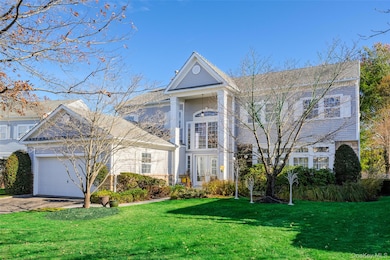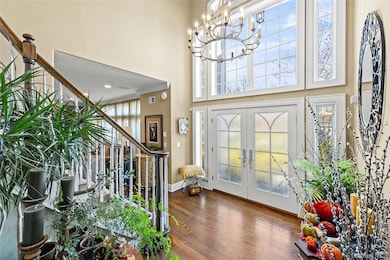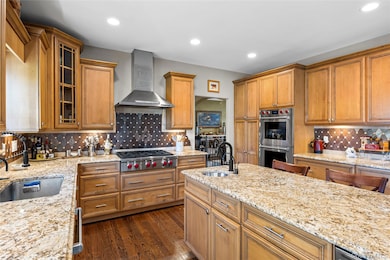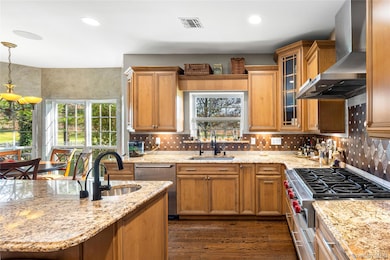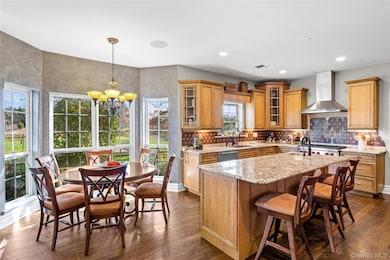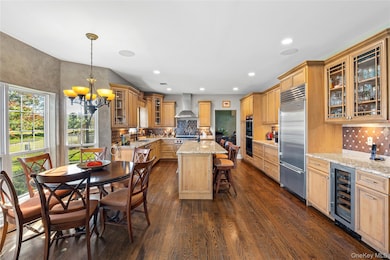38 Hamlet Dr Mount Sinai, NY 11766
Estimated payment $8,046/month
Highlights
- Hot Property
- On Golf Course
- Eat-In Gourmet Kitchen
- Mount Sinai Middle School Rated A-
- Fitness Center
- Gated Community
About This Home
Location! Location! nestled in the highly desirable Hamlet at Willow Creek in Mount Sinai — a serene, upscale gated golf course community known for its peaceful surroundings, mature landscapes, and convenient access to all Long Island’s treasures. This fabulous sun-filled 5-bedroom, 3-full, 2-half-bath Hillsdale model has a thoughtful design at every turn. As you step inside, you’re greeted by rich walnut hardwood floors that flow seamlessly throughout the home. The home is filled with natural light, thanks to an abundance of windows and hi-hat lighting. The heart of this home is the gourmet eat in kitchen with maple cabinetry and topped with sleek granite countertops, it’s a chef’s delight. Equipped with high-end Wolf appliances, a Sub-Zero refrigerator, cove dishwasher and a built-in wine fridge. This kitchen offers a generous center island providing ample workspace and gatherings for guest. Convenient sliding glass doors open to the outdoors, offering easy indoor-outdoor flow — perfect for entertaining. The fully finished basement is a true bonus, with its own egress window, additional living space, with a sound proof music room, new half bath and high ceilings, providing you flexibility for a recreation room, home gym, or guest suite. No detail has been overlooked: the home features all-new interior doors, a brand-new tankless water heater.
Retreat upstairs to one of the five spacious bedrooms, including a primary suite complemented by beautifully appointed bathrooms. Living in the Hamlet at Willow Creek means enjoying resort style amenities including club house, sauna, fitness center, a heated inground pool, small pool, hot tub, tennis and basketball courts. This is Long Island living at its finest — close to beaches, shopping, dining and more. Don't miss this opportunity to make this home yours! This one won't last!
Listing Agent
BERKSHIRE HATHAWAY Brokerage Phone: 631-642-6212 License #30CO0852237 Listed on: 11/17/2025

Open House Schedule
-
Saturday, November 22, 202512:00 to 1:30 pm11/22/2025 12:00:00 PM +00:0011/22/2025 1:30:00 PM +00:00Dont miss this opportunity to make this home yours! Won't last!Add to Calendar
Property Details
Home Type
- Condominium
Est. Annual Taxes
- $12,667
Year Built
- Built in 2005
Lot Details
- On Golf Course
- Landscaped
- Front and Back Yard Sprinklers
- Garden
- Back Yard Fenced and Front Yard
HOA Fees
- $665 Monthly HOA Fees
Parking
- 2 Car Attached Garage
- Driveway
- On-Street Parking
Home Design
- Frame Construction
- Stone Siding
- Vinyl Siding
Interior Spaces
- 3,468 Sq Ft Home
- Open Floorplan
- Cathedral Ceiling
- Recessed Lighting
- Chandelier
- Entrance Foyer
- Formal Dining Room
- Neighborhood Views
- Finished Basement
- Basement Fills Entire Space Under The House
- Security Gate
Kitchen
- Eat-In Gourmet Kitchen
- Oven
- Gas Range
- Dishwasher
- Stainless Steel Appliances
- Kitchen Island
- Granite Countertops
Flooring
- Wood
- Tile
Bedrooms and Bathrooms
- 5 Bedrooms
- Main Floor Bedroom
- En-Suite Primary Bedroom
- Walk-In Closet
- Double Vanity
Laundry
- Laundry Room
- Dryer
- Washer
Outdoor Features
- Patio
- Rain Gutters
- Private Mailbox
Location
- Property is near public transit
- Property is near shops
Schools
- Mt Sinai Elementary School
- Mt Sinai Middle School
- Robert M Grable Jr Mount Sinai High School
Utilities
- Central Air
- Vented Exhaust Fan
- Heating System Uses Natural Gas
- Natural Gas Connected
- Phone Available
- Cable TV Available
Listing and Financial Details
- Assessor Parcel Number 0200-165-10-01-00-163-000
Community Details
Overview
- Association fees include common area maintenance, grounds care, pool service, sewer, snow removal, trash
- Hillsdale
Amenities
- Clubhouse
Recreation
- Fitness Center
Pet Policy
- Pets Allowed
Security
- Gated Community
- Building Fire Alarm
Map
Home Values in the Area
Average Home Value in this Area
Tax History
| Year | Tax Paid | Tax Assessment Tax Assessment Total Assessment is a certain percentage of the fair market value that is determined by local assessors to be the total taxable value of land and additions on the property. | Land | Improvement |
|---|---|---|---|---|
| 2024 | $12,032 | $3,015 | $200 | $2,815 |
| 2023 | $12,032 | $3,015 | $200 | $2,815 |
| 2022 | $10,947 | $3,015 | $200 | $2,815 |
| 2021 | $10,947 | $3,015 | $200 | $2,815 |
| 2020 | $11,565 | $3,015 | $200 | $2,815 |
| 2019 | $11,565 | $0 | $0 | $0 |
| 2018 | -- | $3,135 | $200 | $2,935 |
| 2017 | $11,136 | $3,135 | $200 | $2,935 |
| 2016 | $11,088 | $3,135 | $200 | $2,935 |
| 2015 | -- | $3,135 | $200 | $2,935 |
| 2014 | -- | $3,135 | $200 | $2,935 |
Property History
| Date | Event | Price | List to Sale | Price per Sq Ft |
|---|---|---|---|---|
| 11/17/2025 11/17/25 | For Sale | $1,199,996 | -- | $346 / Sq Ft |
Purchase History
| Date | Type | Sale Price | Title Company |
|---|---|---|---|
| Interfamily Deed Transfer | -- | -- | |
| Interfamily Deed Transfer | -- | -- | |
| Deed | $699,500 | Joseph Lamberta |
Source: OneKey® MLS
MLS Number: 936506
APN: 0200-165-10-01-00-163-000
- 169 Hamlet Dr
- 166 Sutton Ct Unit 166
- 198 Sutton Ct Unit 198
- 149 Sutton Ct Unit 149
- 121 Sutton Ct Unit 121
- 110 Sutton Ct Unit 110
- 104 Sutton Ct Unit 104
- 86 Sutton Ct Unit 86
- 300 Sutton Ct
- 39 Sutton Ct Unit 39
- 37 Sutton Ct Unit 37
- 300 Sutton Ct Unit 161
- 300 Sutton Ct Unit 165
- 300 Sutton Ct Unit 115
- 300 Sutton Ct Unit 195
- 300 Sutton Ct Unit 209
- 8 Sutton Ct Unit 8
- 5 Sutton Ct Unit 5
- 38 Chelsea Dr
- 101 Sylvan Ave Unit 87
