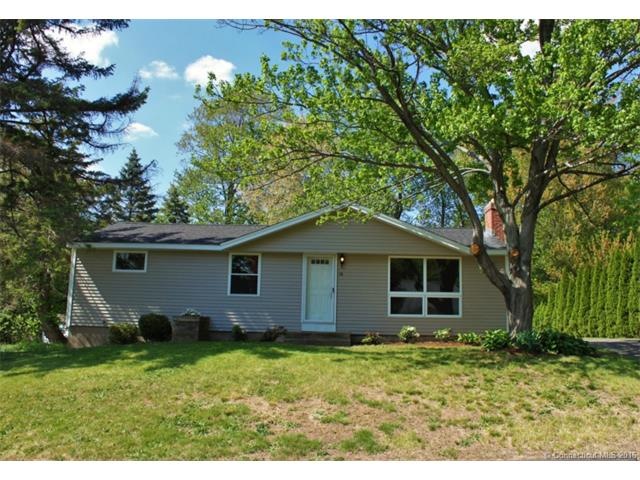
38 Hartford Ave Bristol, CT 06010
North Bristol NeighborhoodHighlights
- Deck
- Ranch Style House
- 1 Fireplace
- Ivy Drive School Rated 9+
- Attic
- No HOA
About This Home
As of July 2015Updated ranch from top to bottom in sought after Northeast neighborhood. New roof, siding, windows, deck, kitchen and all new appliances...just simply move in! Dry, finishable basement (thanks to Basement Systems) that opens up to the large back yard and also a walk up attic for additional storage (or super cool den, office or clubhouse). Wood fireplace insert in the living room has an electric blower to lower energy costs!
Last Agent to Sell the Property
Marti Correia
Agnelli Real Estate License #RES.0763011 Listed on: 05/15/2015
Home Details
Home Type
- Single Family
Est. Annual Taxes
- $3,484
Year Built
- Built in 1962
Lot Details
- 10,019 Sq Ft Lot
Home Design
- Ranch Style House
- Vinyl Siding
Interior Spaces
- 1,056 Sq Ft Home
- 1 Fireplace
- Concrete Flooring
- Basement Fills Entire Space Under The House
- Walkup Attic
Kitchen
- Oven or Range
- Cooktop with Range Hood
- Microwave
- Dishwasher
- Disposal
Bedrooms and Bathrooms
- 3 Bedrooms
- 1 Full Bathroom
Parking
- Parking Deck
- Driveway
Outdoor Features
- Deck
- Shed
Schools
- Ivy Drive Elementary School
- Northeast Middle School
- Bristol Eastern High School
Utilities
- Baseboard Heating
- Heating System Uses Oil
- Private Company Owned Well
- Fuel Tank Located in Basement
Community Details
- No Home Owners Association
Ownership History
Purchase Details
Home Financials for this Owner
Home Financials are based on the most recent Mortgage that was taken out on this home.Similar Homes in Bristol, CT
Home Values in the Area
Average Home Value in this Area
Purchase History
| Date | Type | Sale Price | Title Company |
|---|---|---|---|
| Deed | $146,500 | -- |
Mortgage History
| Date | Status | Loan Amount | Loan Type |
|---|---|---|---|
| Open | $105,000 | No Value Available | |
| Closed | $105,000 | No Value Available | |
| Closed | $114,000 | No Value Available | |
| Closed | $100,000 | No Value Available |
Property History
| Date | Event | Price | Change | Sq Ft Price |
|---|---|---|---|---|
| 07/29/2015 07/29/15 | Sold | $167,500 | -4.2% | $159 / Sq Ft |
| 06/11/2015 06/11/15 | Pending | -- | -- | -- |
| 05/15/2015 05/15/15 | For Sale | $174,900 | +94.3% | $166 / Sq Ft |
| 11/04/2014 11/04/14 | Sold | $90,000 | -24.9% | $85 / Sq Ft |
| 10/24/2014 10/24/14 | Pending | -- | -- | -- |
| 03/14/2014 03/14/14 | For Sale | $119,900 | -- | $114 / Sq Ft |
Tax History Compared to Growth
Tax History
| Year | Tax Paid | Tax Assessment Tax Assessment Total Assessment is a certain percentage of the fair market value that is determined by local assessors to be the total taxable value of land and additions on the property. | Land | Improvement |
|---|---|---|---|---|
| 2025 | $6,249 | $185,150 | $43,050 | $142,100 |
| 2024 | $5,897 | $185,150 | $43,050 | $142,100 |
| 2023 | $5,539 | $182,490 | $43,050 | $139,440 |
| 2022 | $4,950 | $129,080 | $34,930 | $94,150 |
| 2021 | $4,950 | $129,080 | $34,930 | $94,150 |
| 2020 | $4,950 | $129,080 | $34,930 | $94,150 |
| 2019 | $4,874 | $128,100 | $34,930 | $93,170 |
| 2018 | $4,724 | $128,100 | $34,930 | $93,170 |
| 2017 | $4,641 | $128,800 | $43,400 | $85,400 |
| 2016 | $4,641 | $128,800 | $43,400 | $85,400 |
| 2015 | $4,458 | $128,800 | $43,400 | $85,400 |
| 2014 | $4,458 | $128,800 | $43,400 | $85,400 |
Agents Affiliated with this Home
-
M
Seller's Agent in 2015
Marti Correia
Agnelli Real Estate
-

Buyer's Agent in 2015
Christina Jacobi
Showcase Realty, Inc.
(203) 994-1235
3 in this area
41 Total Sales
-

Seller's Agent in 2014
JULIE FEDOROVICH
Dave Jones Realty, LLC
(860) 459-9193
2 in this area
47 Total Sales
Map
Source: SmartMLS
MLS Number: G10046138
APN: BRIS-000052-000000-000078-061565
- 59 Litchfield Ln
- 66 Bridgeport Ave
- 33 Debra Ln
- 119 Debra Ln
- 25 Delmar Dr
- 49 Driftwood Rd
- 90 Redwood Dr
- 99 Redwood Dr
- 33 Glen Eagle Dr
- 130 Jefferson Ave Unit 2
- 102 Caesar Dr
- 57 Jerome Ave
- 966 Jerome Ave
- 300 Rambler St
- 934 Jerome Ave
- 47 Edrow Rd
- 969 Jerome Ave
- 29 Mines Rd
- 15 Boardman St
- 1325 Farmington Ave Unit 11
