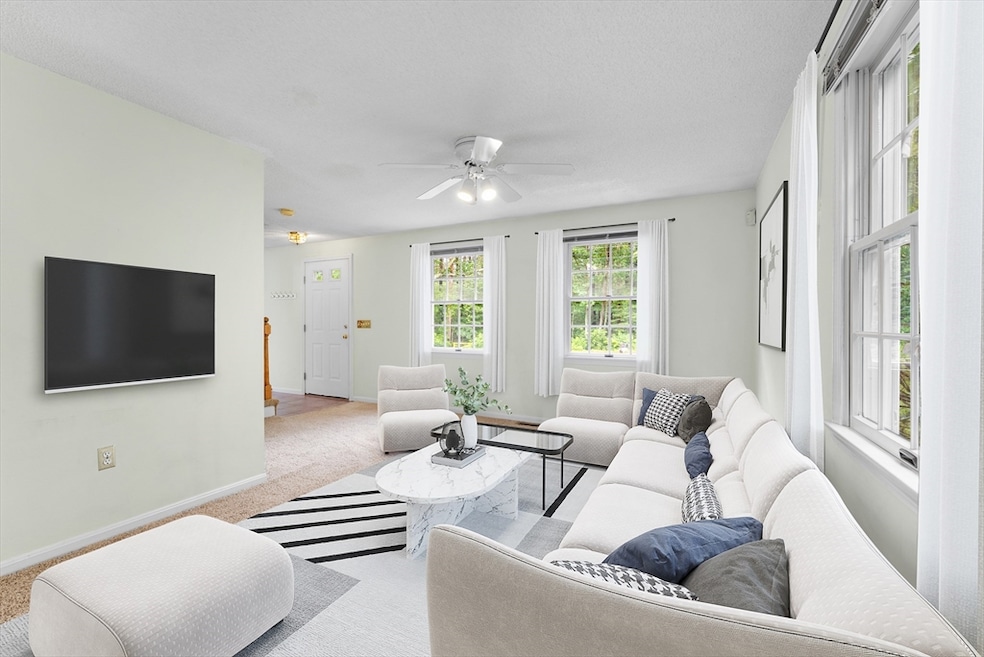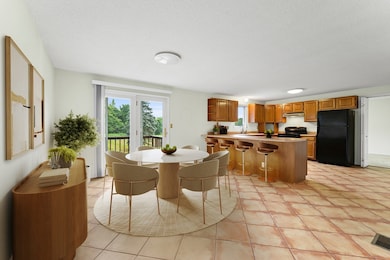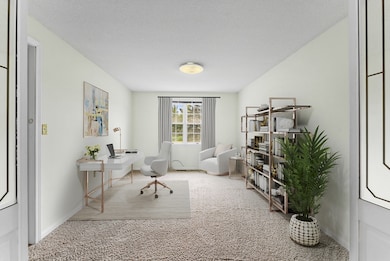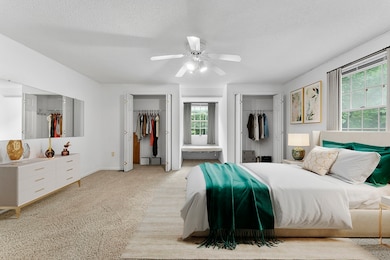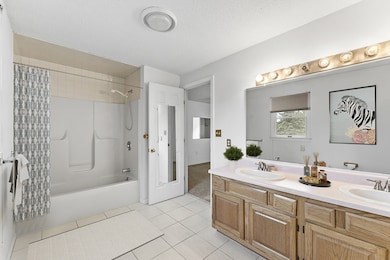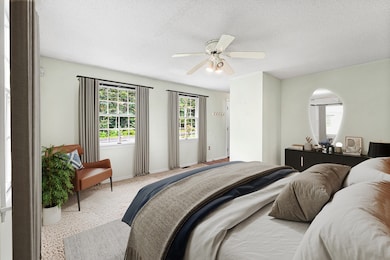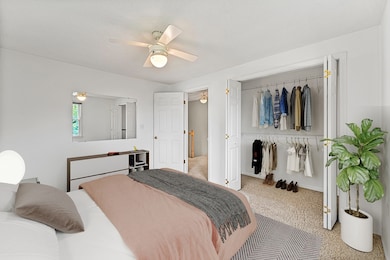38 Haskell St Westborough, MA 01581
Highlights
- Medical Services
- Open Floorplan
- No HOA
- Westborough High School Rated A+
- Property is near public transit
- 2-minute walk to Haskell Field
About This Home
NEW RENTAL – AVAILABLE DECEMBER - Short term-6 month lease - Charming and spacious 3BR Colonial set on over 3 acres in desirable Westborough. This well-maintained home offers nearly 2,000 sq. ft. of living space with an easy, comfortable layout: front living room, warm and inviting family room, bright eat-in kitchen, and an open dining area with sliders to a large private deck overlooking expansive wooded grounds. A dedicated home office and half bath complete the first floor. Upstairs, three generous bedrooms include a primary suite with double closets and en-suite bath, plus an additional full bathroom. Enjoy peaceful surroundings, abundant natural light, and the privacy of a country setting—while still being minutes to Westborough Center, shops, schools, and major commuter routes. Laundry, ample parking, and basement storage included. A rare opportunity to rent a single-family home with acreage in a convenient location.
Listing Agent
Onnelly Parslow
Berkshire Hathaway HomeServices Warren Residential Listed on: 11/11/2025

Home Details
Home Type
- Single Family
Est. Annual Taxes
- $10,448
Year Built
- Built in 1996
Parking
- 1 Car Garage
Home Design
- Entry on the 1st floor
Interior Spaces
- 1,966 Sq Ft Home
- Open Floorplan
- Dining Area
- Basement
- Laundry in Basement
Kitchen
- Breakfast Bar
- Range
- Microwave
- Dishwasher
Flooring
- Wall to Wall Carpet
- Laminate
- Ceramic Tile
Bedrooms and Bathrooms
- 3 Bedrooms
- Primary bedroom located on second floor
- Dual Vanity Sinks in Primary Bathroom
Outdoor Features
- Balcony
Location
- Property is near public transit
- Property is near schools
Utilities
- Cooling Available
- Forced Air Heating System
- Heating System Uses Oil
Listing and Financial Details
- Security Deposit $2,500
- Property Available on 12/1/25
- Rent includes water, sewer
- Assessor Parcel Number 1737034
Community Details
Overview
- No Home Owners Association
- Near Conservation Area
Amenities
- Medical Services
- Shops
- Laundry Facilities
Recreation
- Tennis Courts
- Community Pool
- Park
- Jogging Path
Pet Policy
- No Pets Allowed
Map
Source: MLS Property Information Network (MLS PIN)
MLS Number: 73453504
APN: WBOR-000034-000140
- 3112 Peters Farm Way Unit 112
- 11302 Peters Farm Way Unit 11302
- 3103 Peters Farm Way Unit 3103
- 3102 Peters Farm Way Unit 102
- 12302 Peters Farm Way Unit 302
- 12208 Peters Farm Way Unit 12208
- 2 Talbot Way Unit 2103
- 11101 Peters Farm Way Unit 101
- 5 Peters Farm Way Unit 205
- 5 Peters Farm Way Unit 101
- 5 Peters Farm Way Unit 406
- 5 Peters Farm Way Unit 412
- 5 Peters Farm Way Unit 113
- 8 Samuel Harrington Rd
- 2 Codman Way Unit 5401
- 2 Codman Way Unit 113
- 2 Codman Way Unit 207
- 2 Codman Way Unit 110
- 2 Codman Way Unit 411
- 2 Codman Way Unit 105
- 180 E Main St
- 1 Windsor Ridge Dr
- 4 Peters Farm Way Unit 101
- 19 Connector Rd
- 135 E Main St
- 1800 Computer Dr
- 14B Mayberry Dr Unit 6
- 9 Mayberry Dr Unit 1
- 8 Mayberry Dr Unit 5
- 30 E Main St Unit 2
- 66 Water St
- 147 Milk St Unit 8
- 13 Summer St Unit 18
- 147 Milk St
- 76 Milk St Unit 2
- 4 Underwood Ct Unit 3
- 1000 Green District Blvd
- 92 Milk St Unit 2
- 3000 Green District Blvd
- 64 South St Unit 3
