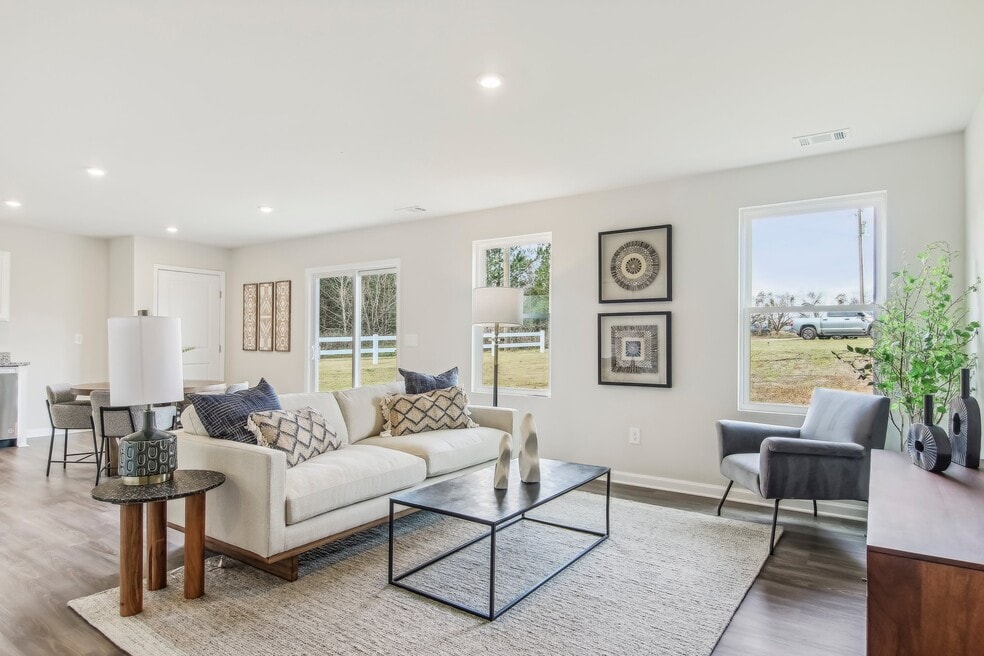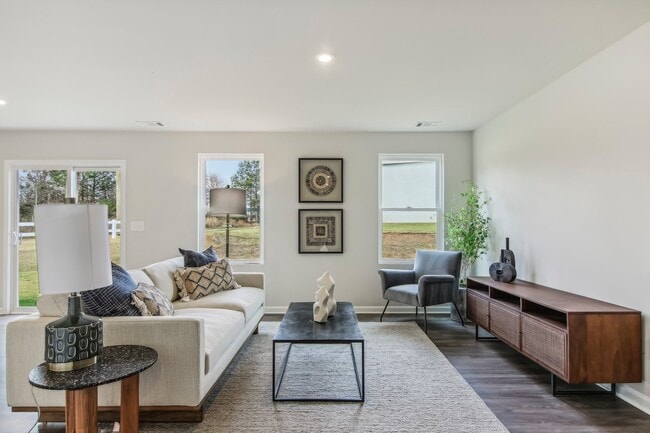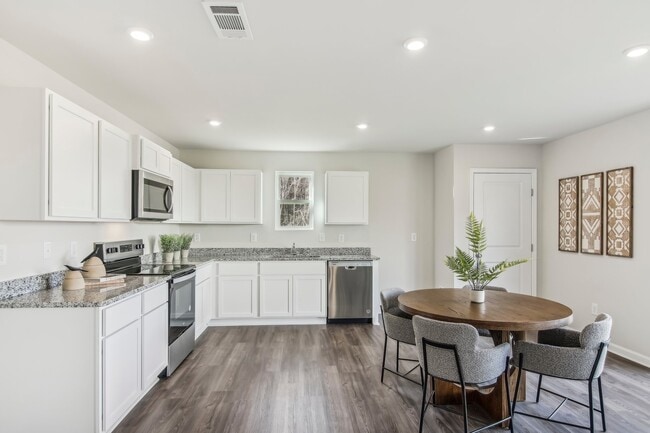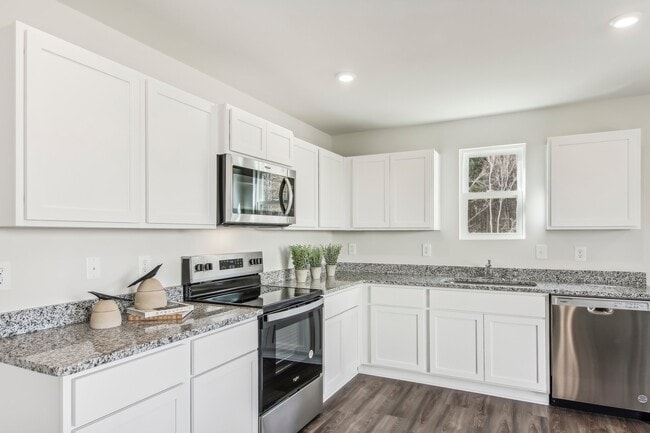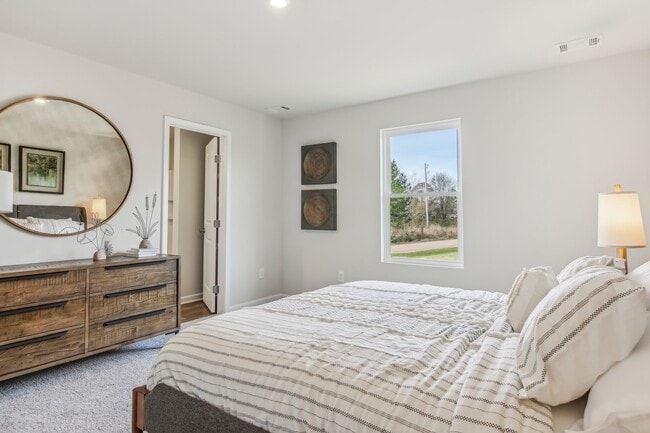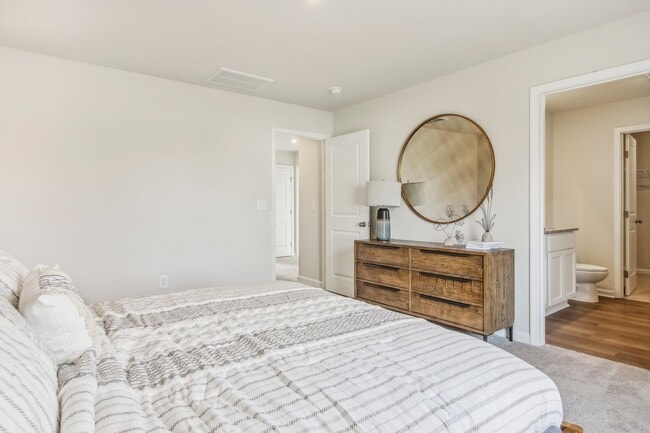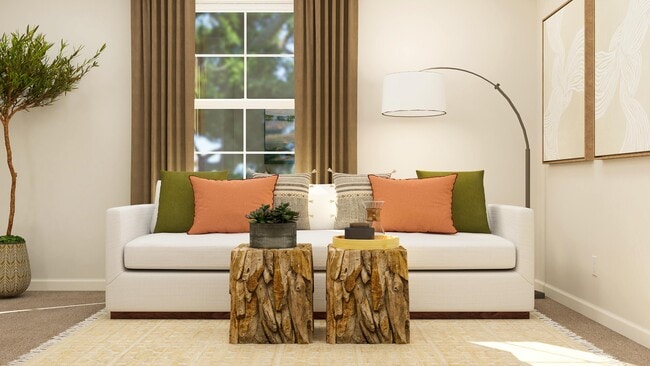
Estimated payment $1,387/month
Total Views
727
3
Beds
2.5
Baths
1,566
Sq Ft
$140
Price per Sq Ft
Highlights
- New Construction
- No Interior Steps
- 2-minute walk to Fort Mountain State Park
- No HOA
About This Home
3 bed | 2.5 bath | 2-bay | 1566 sqft *Closing costs are additional and not included in the USDA 30 year fixed rate 100% financing. Terms and availability of this loan program, and the sales price, are examples only and are subject to change without notice. Loans are subject to credit approval. Restrictions and conditions may apply. USDA loans are subject to income and geographic eligibility criteria. Loan program is available through Inspire Home Loans | NMLS # 1564276, click here for State Licensing Disclosures with additional information found at NMLS Consumer Access: . 02/2025 Century Communities, Inc.
Home Details
Home Type
- Single Family
Parking
- 2 Car Garage
Home Design
- New Construction
Bedrooms and Bathrooms
- 3 Bedrooms
Additional Features
- 2-Story Property
- No Interior Steps
Community Details
- No Home Owners Association
Map
Other Move In Ready Homes in Urban's Place
About the Builder
Part of Century Communities—a top US public homebuilder—Century Complete allows clients to purchase a quality new home through an innovative online experience. Plus, streamlined finishes and floor plans mean they get their dream home quicker and at a more affordable price point!
Nearby Homes
- 66 #186 Peaceful Loop Unit 127
- 66 #186 Peaceful Loop
- lot B Elm St
- 0 Lot 18 Unit 20253310
- Peachtree Estates
- 945 Old Federal Rd S
- 63 Maddox Ln
- 65 Maddox Ln
- 1031 N 3rd Ave
- 0 Highway 52 Unit 417342
- 0 Highway 52 Unit 1516971
- 0 Highway 52 Unit 10573726
- 0 Highway 52 Unit 415667
- 00 N Park Dr
- Tract 4 B-2 Conniston Rd
- 1103 N 3rd Ave Unit Whole
- 498 Wildwood Dr
- Lot 18 Ga Hwy 52 76
- 788 Wildwood Dr
- 2471 Highway 52
