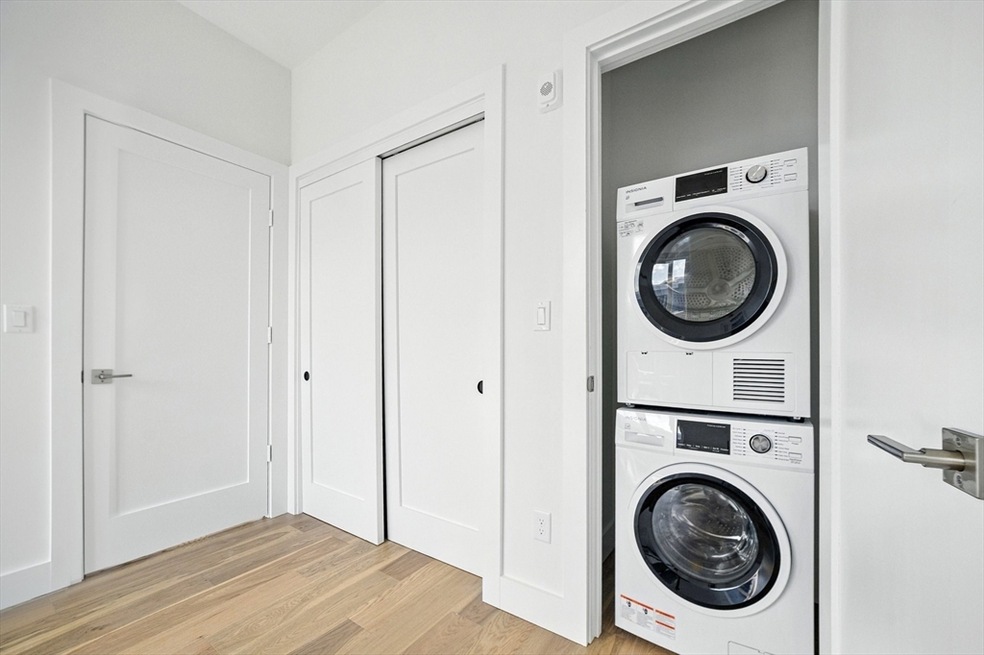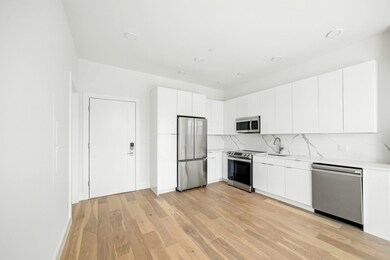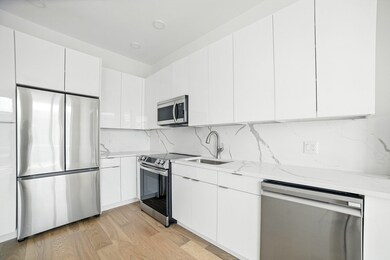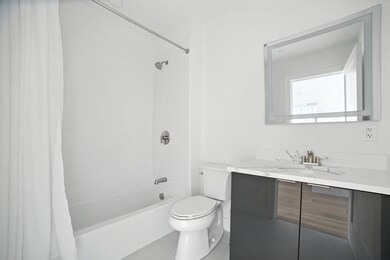38 Hichborn St Unit 204 Boston, MA 02135
Allston NeighborhoodHighlights
- Medical Services
- Property is near public transit
- Jogging Path
- Deck
- No HOA
- Intercom
About This Home
New construction studio located in Vera at Boston Landing. This beautifully designed apartment offers large windows that flood the home with natural light,quartzcountertops, new stainless steel appliances, and generous closet space. Vera offers sweeping views from the common roof deck with BBQs, seating areas andanoutdoor TV. Each unit features central AC, heated bathroom floors, bathroom mirrors with halo lighting and laundry in unit. Located just one block from a dog parkandcommunity park, Stop & Shop, and the Boston Landing Train Station with quick access to Fenway (1 stop) and Back Bay (2 stops). Enjoy local amenities includingthe NewBalance Fitness Center, concerts at theTRACK, and dining options like The Tradesman, Kohi Coffee, The Pearl, Rail Stop, Mainly Burgers, and Crumbl Cookies.Garage parking available for $250/mo. Advertised rent includes 1.5 months free on a 9.5 mos lease starting 11/15/2025. Gross rent is $2750.
Property Details
Home Type
- Multi-Family
Year Built
- Built in 2025
Parking
- 1 Car Parking Space
Home Design
- Apartment
- Entry on the 2nd floor
Interior Spaces
- 1 Full Bathroom
- 447 Sq Ft Home
- 1-Story Property
- Intercom
Kitchen
- Range
- Microwave
- Dishwasher
- Disposal
Laundry
- Laundry in unit
- Dryer
- Washer
Utilities
- No Cooling
- Heat Pump System
- High Speed Internet
Additional Features
- Deck
- 447 Sq Ft Lot
- Property is near public transit
Listing and Financial Details
- Property Available on 10/20/25
- Rent includes trash collection, snow removal, gardener
- 12 Month Lease Term
Community Details
Overview
- No Home Owners Association
Amenities
- Medical Services
- Common Area
- Shops
Recreation
- Park
- Jogging Path
Pet Policy
- Call for details about the types of pets allowed
Map
Source: MLS Property Information Network (MLS PIN)
MLS Number: 73445632
- 50 Hichborn St Unit 101
- 100 Lincoln St Unit 302
- 100 Lincoln St Unit 203
- 100 Lincoln St Unit 207
- 100 Lincoln St Unit 307
- 100 Lincoln St Unit 208
- 100 Lincoln St Unit 502
- 32 Cushman Rd
- 58 Dustin St Unit 1
- 581 Cambridge St
- 200-202 Market St
- 533 Cambridge St Unit 105
- 533 Cambridge St Unit 308
- 533 Cambridge St Unit 311
- 70 Leo Birmingham Pkwy Unit 307
- 602-604 Cambridge St
- 212 Market St Unit 201
- 84-86 Etna St
- 610 Cambridge St
- 15 N Beacon St Unit 328
- 38 Hichborn St Unit 404FURNISHE
- 38 Hichborn St Unit 504
- 38 Hichborn St Unit 501
- 38 Hichborn St Unit 305
- 38 Hichborn St Unit 401
- 38 Hichborn St Unit 405
- 38 Hichborn St Unit 303
- 38 Hichborn St
- 26 Hichborn St Unit 7
- 26 Hichborn St
- 50 Hichborn St Unit 506
- 50 Hichborn St Unit 101
- 50 Hichborn St Unit 311
- 50 Hichborn St
- 125 Guest St
- 60 Hichborn St Unit 1
- 122 Dustin St Unit 35
- 111 Dustin St Unit 26
- 111 Dustin St Unit 2
- 140 N Beacon St Unit B4




