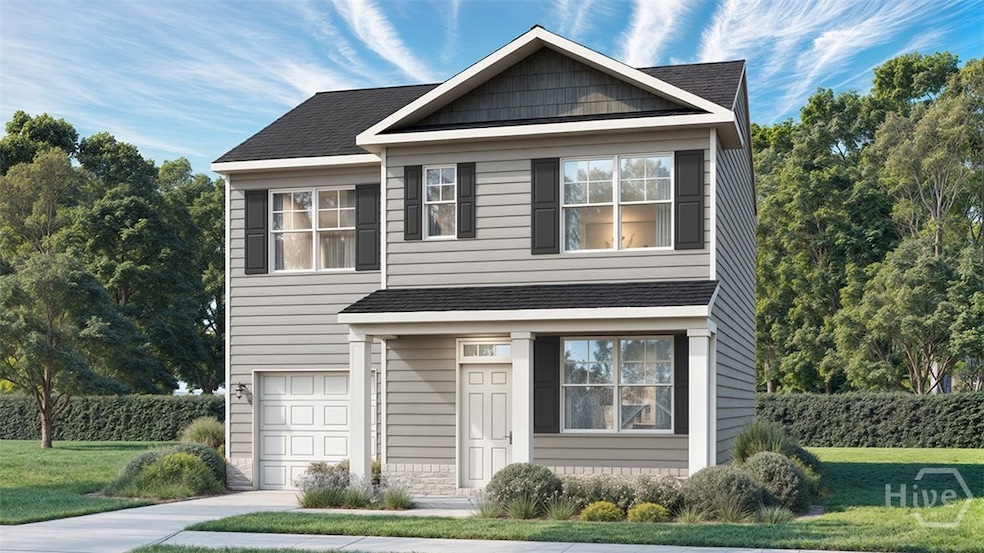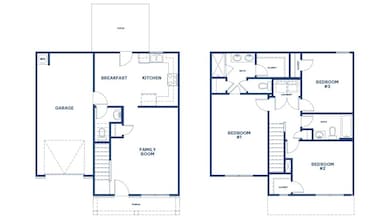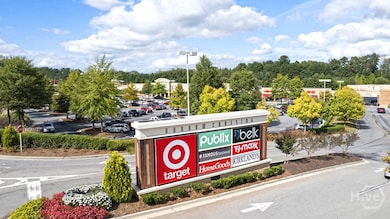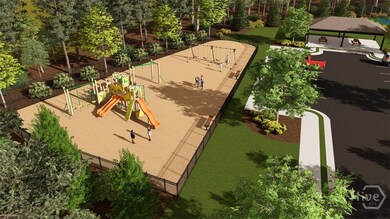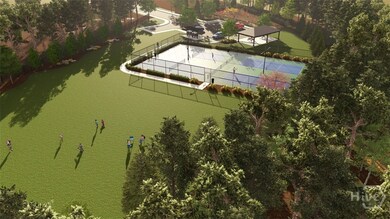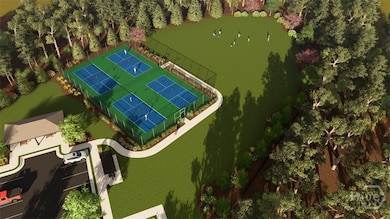38 Holland Cove Winder, GA 30680
Estimated payment $2,038/month
Highlights
- Tennis Courts
- 1 Car Attached Garage
- Property is near schools
- Breakfast Area or Nook
- Laundry Room
- Central Heating and Cooling System
About This Home
BUILDER SPECIAL RATE AND CLOSING COST ARE AVAIABLE*** Welcome to WillowBrook. Borrow county's newest premiere community features, Quartz countertops, backsplash, LVP flooring, Stainless Steel Appliances, tennis, pickle ball courts, walking trails, and playground. The Rachel offers 3 bedrooms and 2.5 bathrooms, 1,360 SQFT, and a one-car garage. A spacious and modern two-story home, built with impeccable craftmanship. The moment you step inside The Rachel, you’ll be greeted by the open concept family room which seamlessly blends the main living areas, creating an ambiance of spaciousness and connectivity. The chef’s kitchen is well equipped with modern appliances, ample cabinet space, and large countertops. The primary bedroom features an en-suite bathroom with dual vanities and a walk-in closet. The additional two bathrooms provide privacy and comfort and share access to a secondary bathroom. The laundry room completes the second floor. The front porch is perfect for outdoor entertainment or enjoying the beautiful weather. With its thoughtful design, spacious layout, and modern conveniences. All new homes will include D.R. Horton's Home is Connected® package, an industry leading suite of smart home products that keeps homeowners connected with the people and place they value the most. Products include touchscreen interface, video doorbell, front door light, and keyless door lock. Photos used for illustrative purposes do not depict actual home. Incentives and prices are subject to change at any time. Contracts are submitted on Builders’ forms only. CONTRACTS WRITTEN AND SUBMITTED ON BUILDER FORMS ONLY * Prices and promotions are subject to change at any time, and this listing, although believed to be accurate, may not reflect the latest changes.
Home Details
Home Type
- Single Family
Year Built
- Built in 2025
Lot Details
- 6,534 Sq Ft Lot
- No Unit Above or Below
HOA Fees
- $71 Monthly HOA Fees
Parking
- 1 Car Attached Garage
Home Design
- Brick Exterior Construction
- Concrete Siding
Interior Spaces
- 1,360 Sq Ft Home
- 2-Story Property
Kitchen
- Breakfast Area or Nook
- Breakfast Bar
- Oven
- Range
- Microwave
- Dishwasher
- Disposal
Bedrooms and Bathrooms
- 3 Bedrooms
Laundry
- Laundry Room
- Laundry on upper level
Location
- Property is near schools
Utilities
- Central Heating and Cooling System
- Underground Utilities
- Electric Water Heater
Listing and Financial Details
- Home warranty included in the sale of the property
- Assessor Parcel Number xx052 027B
Community Details
Overview
- Willowbrook Subdivision
Recreation
- Tennis Courts
Map
Home Values in the Area
Average Home Value in this Area
Property History
| Date | Event | Price | List to Sale | Price per Sq Ft | Prior Sale |
|---|---|---|---|---|---|
| 12/01/2025 12/01/25 | Sold | $315,000 | 0.0% | $232 / Sq Ft | View Prior Sale |
| 12/01/2025 12/01/25 | For Sale | $315,000 | 0.0% | $232 / Sq Ft | |
| 11/24/2025 11/24/25 | Off Market | $315,000 | -- | -- | |
| 11/13/2025 11/13/25 | Price Changed | $315,000 | -3.3% | $232 / Sq Ft | |
| 10/21/2025 10/21/25 | For Sale | $325,590 | -- | $239 / Sq Ft |
Source: CLASSIC MLS (Athens Area Association of REALTORS®)
MLS Number: CL341572
- 37 Holland Cove
- 47 Holland Cove
- 50 Holland Cove
- 57 Holland Cove
- 62 Holland Cove
- 79 Holland Cove
- 86 Holland Cove
- 89 Holland Cove
- Brandon Plan at Willowbrook
- ANSLEY Express Plan at Willowbrook
- HAYDEN Express Plan at Willowbrook
- ARIA Express Plan at Willowbrook
- Rachel Plan at Willowbrook
- 1063 Mitchell Dr
- 1185 Wendy Way
- 1898 Roxey Ln
