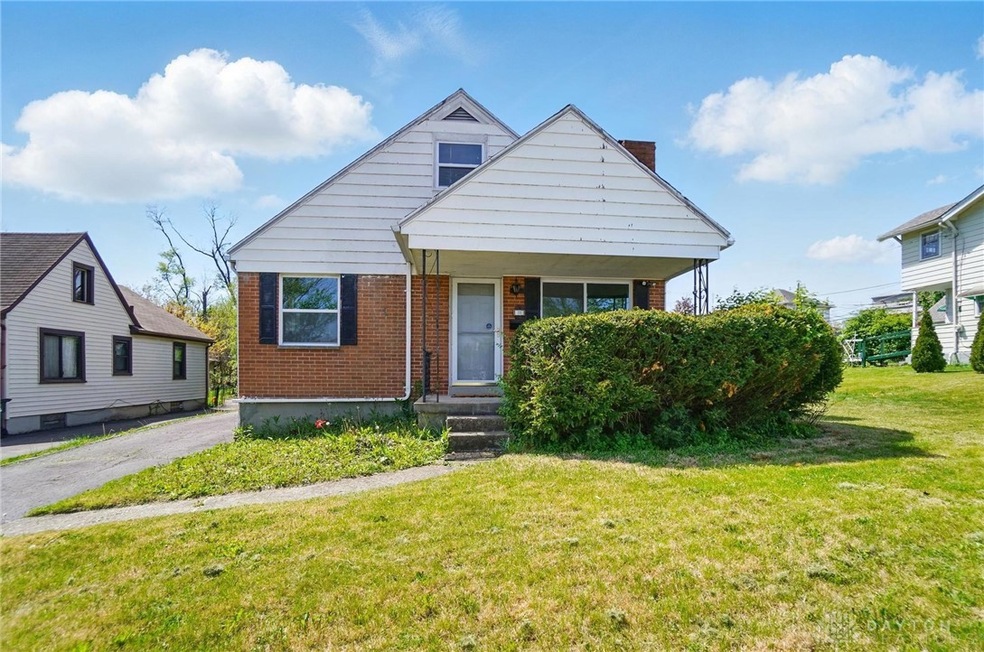
38 Homeview Dr Dayton, OH 45415
Shiloh NeighborhoodHighlights
- Cape Cod Architecture
- 2 Car Detached Garage
- Patio
- No HOA
- Porch
- Bathroom on Main Level
About This Home
As of July 2025Charming Cape Cod with Welcoming Porch!!
Step into this delightful Cape Cod-style home featuring a bright and cheerful living room. Hardwood floors throughout the living room and bedrooms. The eat-in kitchen offers granite countertops, ceramic tile flooring, and all the appliances convey. From the kitchen find a finished basement -a perfect place for a rec room, game room, gym, or guest space. It also includes a full bathroom and a utility room with vinyl flooring, a washer, and a newer dryer. Upstairs, you'll find three nicely sized bedrooms offering comfort and privacy. Outside, enjoy a spacious yard ideal for children or pets to play. Take advantage of the detached two-car garage for extra storage or parking. Major updates include a furnace (2020), water heater (2018), and newer replacement windows throughout. This home has so much potential—schedule your tour today!
Last Agent to Sell the Property
Coldwell Banker Heritage Brokerage Phone: 9378250190 Listed on: 04/29/2025

Home Details
Home Type
- Single Family
Est. Annual Taxes
- $1,956
Year Built
- 1960
Lot Details
- 6,525 Sq Ft Lot
- Partially Fenced Property
Parking
- 2 Car Detached Garage
- Garage Door Opener
Home Design
- Cape Cod Architecture
- Brick Exterior Construction
Interior Spaces
- 1,123 Sq Ft Home
- Ceiling Fan
- Decorative Fireplace
- Self Contained Fireplace Unit Or Insert
- Basement Fills Entire Space Under The House
Kitchen
- Cooktop
- Dishwasher
Bedrooms and Bathrooms
- 3 Bedrooms
- Bathroom on Main Level
- 2 Full Bathrooms
Laundry
- Dryer
- Washer
Outdoor Features
- Patio
- Porch
Utilities
- Forced Air Heating and Cooling System
- Heating System Uses Natural Gas
Community Details
- No Home Owners Association
- Shiloh Terrace Subdivision
Listing and Financial Details
- Home warranty included in the sale of the property
- Assessor Parcel Number E20 17508 0016
Ownership History
Purchase Details
Purchase Details
Purchase Details
Home Financials for this Owner
Home Financials are based on the most recent Mortgage that was taken out on this home.Similar Homes in Dayton, OH
Home Values in the Area
Average Home Value in this Area
Purchase History
| Date | Type | Sale Price | Title Company |
|---|---|---|---|
| Warranty Deed | $72,000 | Home Services Title Llc | |
| Sheriffs Deed | $40,000 | None Available | |
| Warranty Deed | $91,400 | None Available |
Mortgage History
| Date | Status | Loan Amount | Loan Type |
|---|---|---|---|
| Previous Owner | $13,710 | Stand Alone Second | |
| Previous Owner | $73,120 | Fannie Mae Freddie Mac | |
| Previous Owner | $66,500 | Balloon |
Property History
| Date | Event | Price | Change | Sq Ft Price |
|---|---|---|---|---|
| 07/16/2025 07/16/25 | Sold | $174,900 | 0.0% | $156 / Sq Ft |
| 06/15/2025 06/15/25 | Pending | -- | -- | -- |
| 05/30/2025 05/30/25 | Price Changed | $174,900 | -2.8% | $156 / Sq Ft |
| 04/29/2025 04/29/25 | For Sale | $179,900 | -- | $160 / Sq Ft |
Tax History Compared to Growth
Tax History
| Year | Tax Paid | Tax Assessment Tax Assessment Total Assessment is a certain percentage of the fair market value that is determined by local assessors to be the total taxable value of land and additions on the property. | Land | Improvement |
|---|---|---|---|---|
| 2024 | $1,956 | $23,670 | $4,960 | $18,710 |
| 2023 | $1,956 | $26,560 | $4,960 | $21,600 |
| 2022 | $1,805 | $17,590 | $3,290 | $14,300 |
| 2021 | $2,506 | $25,500 | $3,290 | $22,210 |
| 2020 | $2,747 | $25,500 | $3,290 | $22,210 |
| 2019 | $1,624 | $13,920 | $4,080 | $9,840 |
| 2018 | $1,593 | $13,920 | $4,080 | $9,840 |
| 2017 | $1,584 | $13,920 | $4,080 | $9,840 |
| 2016 | $1,621 | $13,740 | $4,080 | $9,660 |
| 2015 | $1,421 | $13,740 | $4,080 | $9,660 |
| 2014 | $1,421 | $13,740 | $4,080 | $9,660 |
| 2012 | -- | $13,810 | $4,090 | $9,720 |
Agents Affiliated with this Home
-

Seller's Agent in 2025
Darla Zimmerlin
Coldwell Banker Heritage
(937) 825-0190
1 in this area
47 Total Sales
-

Buyer's Agent in 2025
Patricia Ponichtera
Bella Realty Group
(937) 673-1955
1 in this area
43 Total Sales
Map
Source: Dayton REALTORS®
MLS Number: 932993
APN: E20-17508-0016
- 5316 Markey Rd
- 5020 N Main St
- 473 Blueridge Dr
- 111 Folsom Dr
- 508 Shiloh Dr
- 4531 Lansmore Dr Unit 95
- 270 Pamela Ave
- 100 Minty Dr
- 6019 Philadelphia Dr
- 126 Allerton Rd
- 534 Elm Grove Dr
- 5604 Joyce Ann Dr
- 4261 Briar Place
- 531 Burgess Ave
- 3501 Piedmont Ave
- 0 Haney Rd E Unit 937713
- 4174 Meadowdale Dr
- 3114 Marlay Rd
- 17 Burgess Ave
- 159 Burgess Ave






