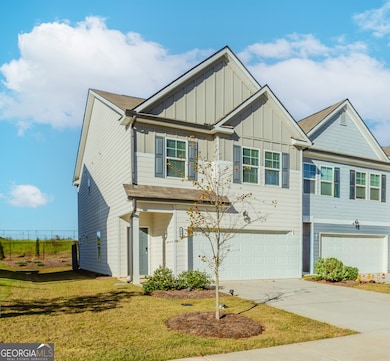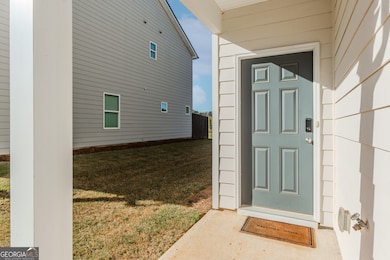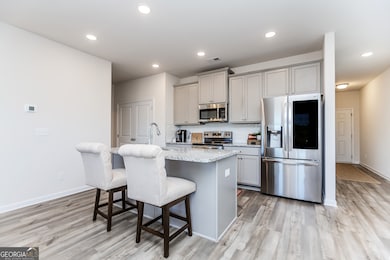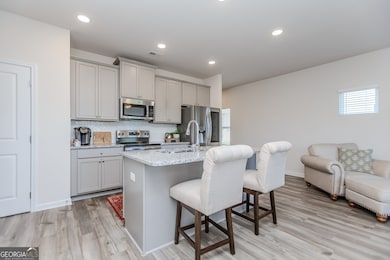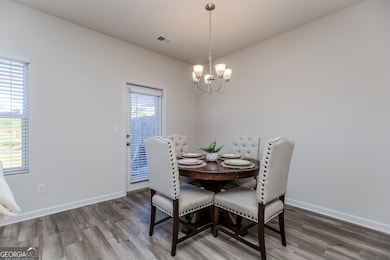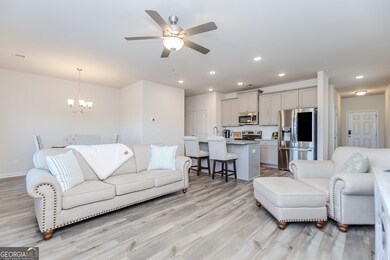38 Huntley Trace Hoschton, GA 30548
Estimated payment $2,421/month
Highlights
- Property borders a national or state park
- Traditional Architecture
- Community Pool
- West Jackson Elementary School Rated A-
- End Unit
- Stainless Steel Appliances
About This Home
END UNIT!!! SELLER IS OFFERING BUYER INCENTIVE with acceptable offer. This end unit townhome has been well cared for and is just like new! Enjoy a newer, state-of-the-art stainless steel refrigerator along with a newer washer and dryer all included, so you can move right in and start living comfortably from day one! Come be a part of this wonderful community in Hoschton. No need to wait for new construction. This charming unit is ready for you to move right in. Conveniently located close to downtown, close to shopping, top rated schools, restaurants, entertainment, and I-85. This stunning 3 bedroom, 2.5 bath has so much to offer. The welcoming foyer greets you as you enter the open concept of this home. Island kitchen with granite counter tops, plenty of counter space and abundance of 42 inch cabinets with crown molding, stainless steel appliances, large pantry, all overlooking the breakfast nook and family room, both with plenty of windows drawing in an abundance of natural light. Enjoy the over-sized family room for relaxing and gathering. Great floor plan for entertaining. All hardwood like flooring on main level. The upper level offers a private and spacious primary bedroom with a spa like master bath, double vanity, water closet, and an enormous walk in closet that is sure to keep you organized, and allows for plenty of room to use as you need. Two additional bedrooms that are a great size with generous closet space, the laundry is upstairs and perfect for all your laundry task. Enjoy your backyard,whether its for pets, or cookouts, enjoy your private gathering place out on your back patio! Fabulous pool and cabana to enjoy on warm summer days, complete with street lights and sidewalks, this is the perfect community to call home and enjoy a comfortable, connected lifestyle. Hoschton is always bustling with events you won't want to miss. Whether it's the community festivals downtown, concerts, or family-friendly outdoor gatherings, this charming town brings people together all year long. This is just one more reason residents love calling Hoschton home!
Townhouse Details
Home Type
- Townhome
Est. Annual Taxes
- $4,795
Year Built
- Built in 2022
Lot Details
- 3,920 Sq Ft Lot
- Property borders a national or state park
- End Unit
HOA Fees
- $120 Monthly HOA Fees
Home Design
- Traditional Architecture
- Slab Foundation
- Composition Roof
Interior Spaces
- 1,724 Sq Ft Home
- 2-Story Property
- Tray Ceiling
- Ceiling Fan
- Double Pane Windows
- Entrance Foyer
- Family Room
- Stubbed For A Bathroom
- Pull Down Stairs to Attic
Kitchen
- Oven or Range
- Microwave
- Ice Maker
- Dishwasher
- Stainless Steel Appliances
- Disposal
Flooring
- Carpet
- Vinyl
Bedrooms and Bathrooms
- 3 Bedrooms
- Split Bedroom Floorplan
- Walk-In Closet
- Double Vanity
Laundry
- Laundry in Hall
- Laundry on upper level
Parking
- Garage
- Parking Accessed On Kitchen Level
- Garage Door Opener
Location
- Property is near schools
- Property is near shops
Schools
- West Jackson Elementary And Middle School
- Jackson County High School
Utilities
- Forced Air Zoned Heating and Cooling System
- Underground Utilities
- Electric Water Heater
- High Speed Internet
- Phone Available
- Cable TV Available
Additional Features
- Certified Good Cents
- Patio
Listing and Financial Details
- Tax Lot 227
Community Details
Overview
- Association fees include maintenance exterior, ground maintenance, swimming
- Cambridge At Towne Center Subdivision
Recreation
- Community Pool
Map
Home Values in the Area
Average Home Value in this Area
Tax History
| Year | Tax Paid | Tax Assessment Tax Assessment Total Assessment is a certain percentage of the fair market value that is determined by local assessors to be the total taxable value of land and additions on the property. | Land | Improvement |
|---|---|---|---|---|
| 2023 | $3,717 | $113,160 | $16,000 | $97,160 |
Property History
| Date | Event | Price | List to Sale | Price per Sq Ft | Prior Sale |
|---|---|---|---|---|---|
| 10/21/2025 10/21/25 | For Sale | $359,900 | +20.0% | $209 / Sq Ft | |
| 10/31/2022 10/31/22 | Sold | $299,990 | 0.0% | $179 / Sq Ft | View Prior Sale |
| 09/09/2022 09/09/22 | Pending | -- | -- | -- | |
| 09/02/2022 09/02/22 | For Sale | $299,990 | -- | $179 / Sq Ft |
Source: Georgia MLS
MLS Number: 10628742
APN: 120H-227
- 22 Huntley Trace Unit 230
- 60 Huntley Trace
- 22 Huntley Trace
- 41 Huntley Trace
- 41 Huntley Trace Unit 5
- 45 Huntley Trace Unit 6
- Astin Plan at Cambridge at Towne Center - Townhomes
- Edmund Plan at Cambridge at Towne Center - Townhomes
- 58 Buckingham Ln Unit 236
- 58 Buckingham Ln
- 68 Regent Park
- 116 Buckingham Ln
- 120 Buckingham Ln
- 8422 Pendergrass Rd
- 1774 Holman Forest Ct
- 154 Serenity Ct
- 550 Buxton Rd
- 90 Joshua Way
- 171 Storm Ln
- 29 Huntley Trace
- 11 Huntley Trace
- 209 Buckingham Ln
- 129 Jaxton St
- 143 Hosch St
- 2088 Nuthatch Dr
- 4293 Shandi Cove
- 300 Peachtree Rd Unit Rosewood
- 4570 Highway 53 Unit 24
- 221 Winterset Cir
- 316 Meadow Vista Ln
- 856 Blind Brook Cir
- 168 Jefferson Ave
- 169 Peregrine Point
- 400 Grey Falcon Ave
- 129 Golden Eagle Pkwy
- 49 Osprey Overlook Dr
- 312 Grey Falcon Ave
- 115 Osprey Overlook Dr
- 125 Osprey Overlook Dr

