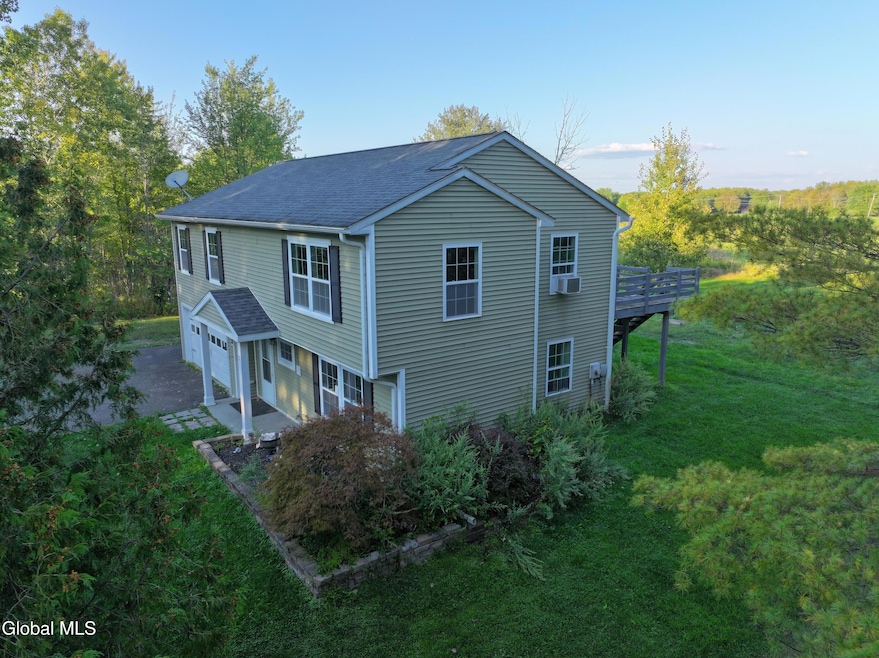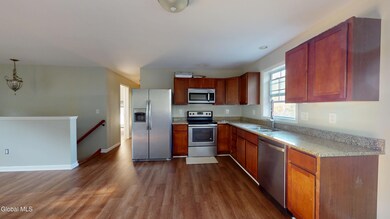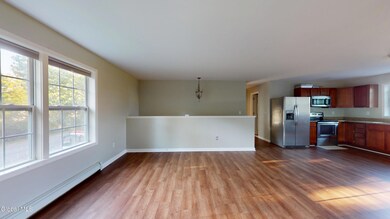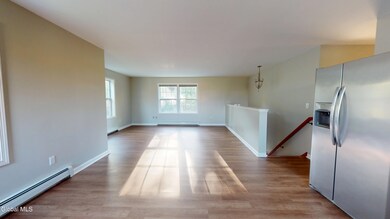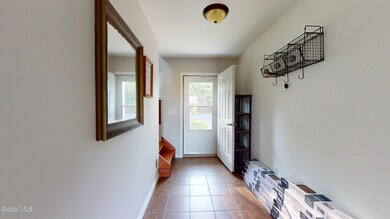38 Ichabod Crane Cir Coxsackie, NY 12051
Estimated payment $3,097/month
Highlights
- Community Beach Access
- Access To Lake
- Raised Ranch Architecture
- Boat Dock
- Clubhouse
- Recreation Facilities
About This Home
Discover your perfect retreat at Sleepy Hollow Lake, a vibrant community offering year-round living and recreation. This updated, bright, and private home is nestled in a peaceful setting with the added peace of mind of community public safety staff. Enjoy resort-style amenities including two community pools, tennis and pickleball courts, a sandy beach, and a marina, which is perfect for swimming, boating, and lakeside relaxation. Just beyond the community, you'll find endless opportunities for hiking, skiing, and outdoor adventures in every season. Conveniently located 30 minutes from Albany, 15 minutes from Hudson, and just 2.5 hours from NYC, this home seamlessly blends privacy and natural beauty with easy access to culture, dining, and city life. Whether you're seeking a full-time residence or a weekend getaway, this property at Sleepy Hollow Lake offers the best of lake living and the Hudson Valley lifestyle.
Listing Agent
Keller Williams Realty Hudson Valley North License #10401246996 Listed on: 11/13/2025

Home Details
Home Type
- Single Family
Est. Annual Taxes
- $8,238
Year Built
- Built in 2013
HOA Fees
- $192 Monthly HOA Fees
Parking
- 4 Car Garage
- Driveway
Home Design
- Raised Ranch Architecture
- Vinyl Siding
Interior Spaces
- 2,120 Sq Ft Home
- Family Room
- Living Room
- Dining Room
Kitchen
- Range
- Dishwasher
Bedrooms and Bathrooms
- 3 Bedrooms
- Bathroom on Main Level
Utilities
- No Cooling
- Heating System Uses Propane
- Baseboard Heating
- Hot Water Heating System
- The lake is a source of water for the property
Additional Features
- Access To Lake
- 0.28 Acre Lot
Listing and Financial Details
- Assessor Parcel Number 88.10-3-23
Community Details
Recreation
- Boat Dock
- Community Beach Access
- Recreation Facilities
Additional Features
- Clubhouse
Map
Home Values in the Area
Average Home Value in this Area
Property History
| Date | Event | Price | List to Sale | Price per Sq Ft | Prior Sale |
|---|---|---|---|---|---|
| 11/13/2025 11/13/25 | For Sale | $420,000 | +115.4% | $198 / Sq Ft | |
| 11/12/2019 11/12/19 | Sold | $195,000 | 0.0% | $92 / Sq Ft | View Prior Sale |
| 11/01/2019 11/01/19 | Off Market | $195,000 | -- | -- | |
| 07/23/2019 07/23/19 | Price Changed | $209,000 | -4.6% | $99 / Sq Ft | |
| 04/06/2019 04/06/19 | For Sale | $219,000 | -- | $103 / Sq Ft |
Source: Global MLS
MLS Number: 202529564
- 986 Sleepy Hollow Rd
- 101 Ichabod Crane Cir
- 1542 Sleepy Hollow Rd
- 41 Fallen Tree Ln
- 48 John's Jog
- L38 Yost Ct
- 1105 Sleepy Hollow Rd
- 4 Catskill Ct
- 13 Catskill Ct
- 00 Adams Rd
- 1980 Sleepy Hollow Rd
- 12 Sunset Ct
- 8 Sunset Ct
- 1801 Sleepy Hollow Rd
- 71 Derrick von Brummel Cir
- 1856 Sleepy Hollow Rd
- 0 Famous Author Cir Unit 156728
- 18 Mystery Ct
- 5 Woodpecker Ct
- 72 Van Brunt Dr
- 1321 Sleepy Hollow Rd
- 160 Mansion St
- 37 Van Dyck St
- 1156 Us-9
- 879 U S 9
- 540 Joslen Blvd
- 122 2nd St Unit 1
- 30 Union St Unit 2
- 202 Warren St Unit 2
- 251 Robinson St Unit 2
- 2970 Salisbury Place
- 258 Warren St
- 320 Warren St Unit 2
- 317 Union St Unit 319
- 428 State St
- 437 State St
- 426 Warren St Unit 3
- 442 Columbia St
- 516.5 State St
- 524 State St
