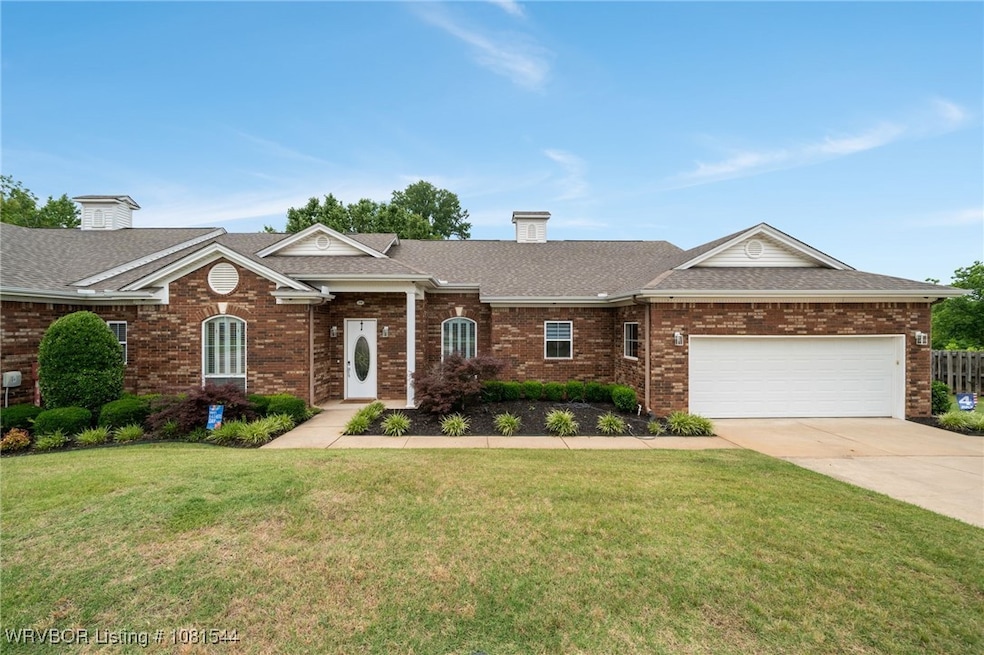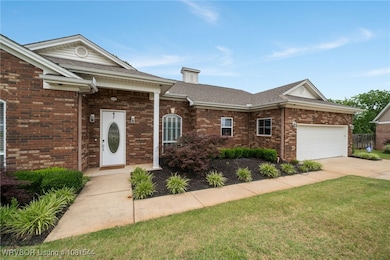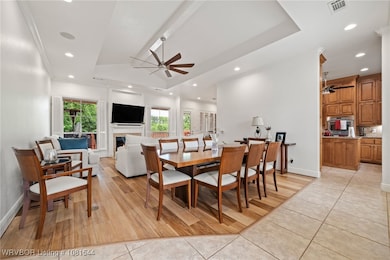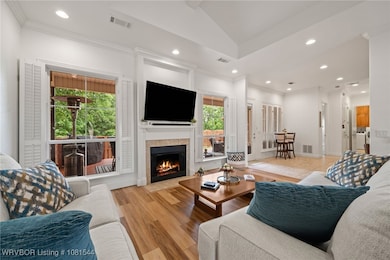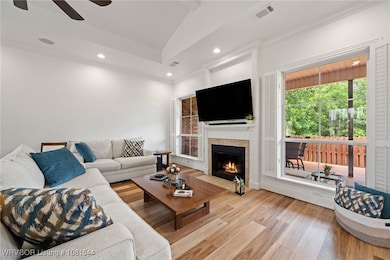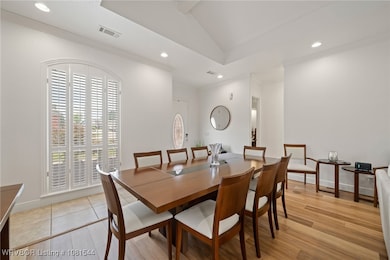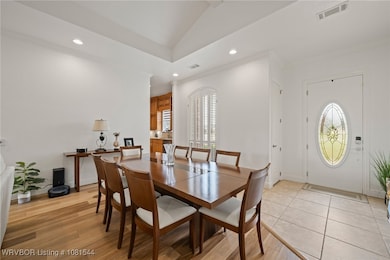38 Jeffrey Way Fort Smith, AR 72903
Estimated payment $3,252/month
Highlights
- In Ground Pool
- Gated Community
- Fireplace in Bedroom
- Euper Lane Elementary School Rated A-
- Clubhouse
- Deck
About This Home
This exquisite executive condo offers a prime location just off the interstate, making it a convenient commute to Northwest Arkansas, or just around the corner to the University of Arkansas Fort Smith. The property features soaring ten-foot ceilings, white washed walls, elegant eight-foot doors, and plantation-shuttered windows that invite abundant natural light. The oversized living room, large enough to include an 8 top dining table boasts a cozy gas fireplace with wood look laminate and surround sound throughout, perfect for an enhanced entertainment experience.
The chef's kitchen stands out with floor-to-ceiling wrap-around maple cabinets, an eat at peninsula, stylish Silestone quartz countertops, and a sophisticated range with pop-up downdraft ventilation, ideal for culinary adventures. Around the corner, a wet bar half bath and large laundry room. The primary suite is highlighted by a second fireplace and exclusive access to the back deck. The en-suite bathroom is ADA accessible, featuring a lavish walk-in soaking tub and a separate walk in shower for added comfort. Then across the way, two more bedrooms with a shared walk-thru "jack-n-jill" bath with vanities on each side.
Out back, step outside to a large covered private deck, overlooking green space perfect for relaxation and animal watching, along with a convenient storage room ideal for seasonal items. Around front, a two-car garage that includes a surprising fully acclimated private office space, perfect for remote work, and then just across the street, the Clubhouse offers opportunities to work out, watch the game with friends, or enjoy a refreshing dip in the private swimming pool. The homeowners association (POA) manages all exterior maintenance, making this private gated community a seamless haven for luxurious living. This condo seamlessly combines elegance and convince, presenting a distinctive opportunity for anyone in search of a refined living experience.
Listing Agent
O'Neal Real Estate- Fort Smith License #SA00079289 Listed on: 06/08/2025
Property Details
Home Type
- Condominium
Est. Annual Taxes
- $2,422
Year Built
- Built in 2008
Lot Details
- Cul-De-Sac
- South Facing Home
- Privacy Fence
- Wood Fence
- Back Yard Fenced
- Landscaped
- Zero Lot Line
HOA Fees
- $350 Monthly HOA Fees
Home Design
- Brick or Stone Mason
- Slab Foundation
- Shingle Roof
- Architectural Shingle Roof
Interior Spaces
- 2,414 Sq Ft Home
- 1-Story Property
- Wet Bar
- Wired For Sound
- Built-In Features
- Cathedral Ceiling
- Ceiling Fan
- Double Pane Windows
- Blinds
- Living Room with Fireplace
- 2 Fireplaces
- Library
- Bonus Room
- Storage Room
- Washer and Electric Dryer Hookup
- Home Security System
Kitchen
- Cooktop
- Microwave
- Plumbed For Ice Maker
- Dishwasher
- ENERGY STAR Qualified Appliances
- Quartz Countertops
- Disposal
Flooring
- Engineered Wood
- Carpet
- Laminate
- Ceramic Tile
Bedrooms and Bathrooms
- 3 Bedrooms
- Fireplace in Bedroom
- Split Bedroom Floorplan
- Walk-In Closet
Parking
- Attached Garage
- Workshop in Garage
- Garage Door Opener
- Driveway
Accessible Home Design
- Accessible Doors
- Hand Rail
Outdoor Features
- In Ground Pool
- Deck
- Covered Patio or Porch
Location
- City Lot
Schools
- Euper Lane Elementary School
- Chaffin Middle School
- Northside High School
Utilities
- Central Heating and Cooling System
- Heating System Uses Gas
- Programmable Thermostat
- Gas Water Heater
- Fiber Optics Available
- Phone Available
- Cable TV Available
Listing and Financial Details
- Tax Lot 9
- Assessor Parcel Number 14130-0009-00000-01
Community Details
Overview
- Association fees include ground maintenance, maintenance structure, security
- Jeffrey Way Subdivision
Amenities
- Clubhouse
Recreation
- Community Pool
Security
- Gated Community
- Fire and Smoke Detector
Map
Home Values in the Area
Average Home Value in this Area
Tax History
| Year | Tax Paid | Tax Assessment Tax Assessment Total Assessment is a certain percentage of the fair market value that is determined by local assessors to be the total taxable value of land and additions on the property. | Land | Improvement |
|---|---|---|---|---|
| 2025 | $2,922 | $69,122 | $14,000 | $55,122 |
| 2024 | $2,642 | $50,330 | $12,000 | $38,330 |
| 2023 | $2,497 | $50,330 | $12,000 | $38,330 |
| 2022 | $2,547 | $50,330 | $12,000 | $38,330 |
| 2021 | $2,547 | $50,330 | $12,000 | $38,330 |
| 2020 | $2,547 | $50,330 | $12,000 | $38,330 |
| 2019 | $2,562 | $50,590 | $11,000 | $39,590 |
| 2018 | $2,587 | $50,590 | $11,000 | $39,590 |
| 2017 | $1,821 | $50,590 | $11,000 | $39,590 |
| 2016 | $2,171 | $50,590 | $11,000 | $39,590 |
| 2015 | $1,821 | $50,590 | $11,000 | $39,590 |
| 2014 | $1,821 | $41,350 | $3,500 | $37,850 |
Property History
| Date | Event | Price | List to Sale | Price per Sq Ft |
|---|---|---|---|---|
| 07/22/2025 07/22/25 | Price Changed | $514,900 | -1.9% | $213 / Sq Ft |
| 06/08/2025 06/08/25 | For Sale | $524,999 | -- | $217 / Sq Ft |
Purchase History
| Date | Type | Sale Price | Title Company |
|---|---|---|---|
| Fiduciary Deed | $299,000 | Martin Land & Title | |
| Interfamily Deed Transfer | -- | None Available | |
| Interfamily Deed Transfer | -- | None Available | |
| Warranty Deed | $248,000 | None Available |
Mortgage History
| Date | Status | Loan Amount | Loan Type |
|---|---|---|---|
| Open | $309,764 | VA |
Source: Western River Valley Board of REALTORS®
MLS Number: 1081544
APN: 14130-0009-00000-01
- 26 Jeffrey Way
- 60 Jeffrey Way
- 1021 N 60th Terrace
- 1111 N 59th Terrace
- 1226 N 58th Terrace
- 6104 Park Ave
- 1122 N Waldron Rd
- 6212 Free Ferry Rd
- 901 S 68th Ln
- 5701 Free Ferry Rd Unit 34
- 5701 Free Ferry Rd Unit 29
- 5701 Free Ferry Rd Unit 12
- 1405 N 55th Terrace
- 1004 S 67th Ln
- 5421 Free Ferry Rd
- 7223 Free Ferry Rd
- 6712 Fern St
- 6001 Bolton Rd
- 100 Free Ferry Landing
- 7215 Kensington Ct
- 5801 Kinkead Ave
- 5900 Kinkead Ave
- 6014 Park Ave
- 5717 Park Ave
- 406 Rockefeller Place
- 11 Riverlyn Dr
- 700 N Albert Pike Ave
- 1901 S 72nd St
- 4801 Rogers Ave
- 312 N Albert Pike Ave
- 1331 S 46th St
- 1407 N Albert Pike Ave
- 4508 Victoria Dr
- 4301 Yorkshire Dr Unit 27
- 4301 Yorkshire Dr Unit 23
- 3020 N 50th St
- 3600 Kinkead Ave
- 2320 S 50th St
- 4101 S Q St
- 3603 Free Ferry Rd
