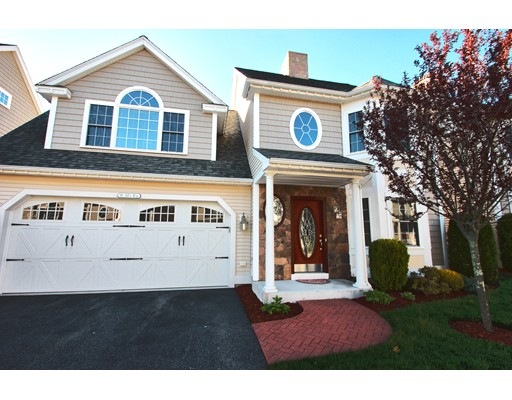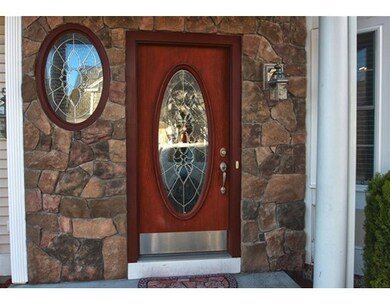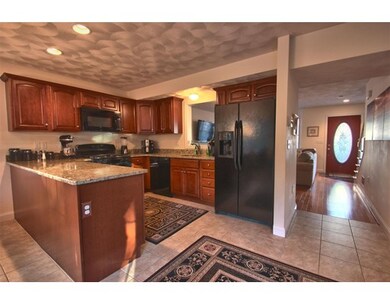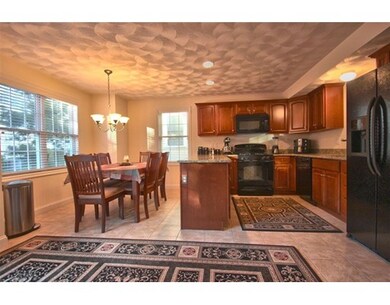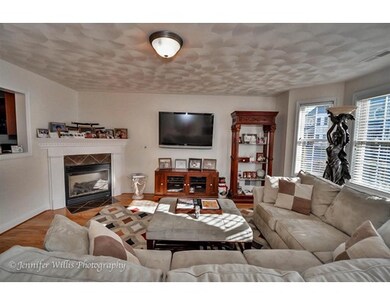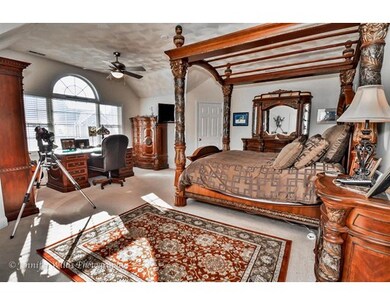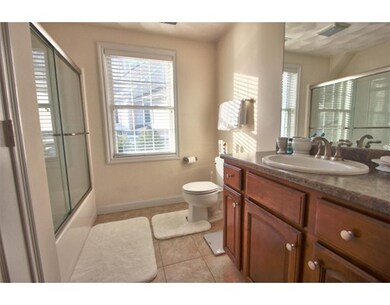
38 Jills Way Unit 38 Tewksbury, MA 01876
About This Home
As of August 2020Gorgeous luxury detached townhouse in Katie Estates. No age restriction. 2 car attached garage. Main level features fireplaced living room and open concept kitchen, dining and sitting rooms. Kitchen is nicely appointed with cherry cabinets and granite. This area opens to private stone patio. Second level offers large master bedroom with walk in closets plus second closet and private bath. Second bedroom is generously sized and third bedroom or office completes this level. A walk up to the third level offers many possibilities. Handsome exterior and lushly landscaped.
Last Buyer's Agent
Claudette Forbes
LAER Realty Partners

Property Details
Home Type
Condominium
Est. Annual Taxes
$8,712
Year Built
2009
Lot Details
0
Listing Details
- Unit Level: 1
- Property Type: Condominium/Co-Op
- Other Agent: 2.00
- Special Features: None
- Property Sub Type: Condos
- Year Built: 2009
Interior Features
- Appliances: Range, Dishwasher, Disposal, Microwave, Refrigerator, Vacuum System
- Fireplaces: 1
- Has Basement: No
- Fireplaces: 1
- Number of Rooms: 7
- Amenities: Shopping, Stables, Golf Course, Highway Access, Public School
- Electric: 110 Volts, 220 Volts, 100 Amps
- Flooring: Wood, Tile, Wall to Wall Carpet
- Insulation: Full, Fiberglass
- Interior Amenities: Central Vacuum, Security System, Cable Available, Walk-up Attic
- Bedroom 2: Second Floor
- Bedroom 3: Second Floor
- Bathroom #1: Second Floor
- Bathroom #2: Second Floor
- Bathroom #3: First Floor
- Kitchen: First Floor
- Living Room: First Floor
- Master Bedroom: Second Floor
- Master Bedroom Description: Flooring - Wall to Wall Carpet
- Dining Room: First Floor
- Oth1 Room Name: Sitting Room
- Oth1 Dscrp: Flooring - Stone/Ceramic Tile
- Oth1 Level: First Floor
- No Living Levels: 2
Exterior Features
- Roof: Asphalt/Fiberglass Shingles
- Construction: Frame, Stone/Concrete
- Exterior: Vinyl, Stone
- Exterior Unit Features: Patio, Decorative Lighting, Professional Landscaping, Sprinkler System
Garage/Parking
- Garage Parking: Attached
- Garage Spaces: 2
- Parking Spaces: 2
Utilities
- Cooling: Central Air, 2 Units
- Heating: Central Heat, Forced Air, Gas
- Heat Zones: 2
- Hot Water: Natural Gas
- Utility Connections: for Gas Range
- Sewer: City/Town Sewer
- Water: City/Town Water
Condo/Co-op/Association
- Condominium Name: Katie Estates
- Association Fee Includes: Master Insurance, Exterior Maintenance, Landscaping, Snow Removal, Refuse Removal
- Management: Professional - Off Site
- Pets Allowed: Yes w/ Restrictions
- No Units: 58
- Unit Building: 38
Lot Info
- Zoning: MFD
- Lot: 0038
Similar Homes in the area
Home Values in the Area
Average Home Value in this Area
Property History
| Date | Event | Price | Change | Sq Ft Price |
|---|---|---|---|---|
| 08/17/2020 08/17/20 | Sold | $540,000 | 0.0% | $270 / Sq Ft |
| 07/06/2020 07/06/20 | Pending | -- | -- | -- |
| 06/23/2020 06/23/20 | For Sale | $540,000 | +16.1% | $270 / Sq Ft |
| 08/22/2016 08/22/16 | Sold | $465,000 | -3.1% | $232 / Sq Ft |
| 07/29/2016 07/29/16 | Pending | -- | -- | -- |
| 05/12/2016 05/12/16 | For Sale | $479,900 | -- | $240 / Sq Ft |
Tax History Compared to Growth
Tax History
| Year | Tax Paid | Tax Assessment Tax Assessment Total Assessment is a certain percentage of the fair market value that is determined by local assessors to be the total taxable value of land and additions on the property. | Land | Improvement |
|---|---|---|---|---|
| 2025 | $8,712 | $659,000 | $0 | $659,000 |
| 2024 | $8,525 | $636,700 | $0 | $636,700 |
| 2023 | $8,265 | $586,200 | $0 | $586,200 |
| 2022 | $7,717 | $507,700 | $0 | $507,700 |
| 2021 | $7,648 | $486,500 | $0 | $486,500 |
| 2020 | $7,720 | $483,400 | $0 | $483,400 |
| 2019 | $7,437 | $469,500 | $0 | $469,500 |
| 2018 | $6,920 | $429,000 | $0 | $429,000 |
| 2017 | $6,811 | $417,600 | $0 | $417,600 |
| 2016 | $6,295 | $385,000 | $0 | $385,000 |
| 2015 | $5,874 | $358,800 | $0 | $358,800 |
| 2014 | $5,659 | $351,300 | $0 | $351,300 |
Agents Affiliated with this Home
-
C
Seller's Agent in 2020
Claudette Forbes
Laer Realty
-
S
Seller Co-Listing Agent in 2020
Scott Forbes
Laer Realty
(978) 375-2084
1 in this area
5 Total Sales
-
P
Buyer's Agent in 2020
Penny McKenzie
Coldwell Banker Realty - Lynnfield
(781) 929-7237
1 in this area
27 Total Sales
-

Seller's Agent in 2016
Sam McLennan
Century 21 McLennan & Company
(774) 262-9178
62 Total Sales
Map
Source: MLS Property Information Network (MLS PIN)
MLS Number: 72004325
APN: TEWK-113 10 U370
- 25 Jills Way
- 11 Rockingham Dr Unit 11
- 19 Crystal Cir
- 37 Chester St
- 96 Lowe St
- 101 Barry Dr
- 11 Clark Rd
- 18 River St Unit 18
- 51 Katie Way
- 1 Preston Cir
- 33 Dascomb Rd
- 97 Lovejoy Rd
- 347 Lowell St
- 19 Haggetts Pond Rd
- 11 Fairway Dr
- 12 Taylor Cove Dr Unit 6
- 14 Geneva Rd
- 22 Haggetts Pond Rd
- 13 Taylor Cove Dr Unit 13
- 15 Geneva Rd
