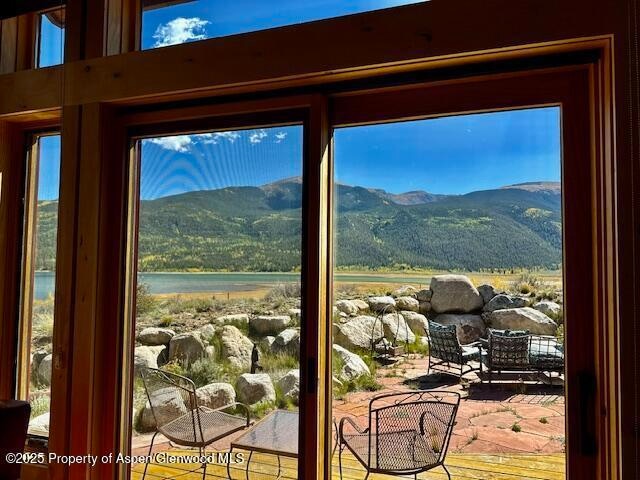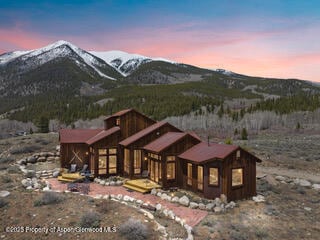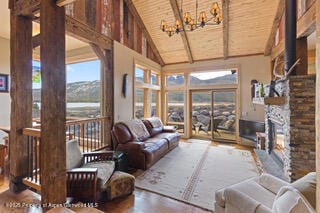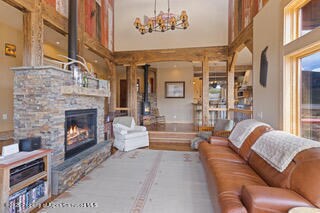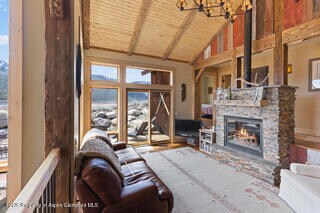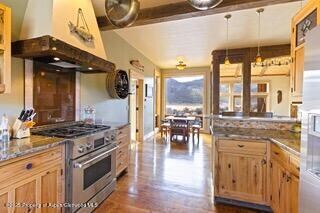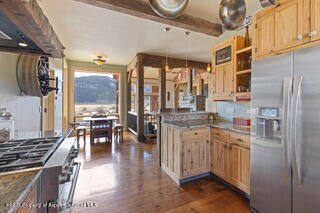38 Lang Rd Twin Lakes, CO 81251
Estimated payment $7,477/month
Highlights
- RV Access or Parking
- Green Building
- Ranch Style House
- Gated Community
- Vaulted Ceiling
- 2 Fireplaces
About This Home
A Rare Offering in the Rockies The only property in Twin Lakes with both direct water and trail access. This handcrafted post-and-beam home pairs timeless mountain architecture with modern comfort. Inside, soaring vaulted ceilings frame floor-to-ceiling lake and mountain views, with warmth provided by two fireplaces and custom cabinetry built from three different woods. A chef's kitchen with premium appliances is designed for entertaining, while a full-footprint basement offers abundant storage. Outdoor Lifestyle, Perfectly Connected Private trail to town - 2 minutes on foot. Trailhead at your door - summit Mt. Elbert right from home. Lake access across the street - paddleboard, kayak, or fish within minutes. Southern exposure with protected forever views. New custom RV/Sprinter pavilion - designed for every adventure. Live, Gather, Invest Expansive decks and outdoor living areas invite you to gather, host, or simply take in sunsets over the lake. Commercial zoning makes this property unique—it's already a licensed, 5-star Airbnb, generating $500+ per night with a strong rental history. Private, yet walkable. Peaceful, yet connected. Whether as a family legacy home, a luxury retreat, or a revenue-producing investment, this residence offers what no other property in Twin Lakes can: unmatched views and access in every direction.
Home Details
Home Type
- Single Family
Est. Annual Taxes
- $4,160
Year Built
- Built in 2011
Lot Details
- 3 Acre Lot
- Southern Exposure
- Landscaped
- Lot Has A Rolling Slope
- Property is in excellent condition
Home Design
- Ranch Style House
- Frame Construction
- Metal Roof
- Wood Siding
Interior Spaces
- 1,592 Sq Ft Home
- Vaulted Ceiling
- Ceiling Fan
- 2 Fireplaces
- Gas Fireplace
- Window Treatments
- Home Security System
- Property Views
- Unfinished Basement
Kitchen
- Oven
- Range
- Freezer
- Dishwasher
Bedrooms and Bathrooms
- 3 Bedrooms
- 2 Full Bathrooms
Laundry
- Laundry Room
- Dryer
- Washer
Parking
- 6 Parking Spaces
- RV Access or Parking
Eco-Friendly Details
- Green Building
Outdoor Features
- Patio
- Storage Shed
Utilities
- No Cooling
- Forced Air Heating System
- Heating System Uses Natural Gas
- Radiant Heating System
- Propane
- Water Rights
- Well
- Water Softener
- Septic Tank
- Septic System
Listing and Financial Details
- Assessor Parcel Number 290119213004
Community Details
Overview
- No Home Owners Association
- Out Of Area Subdivision
Security
- Gated Community
Map
Home Values in the Area
Average Home Value in this Area
Tax History
| Year | Tax Paid | Tax Assessment Tax Assessment Total Assessment is a certain percentage of the fair market value that is determined by local assessors to be the total taxable value of land and additions on the property. | Land | Improvement |
|---|---|---|---|---|
| 2024 | $4,160 | $46,709 | $3,405 | $43,304 |
| 2023 | $4,160 | $43,023 | $3,136 | $39,887 |
| 2022 | $2,507 | $28,128 | $2,046 | $26,082 |
| 2021 | $2,633 | $28,938 | $2,105 | $26,833 |
| 2020 | $2,116 | $24,316 | $2,105 | $22,211 |
| 2019 | $2,078 | $24,316 | $2,105 | $22,211 |
| 2018 | $1,439 | $17,509 | $1,467 | $16,042 |
| 2017 | $1,395 | $17,509 | $1,467 | $16,042 |
| 2016 | $1,436 | $18,020 | $1,621 | $16,399 |
| 2015 | $1,423 | $18,020 | $1,621 | $16,399 |
| 2014 | $578 | $18,016 | $1,621 | $16,395 |
Property History
| Date | Event | Price | List to Sale | Price per Sq Ft | Prior Sale |
|---|---|---|---|---|---|
| 09/22/2025 09/22/25 | For Sale | $1,350,000 | +64.7% | $848 / Sq Ft | |
| 07/12/2024 07/12/24 | Sold | $819,500 | 0.0% | $515 / Sq Ft | View Prior Sale |
| 05/27/2024 05/27/24 | Pending | -- | -- | -- | |
| 05/25/2024 05/25/24 | For Sale | $819,500 | -- | $515 / Sq Ft |
Purchase History
| Date | Type | Sale Price | Title Company |
|---|---|---|---|
| Warranty Deed | $819,500 | Title Company Of The Rockies |
Source: Aspen Glenwood MLS
MLS Number: 190216
APN: 290119213004
- 0 Lang Rd Unit REC4951939
- 400 Lang St
- 322 Juniper
- 341 County Road 26 Unit 62
- 149 Lang St
- 5585 Colorado 82
- 15 Colorado 82 Unit 15
- 17 Colorado 82
- 16 Colorado 82
- 1499 Lake County Rd
- TBD-LOT 479 Birch Dr
- 644 Birch Dr Unit 485,486,555,556
- TBD-LOT 479 Birch Dr Unit 479
- 776 Birch Dr
- 776 Birch Dr Unit 478
- 1033 Sequoia Dr
- 719 Peakview Unit 352A
- 247 Juniper Dr
- 104 Juniper Dr Unit 390 & 391
- 758 Spruce Dr
- 146 Brooklyn Cir
- 426 E 9th St Unit upper 3
- 18525 Via Ponderosa Dr
- 47200 Highway 82
- 4603 Co Rd 1 Unit 2 BR, 1 BA
- 4603 Co Rd 1 Unit 2 Bedroom 1 Bathroom
- 29155 Co Rd 330 Unit 6-
- 2515 Liguria
- 36 Star Rock
- 613 Main St
- 9676 Castle Creek Rd
- 96 Mountain Laurel Ct Unit B
- 96 Mountain Laurel Ct Unit A
- 42791 Highway 82
- 42705 Highway 82
- 42701 Highway 82 Unit A
- 105 E Lupine Dr Unit 105
- 780 Mountain Laurel Dr
- 154 E Lupine Dr
- 40 Northstar Cir
