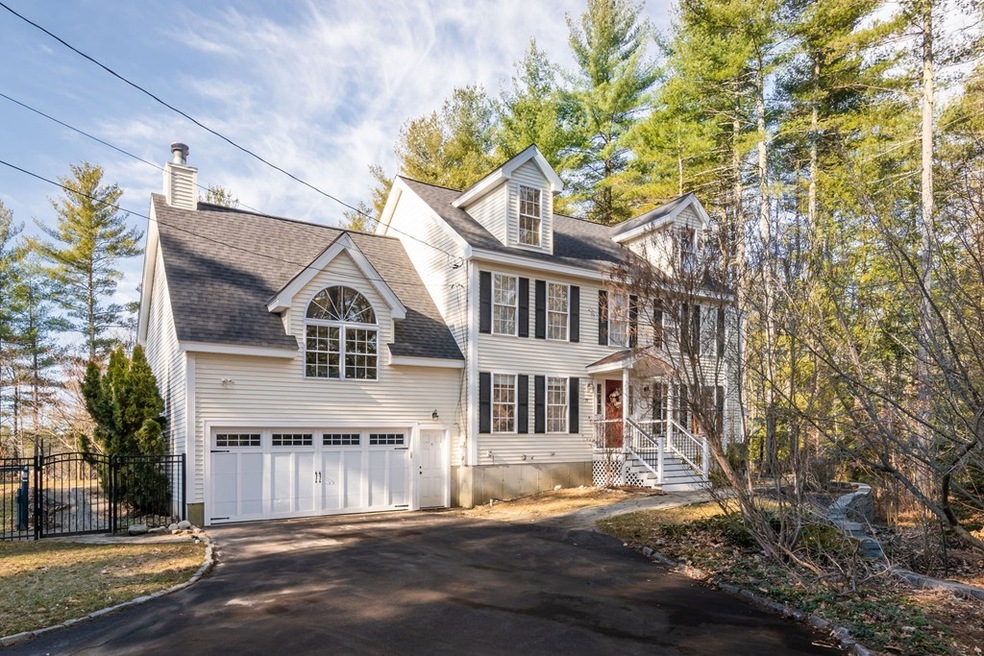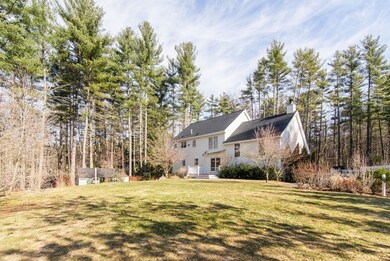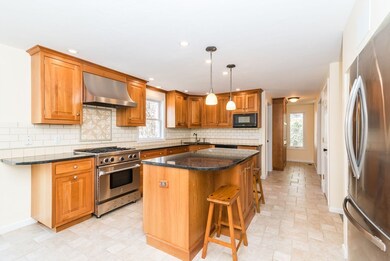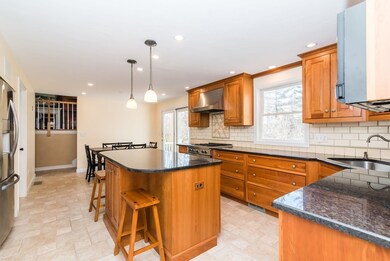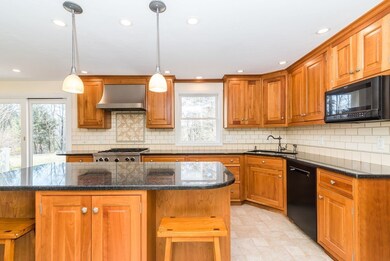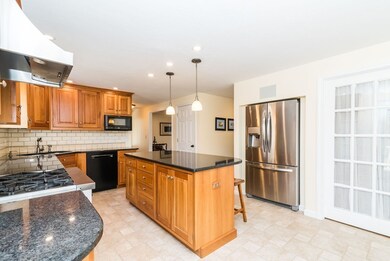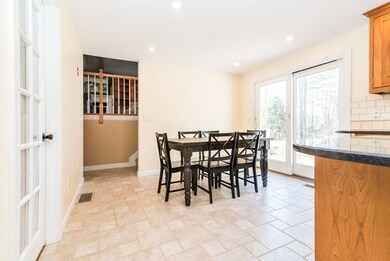
38 Lawrence St Pepperell, MA 01463
Highlights
- Landscaped Professionally
- Wood Flooring
- Fenced Yard
- Deck
- Attic
- Patio
About This Home
As of July 2020BACK ON MARKET! Charming immaculately maintained Colonial on picturesque wooded & professionally landscaped 5 ac lot w/ elegantly fenced-in 1 ½ acres. A welcoming foyer leads to HW floored LR & DR. Foyer flows easily to a remarkable upscale Kitchen w/solid cherry cabinets, granite countertops, Bluestar gas range, SS appliances, large center island & extra wide refrigerator. Composite deck & brick patio accessed from double doors off kitchen bring sunshine & outdoors in. 1st floor ½ bath w/ antique vanity. Grand showstopping sun swept FR over 2-car Garage has vaulted ceilings, surround sound, custom bookcases, & fireplace, highlighted by a beautiful arched window. The 2nd floor has 2 generous bedrooms, spacious Master w/2 walk-in closets & ensuite bath w/glass walk-in shower. 3rd floor completely finished & ready for any use. Full basement adds potential living area & storage. HE furnace & WH, new roof, & several smart features.
Last Agent to Sell the Property
Keller Williams Realty - Merrimack Listed on: 03/11/2020

Home Details
Home Type
- Single Family
Est. Annual Taxes
- $9,564
Year Built
- Built in 1998
Lot Details
- Fenced Yard
- Landscaped Professionally
- Property is zoned RUR
Parking
- 2 Car Garage
Interior Spaces
- Wired For Sound
- French Doors
- Attic
- Basement
Kitchen
- Range
- Microwave
- Dishwasher
Flooring
- Wood
- Wall to Wall Carpet
- Laminate
- Tile
Laundry
- Dryer
- Washer
Outdoor Features
- Deck
- Patio
- Storage Shed
Utilities
- Forced Air Heating and Cooling System
- Heating System Uses Propane
- Water Holding Tank
- Propane Water Heater
- Private Sewer
- Cable TV Available
Listing and Financial Details
- Assessor Parcel Number M:0008 B:0092 L:00000
Ownership History
Purchase Details
Home Financials for this Owner
Home Financials are based on the most recent Mortgage that was taken out on this home.Purchase Details
Home Financials for this Owner
Home Financials are based on the most recent Mortgage that was taken out on this home.Purchase Details
Home Financials for this Owner
Home Financials are based on the most recent Mortgage that was taken out on this home.Purchase Details
Home Financials for this Owner
Home Financials are based on the most recent Mortgage that was taken out on this home.Similar Homes in Pepperell, MA
Home Values in the Area
Average Home Value in this Area
Purchase History
| Date | Type | Sale Price | Title Company |
|---|---|---|---|
| Not Resolvable | $520,000 | None Available | |
| Not Resolvable | $465,000 | -- | |
| Deed | -- | -- | |
| Deed | $259,900 | -- |
Mortgage History
| Date | Status | Loan Amount | Loan Type |
|---|---|---|---|
| Open | $42,262 | Stand Alone Refi Refinance Of Original Loan | |
| Open | $480,000 | Stand Alone Refi Refinance Of Original Loan | |
| Closed | $476,190 | FHA | |
| Previous Owner | $372,000 | New Conventional | |
| Previous Owner | $172,200 | No Value Available | |
| Previous Owner | $214,000 | Purchase Money Mortgage | |
| Previous Owner | $233,000 | No Value Available | |
| Previous Owner | $233,000 | No Value Available | |
| Previous Owner | $48,300 | No Value Available | |
| Previous Owner | $233,910 | Purchase Money Mortgage | |
| Previous Owner | $164,500 | No Value Available |
Property History
| Date | Event | Price | Change | Sq Ft Price |
|---|---|---|---|---|
| 07/02/2020 07/02/20 | Sold | $520,000 | -1.7% | $181 / Sq Ft |
| 05/11/2020 05/11/20 | Pending | -- | -- | -- |
| 04/29/2020 04/29/20 | Price Changed | $529,000 | 0.0% | $185 / Sq Ft |
| 04/29/2020 04/29/20 | For Sale | $529,000 | +1.7% | $185 / Sq Ft |
| 03/14/2020 03/14/20 | Off Market | $520,000 | -- | -- |
| 03/11/2020 03/11/20 | For Sale | $515,000 | +10.8% | $180 / Sq Ft |
| 12/29/2017 12/29/17 | Sold | $465,000 | -7.0% | $162 / Sq Ft |
| 12/02/2017 12/02/17 | Pending | -- | -- | -- |
| 11/15/2017 11/15/17 | For Sale | $500,000 | -- | $174 / Sq Ft |
Tax History Compared to Growth
Tax History
| Year | Tax Paid | Tax Assessment Tax Assessment Total Assessment is a certain percentage of the fair market value that is determined by local assessors to be the total taxable value of land and additions on the property. | Land | Improvement |
|---|---|---|---|---|
| 2025 | $9,564 | $653,700 | $150,800 | $502,900 |
| 2024 | $8,776 | $611,600 | $136,600 | $475,000 |
| 2023 | $8,524 | $563,000 | $116,000 | $447,000 |
| 2022 | $8,671 | $505,600 | $114,700 | $390,900 |
| 2021 | $8,394 | $468,400 | $101,100 | $367,300 |
| 2020 | $8,001 | $471,200 | $101,100 | $370,100 |
| 2019 | $7,014 | $422,800 | $101,100 | $321,700 |
| 2018 | $6,477 | $395,200 | $101,100 | $294,100 |
| 2017 | $6,146 | $386,800 | $101,100 | $285,700 |
| 2016 | $5,977 | $361,600 | $101,100 | $260,500 |
| 2015 | $5,768 | $361,600 | $101,100 | $260,500 |
| 2014 | $5,646 | $356,000 | $101,100 | $254,900 |
Agents Affiliated with this Home
-
Blood Team Realty Group

Seller's Agent in 2020
Blood Team Realty Group
Keller Williams Realty - Merrimack
(978) 433-8800
155 in this area
607 Total Sales
-
The Tom And Joanne Team

Seller's Agent in 2017
The Tom And Joanne Team
Gibson Sothebys International Realty
(781) 795-0502
141 Total Sales
-
Sandra Naroian

Buyer's Agent in 2017
Sandra Naroian
Keller Williams Realty North Central
(508) 341-4440
81 Total Sales
Map
Source: MLS Property Information Network (MLS PIN)
MLS Number: 72631849
APN: PEPP-000008-000092
