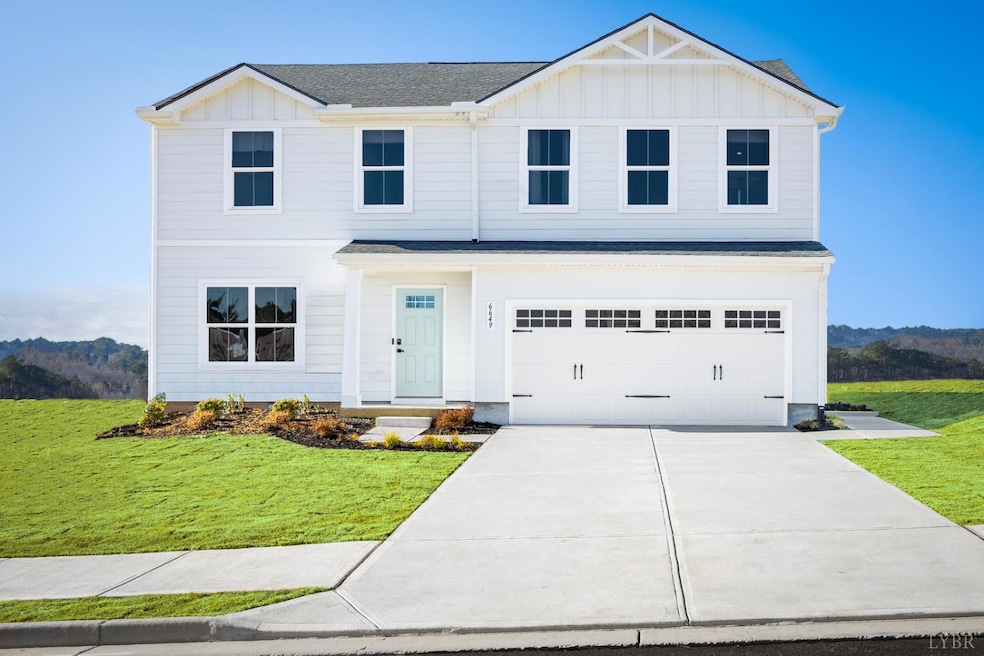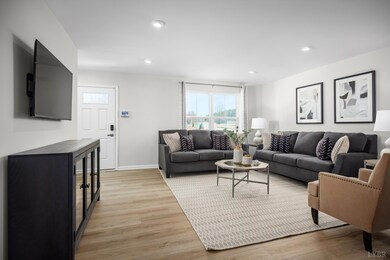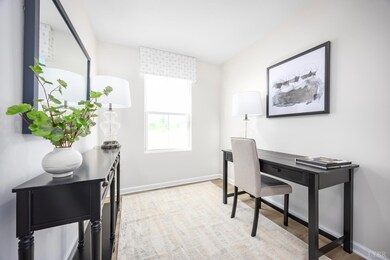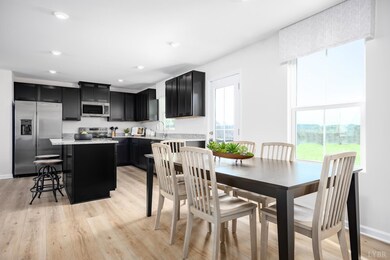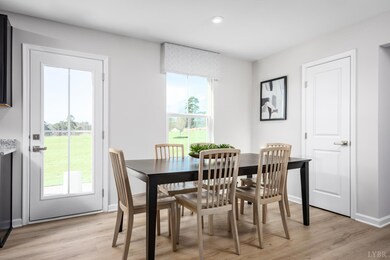38 Levi Ln Lynchburg, VA 24502
Estimated payment $1,993/month
4
Beds
2.5
Baths
1,903
Sq Ft
$173
Price per Sq Ft
Highlights
- Colonial Architecture
- Walk-In Closet
- Ceramic Tile Flooring
- Great Room
- Laundry Room
- Zoned Heating
About This Home
Listed and sold same day.
Listing Agent
Meg Sutherland Smith
MKB, REALTORS License #0225219486 Listed on: 11/24/2025
Home Details
Home Type
- Single Family
Est. Annual Taxes
- $2,560
Lot Details
- 7,405 Sq Ft Lot
- Landscaped
- Property is zoned R-3
HOA Fees
- $50 Monthly HOA Fees
Parking
- Garage
Home Design
- Proposed Property
- Colonial Architecture
- Slab Foundation
- Shingle Roof
Interior Spaces
- 1,903 Sq Ft Home
- 2-Story Property
- Great Room
- Attic Access Panel
- Fire and Smoke Detector
Kitchen
- Electric Range
- Microwave
- Dishwasher
- Disposal
Flooring
- Carpet
- Ceramic Tile
- Vinyl Plank
Bedrooms and Bathrooms
- Walk-In Closet
Laundry
- Laundry Room
- Dryer
- Washer
Schools
- Tomahawk Elementary School
- Brookville Midl Middle School
- Brookville High School
Utilities
- Zoned Heating
- Heat Pump System
- Underground Utilities
- Electric Water Heater
- Cable TV Available
Listing and Financial Details
- Assessor Parcel Number 10040275
Community Details
Overview
- Crescent Grove Subdivision
Building Details
- Net Lease
Map
Create a Home Valuation Report for This Property
The Home Valuation Report is an in-depth analysis detailing your home's value as well as a comparison with similar homes in the area
Home Values in the Area
Average Home Value in this Area
Property History
| Date | Event | Price | List to Sale | Price per Sq Ft |
|---|---|---|---|---|
| 11/24/2025 11/24/25 | Pending | -- | -- | -- |
| 11/24/2025 11/24/25 | For Sale | $329,990 | -- | $173 / Sq Ft |
Source: Lynchburg Association of REALTORS®
Source: Lynchburg Association of REALTORS®
MLS Number: 363277
Nearby Homes
- 40 Levi Ln
- 13 Emmit Dr
- 33 Levi Ln
- 31-A Levi Ln
- 50 Levi Ln
- 37 Levi Ln
- 41 Levi Ln
- 324 Smoketree Ln
- 3000 Roundelay Rd
- 128 Salisbury Cir
- 216 Lookout Dr
- 7133 Suncrest Dr
- 124 Springvale Dr
- 226 Salisbury Cir
- 162 Salisbury Cir
- 7131 Meadowbrook Rd
- 7521-7525 Timberlake Rd
- 7505 Timberlake Rd
- 7119 Richland Dr
- 148 Cobblestone Dr
