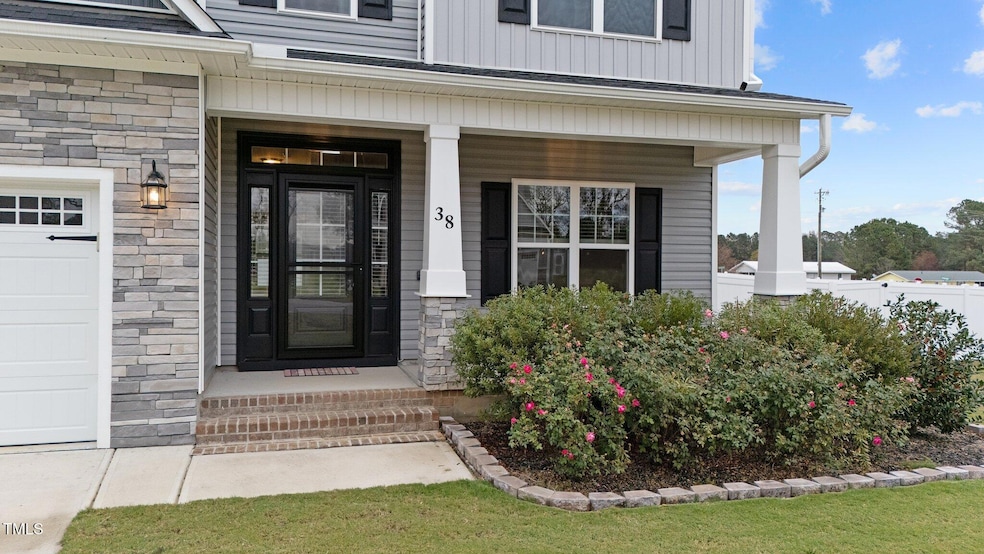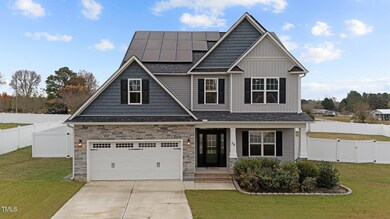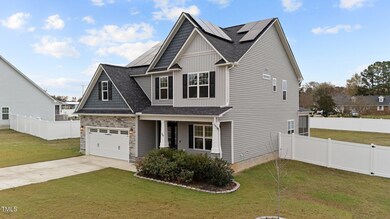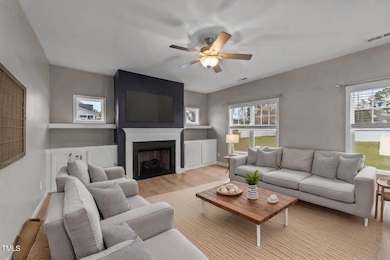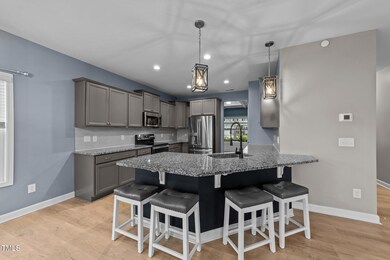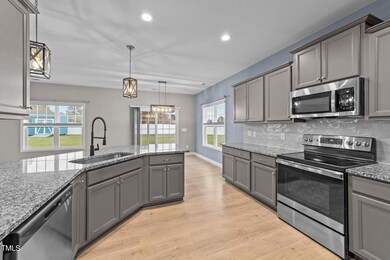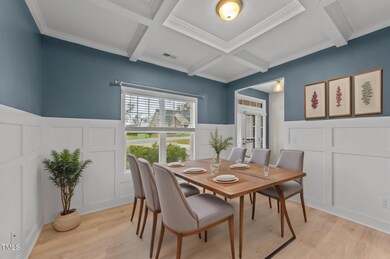
38 Locomotive Way Clayton, NC 27520
Highlights
- Transitional Architecture
- Breakfast Room
- Brick or Stone Mason
- Sun or Florida Room
- 2 Car Attached Garage
- Laundry Room
About This Home
As of April 2025Imagine enjoying a $25/month average electric bill! This incredible home comes with recently installed solar panels valued at $57K! That means stress-free, ultra-low utility bills—saving you approximately $100 per month!
Just 10 minutes to the nearest Coffee Shops, Restaurants, and Shopping in Downtown Clayton and Highway 42.
This stunning 4-bedroom home is situated on a spacious and level .57-acre fenced in lot and offers upgrades that surpass what you'll find in new construction at this price point.
First Floor Elegance: Beautiful wide-plank laminate floors, a coffered ceiling, 5' wainscoting, and a charming barn door in the dining room.
Inviting Family Room: Features a cozy fireplace and custom built-in cabinets.
Chef's Dream Kitchen: Granite countertops, a tile backsplash, stainless steel appliances, and upgraded lighting.
Convenient Drop Zone: Perfectly located off the garage for everyday ease.
Luxurious Primary Suite: Includes a double vanity, a relaxing shower and soaking tub, and a spacious walk-in closet.
Enjoy the abundance of natural light, a screened porch, a 2-car garage, and plenty of room to entertain or relax in the fully fenced in yard. To make your move even easier, the refrigerator, washer, and dryer are included.
Don't miss this opportunity to own a beautifully upgraded home with modern conveniences and unbeatable savings!
Home Details
Home Type
- Single Family
Est. Annual Taxes
- $2,269
Year Built
- Built in 2022
Lot Details
- 0.57 Acre Lot
HOA Fees
- $30 Monthly HOA Fees
Parking
- 2 Car Attached Garage
- 4 Open Parking Spaces
Home Design
- Transitional Architecture
- Brick or Stone Mason
- Slab Foundation
- Shingle Roof
- Shake Siding
- Vinyl Siding
- Stone
Interior Spaces
- 2,317 Sq Ft Home
- 2-Story Property
- Family Room
- Living Room with Fireplace
- Breakfast Room
- Dining Room
- Sun or Florida Room
- Laundry Room
Flooring
- Carpet
- Laminate
- Luxury Vinyl Tile
Bedrooms and Bathrooms
- 4 Bedrooms
Schools
- Polenta Elementary School
- Swift Creek Middle School
- Cleveland High School
Utilities
- Central Air
- Heat Pump System
- Septic Tank
Community Details
- Association fees include ground maintenance
- Signature Management Association, Phone Number (919) 333-3567
- Steel Bridge Crossing Subdivision
Listing and Financial Details
- Assessor Parcel Number 05H05039R
Ownership History
Purchase Details
Home Financials for this Owner
Home Financials are based on the most recent Mortgage that was taken out on this home.Purchase Details
Home Financials for this Owner
Home Financials are based on the most recent Mortgage that was taken out on this home.Similar Homes in Clayton, NC
Home Values in the Area
Average Home Value in this Area
Purchase History
| Date | Type | Sale Price | Title Company |
|---|---|---|---|
| Warranty Deed | $458,000 | None Listed On Document | |
| Warranty Deed | $458,000 | None Listed On Document | |
| Warranty Deed | $424,500 | Whitaker & Hamer Pllc | |
| Warranty Deed | $424,500 | None Listed On Document |
Mortgage History
| Date | Status | Loan Amount | Loan Type |
|---|---|---|---|
| Open | $458,000 | VA | |
| Closed | $458,000 | VA | |
| Previous Owner | $382,285 | No Value Available |
Property History
| Date | Event | Price | Change | Sq Ft Price |
|---|---|---|---|---|
| 04/02/2025 04/02/25 | Sold | $458,000 | +2.0% | $198 / Sq Ft |
| 01/27/2025 01/27/25 | Pending | -- | -- | -- |
| 11/28/2024 11/28/24 | For Sale | $449,000 | +4.0% | $194 / Sq Ft |
| 12/15/2023 12/15/23 | Off Market | $431,696 | -- | -- |
| 08/19/2022 08/19/22 | Sold | $431,696 | +1.6% | $193 / Sq Ft |
| 05/06/2022 05/06/22 | Pending | -- | -- | -- |
| 04/15/2022 04/15/22 | For Sale | $424,706 | -- | $190 / Sq Ft |
Tax History Compared to Growth
Tax History
| Year | Tax Paid | Tax Assessment Tax Assessment Total Assessment is a certain percentage of the fair market value that is determined by local assessors to be the total taxable value of land and additions on the property. | Land | Improvement |
|---|---|---|---|---|
| 2024 | $2,269 | $280,110 | $50,000 | $230,110 |
| 2023 | $2,153 | $279,650 | $50,000 | $229,650 |
| 2022 | $395 | $50,000 | $50,000 | $0 |
Agents Affiliated with this Home
-
Sarah Hopper
S
Seller's Agent in 2025
Sarah Hopper
EXP Realty LLC
(919) 538-2036
23 Total Sales
-
Linda Nuxoll

Seller Co-Listing Agent in 2025
Linda Nuxoll
EXP Realty LLC
(919) 696-5854
277 Total Sales
-
Westey Adams-LaPlante

Buyer's Agent in 2025
Westey Adams-LaPlante
Coldwell Banker Advantage
(404) 360-6384
36 Total Sales
-
April Stephens

Seller's Agent in 2022
April Stephens
eXp Realty, LLC - C
(919) 625-0211
1,613 Total Sales
-
Jimmy Doyle
J
Buyer's Agent in 2022
Jimmy Doyle
DASH Carolina
(919) 740-6203
58 Total Sales
Map
Source: Doorify MLS
MLS Number: 10065318
APN: 05H05039R
- 49 Santa Gertrudis Dr
- 196 Cozy Brook Ct
- 62 Fire Brand Dr
- 20 Ava Ln
- 109 Fountain Dr
- 74 Fountain Dr
- 34 Triton Ct
- 3531 Little Creek Church Rd
- 346 Silver Creek Dr
- 119 Valleycastle Ct
- 111 Valleycastle Ct
- 15 Saddle Mare St
- 1141 Contender Dr
- 31 Saddle Mare St
- 45 Saddle Mare St
- 57 Saddle Mare St
- 71 Saddle Mare St
- 385 Swift Creek Farm Ln
- 87 Saddle Mare St
- GALEN Plan at Swift Creek Farm
