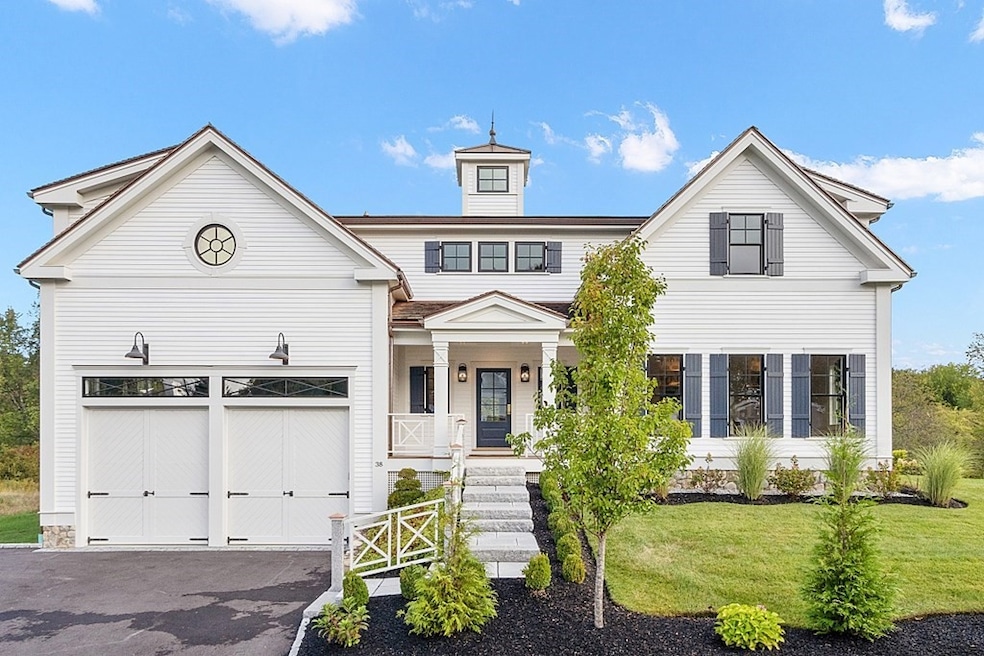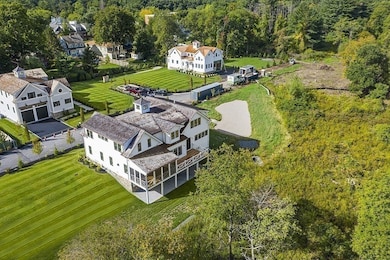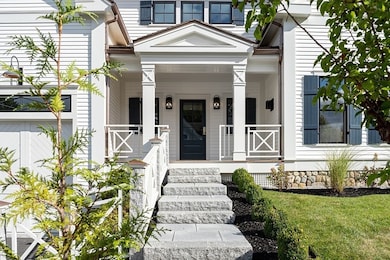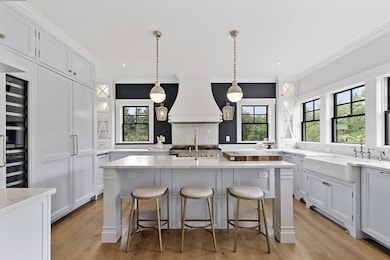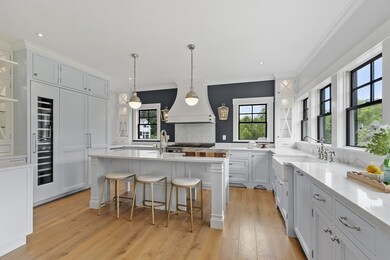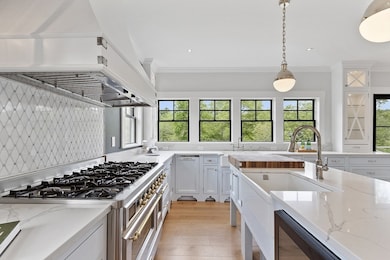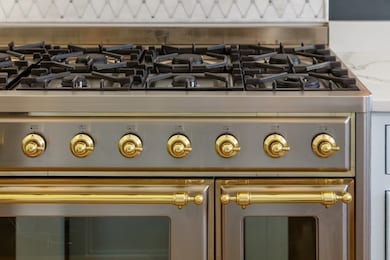38 McCallar Ln Concord, MA 01742
Highlights
- Medical Services
- 388,405 Sq Ft lot
- Landscaped Professionally
- Willard School Rated A
- Custom Closet System
- Fireplace in Primary Bedroom
About This Home
Available for December 1st move in. Highest end finishes-like new. This exceptional Modern Farmhouse blends high-level design with lasting comfort just 3⁄4 of a mile from town. Sophisticated yet welcoming, it features Carlisle wide plank flooring, custom millwork, oversized windows, and three gas fireplaces for warmth and ambiance. The quartz kitchen flows into open living spaces with touches of Serena & Lily style. Upstairs, four serene bedroom suites include a sumptuous primary retreat and a fantastic open landing with built-in desk. A screened porch connects you to the outdoors, surrounded by peaceful meadows. The finished walk-out lower level with full bath offers additional bonus space perfect for a game room, recreation room or exercise equipment. Plenty of storage. Located in an enclave of similar high end homes-lovely neighborhood nearby to commuter routes and public transportation. Thoughtful design. Effortless living.
Home Details
Home Type
- Single Family
Est. Annual Taxes
- $43,240
Year Built
- Built in 2021
Lot Details
- 8.92 Acre Lot
- Landscaped Professionally
- Sprinkler System
Parking
- 2 Car Garage
Home Design
- Entry on the 1st floor
Interior Spaces
- Crown Molding
- Coffered Ceiling
- Vaulted Ceiling
- Recessed Lighting
- Decorative Lighting
- Light Fixtures
- Window Screens
- Pocket Doors
- French Doors
- Mud Room
- Entrance Foyer
- Family Room with Fireplace
- 3 Fireplaces
- Living Room with Fireplace
- Loft
- Game Room
- Screened Porch
- Home Gym
Kitchen
- Stove
- Range with Range Hood
- Microwave
- Dishwasher
- Wine Refrigerator
- Wine Cooler
- Stainless Steel Appliances
- Kitchen Island
- Solid Surface Countertops
Flooring
- Wood
- Radiant Floor
Bedrooms and Bathrooms
- 4 Bedrooms
- Fireplace in Primary Bedroom
- Primary bedroom located on second floor
- Custom Closet System
- Walk-In Closet
- Double Vanity
- Soaking Tub
- Separate Shower
Laundry
- Laundry on upper level
- Dryer
- Washer
- Sink Near Laundry
Outdoor Features
- Deck
- Rain Gutters
Location
- Property is near public transit
- Property is near schools
Schools
- Willard Elementary School
- CMS Middle School
- CCHS High School
Utilities
- Cooling Available
- Forced Air Heating System
- Heating System Uses Natural Gas
Listing and Financial Details
- Security Deposit $11,000
- Property Available on 12/1/25
- Rent includes sewer, snow removal, gardener
- Assessor Parcel Number M:9E B:3825,454255
Community Details
Recreation
- Community Pool
- Jogging Path
Pet Policy
- No Pets Allowed
Additional Features
- Property has a Home Owners Association
- Medical Services
Map
Source: MLS Property Information Network (MLS PIN)
MLS Number: 73454670
APN: CONC-000009E-000000-003825
- 602 Main St
- 213 Nashoba Rd
- 46 Wood St
- 29 Concord Greene Unit 2
- 106 Elm St
- 182 Southfield Rd
- 488 Elm St
- 24 Concord Greene Unit 7
- 1053 Main St
- 138 Baker Ave
- 16 Concord Greene Unit 5
- 49 Willard Common
- 168 Nashawtuc Rd
- 23 Concord Greene Unit 4
- 29 Willard Common
- 22 Belknap Ct
- 244 Musterfield Rd
- 295 Musterfield Rd
- 14 Thoreau St
- 343 Nashawtuc Rd
- 159-233 Elsinore St
- 1024 Main St Unit Concord Greene
- 18 Concord Greene Unit 6
- 142 Belknap St
- 34 Thoreau St
- 34 Thoreau St Unit 34
- 153 Thoreau St
- 3 Abbott Ln Unit 6
- 1 Abbott Ln Unit 2
- 150 Hubbard St Unit B
- 70 Beharrell St
- 1700 Wedgewood Common
- 223-247 Laws Brook Rd
- 1 Hawthorne Village
- 44 The Valley Rd
- 44 The Valley Rd
- 32 Fern St
- 310 Hayward Mill Rd
- 121 Great Rd
- 437 Cold Brook Dr
