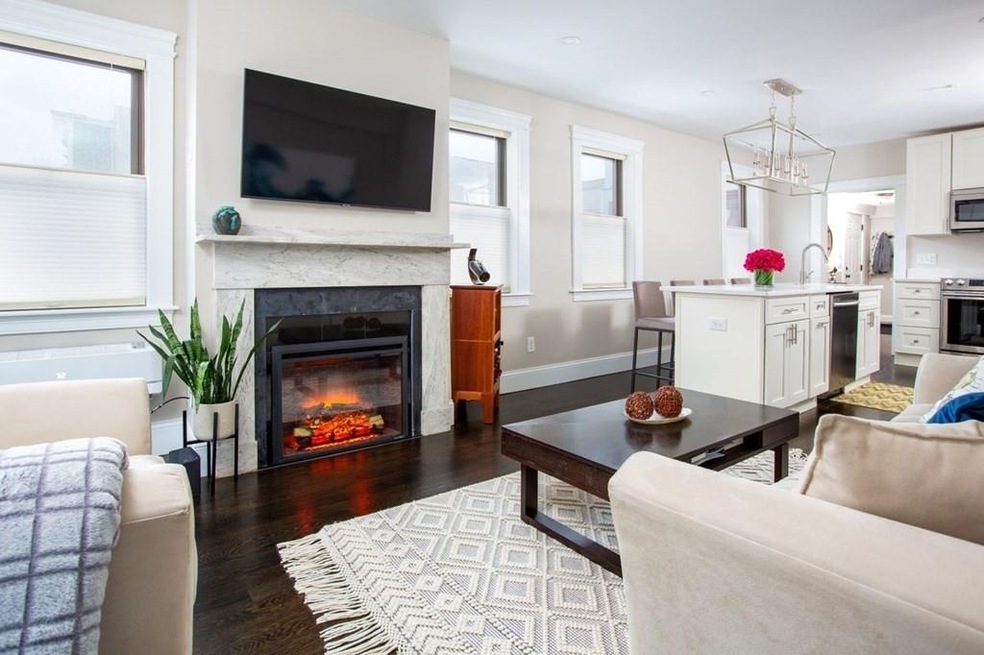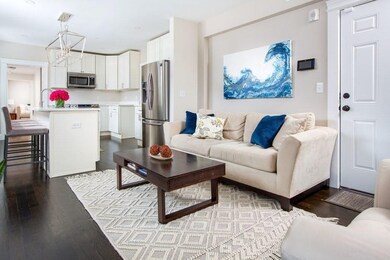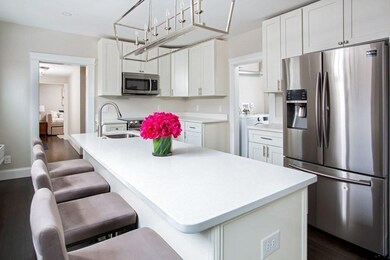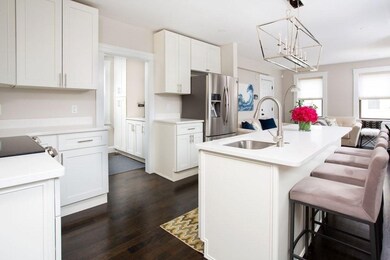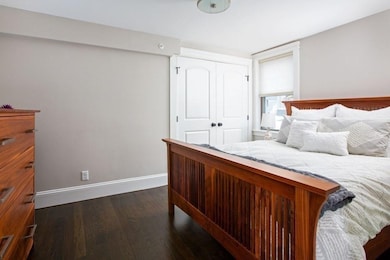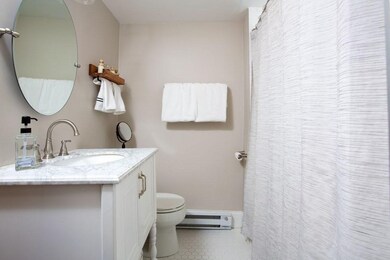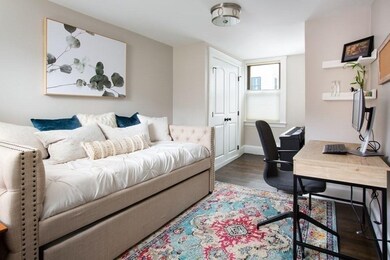
38 Mead St Unit 1 Boston, MA 02129
Medford Street-The Neck NeighborhoodHighlights
- Marina
- Deck
- Wood Flooring
- Medical Services
- Property is near public transit
- 2-minute walk to Edwards Playground
About This Home
As of August 2021Bright 2BD/1BA 2018 beautifully renovated condo! Enter into an open living/kitchen with an abundance of natural light, gleaming hardwood floors and marble fireplace. A stunning white kitchen showcases custom shaker cabinetry, oversized island, white quartz countertops and stainless-steel appliances. Off the kitchen is a bonus space that includes in-unit laundry, built-in storage and coffee bar. Both bedrooms have custom closets. Additional amenities include central air, common outdoor spaces, including a yard and additional storage in the basement. This unit is located on a quiet street and is close to all that Charlestown has to offer!
Townhouse Details
Home Type
- Townhome
Est. Annual Taxes
- $3,133
Year Built
- Built in 1920
HOA Fees
- $208 Monthly HOA Fees
Home Design
- Frame Construction
- Shingle Roof
Interior Spaces
- 815 Sq Ft Home
- 1-Story Property
- 1 Fireplace
- Wood Flooring
- Home Security System
Kitchen
- Range
- Freezer
- Dishwasher
- Disposal
Bedrooms and Bathrooms
- 2 Bedrooms
- 1 Full Bathroom
Laundry
- Laundry in unit
- Dryer
- Washer
Parking
- On-Street Parking
- Open Parking
Outdoor Features
- Deck
Location
- Property is near public transit
- Property is near schools
Utilities
- Ductless Heating Or Cooling System
- Heating Available
- Electric Water Heater
Listing and Financial Details
- Assessor Parcel Number 5135375
Community Details
Overview
- Association fees include water, sewer, insurance, snow removal
- 4 Units
Amenities
- Medical Services
- Common Area
- Shops
- Coin Laundry
Recreation
- Marina
- Community Pool
- Park
- Jogging Path
Pet Policy
- Pets Allowed
Ownership History
Purchase Details
Home Financials for this Owner
Home Financials are based on the most recent Mortgage that was taken out on this home.Similar Homes in the area
Home Values in the Area
Average Home Value in this Area
Purchase History
| Date | Type | Sale Price | Title Company |
|---|---|---|---|
| Condominium Deed | $692,000 | -- |
Mortgage History
| Date | Status | Loan Amount | Loan Type |
|---|---|---|---|
| Open | $637,500 | Purchase Money Mortgage | |
| Closed | $510,400 | Stand Alone Refi Refinance Of Original Loan | |
| Closed | $553,600 | New Conventional |
Property History
| Date | Event | Price | Change | Sq Ft Price |
|---|---|---|---|---|
| 08/16/2021 08/16/21 | Sold | $750,000 | +0.1% | $920 / Sq Ft |
| 06/28/2021 06/28/21 | Pending | -- | -- | -- |
| 06/23/2021 06/23/21 | For Sale | $749,000 | +8.2% | $919 / Sq Ft |
| 06/14/2019 06/14/19 | Sold | $692,000 | -2.5% | $849 / Sq Ft |
| 04/23/2019 04/23/19 | Pending | -- | -- | -- |
| 04/08/2019 04/08/19 | Price Changed | $709,900 | -1.4% | $871 / Sq Ft |
| 02/26/2019 02/26/19 | For Sale | $719,900 | -- | $883 / Sq Ft |
Tax History Compared to Growth
Tax History
| Year | Tax Paid | Tax Assessment Tax Assessment Total Assessment is a certain percentage of the fair market value that is determined by local assessors to be the total taxable value of land and additions on the property. | Land | Improvement |
|---|---|---|---|---|
| 2025 | $7,687 | $663,800 | $0 | $663,800 |
| 2024 | $6,860 | $629,400 | $0 | $629,400 |
| 2023 | $6,558 | $610,600 | $0 | $610,600 |
| 2022 | $6,265 | $587,200 | $0 | $587,200 |
| 2021 | $6,265 | $587,200 | $0 | $587,200 |
Agents Affiliated with this Home
-
Martha Toti

Seller's Agent in 2021
Martha Toti
Coldwell Banker Realty - Boston
(617) 337-4201
25 in this area
145 Total Sales
-
Marissa Pelissier
M
Seller's Agent in 2019
Marissa Pelissier
Camdan Realty LLC
(617) 367-0900
16 Total Sales
Map
Source: MLS Property Information Network (MLS PIN)
MLS Number: 72854713
APN: CBOS W:02 P:01038 S:006
- 314A Bunker Hill St Unit 1
- 9 Eden St Unit 3
- 298 Bunker Hill St Unit 1
- 339 Bunker Hill St
- 11 Wall St
- 4 Essex St
- 24 N Mead St
- 94A Bartlett St Unit 3
- 94A Bartlett St Unit 2
- 374-398 Bunker Hill St Unit 306
- 121 High St Unit 3
- 12 Salem Street Ave Unit 2
- 9 Russell St Unit 1
- 9 Russell St Unit 2
- 391 Bunker Hill St Unit PH
- 246 Bunker Hill St Unit 3
- 56 Belmont St Unit 1
- 236 Bunker Hill St Unit 3
- 8 Marshall Block
- 107 Baldwin St
