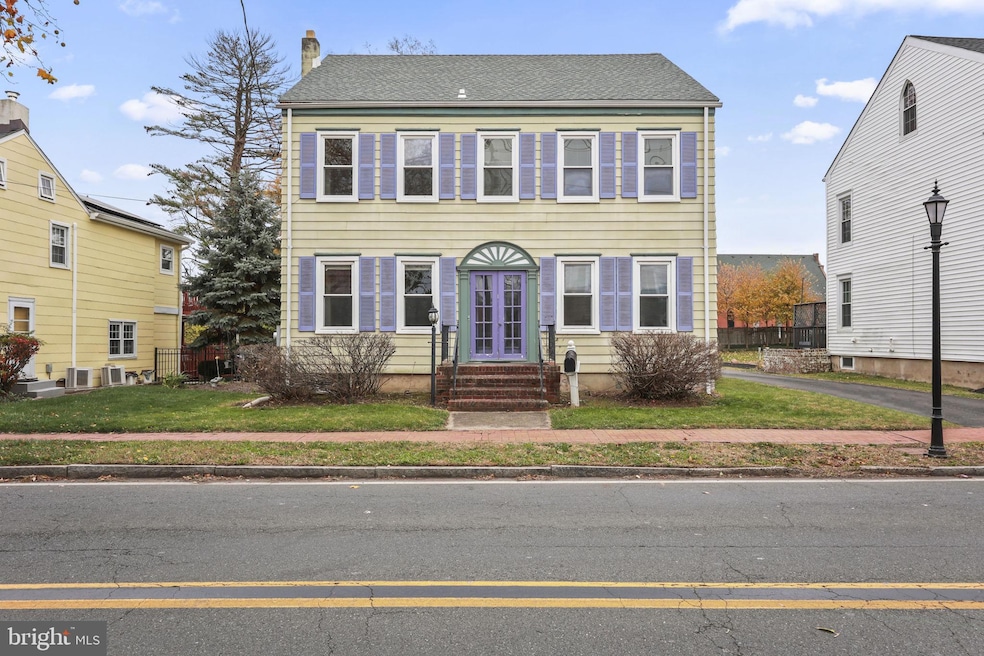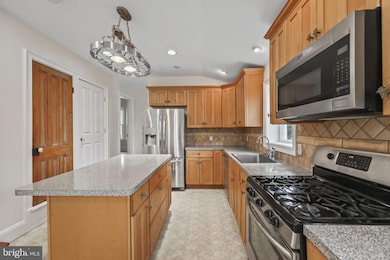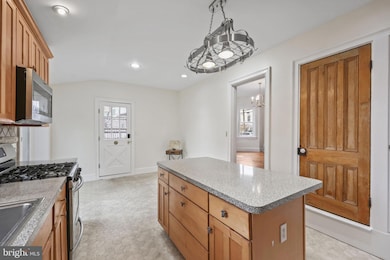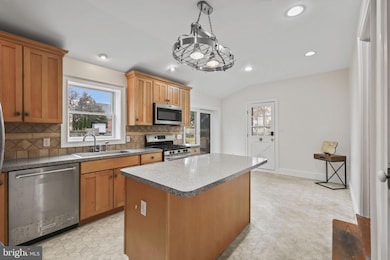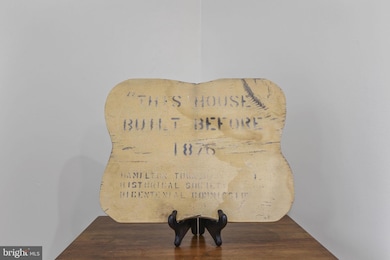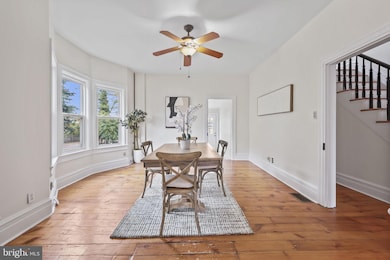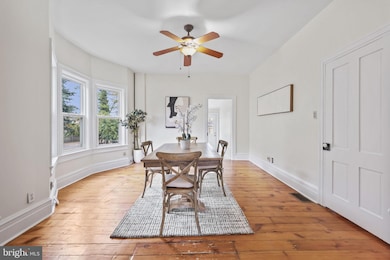38 Mercer St Hamilton, NJ 08690
Estimated payment $3,919/month
Highlights
- Colonial Architecture
- Attic
- No HOA
- Solid Hardwood Flooring
- Ceiling height of 9 feet or more
- Office or Studio
About This Home
Where history meets heart — and opportunity.
Built around 1840, this timeless Hamilton Square colonial sits gracefully on nearly half an acre in the town’s historic district. The home’s architecture tells a story, pumpkin pine and heart pine floors, horsehair plaster walls, original staircase and newel post, and fifteen-light French doors, each detail preserving the craftsmanship of another era.
As you walk through, you can feel its history in every room, the warmth of the wood, the subtle creak of old floors, and the sense of permanence only a century-old home can offer. Yet behind its vintage charm are modern comforts: a fully renovated kitchen and bath, 200-amp electrical service, direct-vent gas furnace, and abrand-new roof (2024), ensuring the home’s legacy continues with ease and reliability.
The third-floor loft is a hidden treasure, bright, open, and filled with potential. Whether imagined as a studio, office, guest suite, or creative retreat, this flexible space adds a new dimension to the home’s story.
Outside, the 55x350 lot stretches deep and private, with a deck perfect for gatherings, mature lilacs, and a detached garage with electricity. Zoned for both residential and commercial use, the property opens the door to countless possibilities—live, work, create, or simply enjoy a home that feels like it’s always been waiting for you.
38 Mercer Street isn’t just a house—it’s a piece of Hamilton’s history, reimagined for today, and ready for its next chapter.
Listing Agent
(609) 647-6838 tim@sellingnj.com EXP Realty, LLC License #1433029 Listed on: 11/14/2025

Open House Schedule
-
Saturday, November 15, 202512:00 to 3:00 pm11/15/2025 12:00:00 PM +00:0011/15/2025 3:00:00 PM +00:00Add to Calendar
-
Sunday, November 16, 202512:00 to 3:00 pm11/16/2025 12:00:00 PM +00:0011/16/2025 3:00:00 PM +00:00Add to Calendar
Home Details
Home Type
- Single Family
Est. Annual Taxes
- $9,703
Year Built
- Built in 1860
Lot Details
- 0.44 Acre Lot
- Lot Dimensions are 55.00 x 350.00
- Downtown Location
- Property is zoned RRC
Parking
- 3 Car Detached Garage
- Side Facing Garage
- Driveway
Home Design
- Colonial Architecture
- Brick Exterior Construction
- Brick Foundation
- Frame Construction
- Shingle Roof
Interior Spaces
- 2,465 Sq Ft Home
- Property has 2 Levels
- Ceiling height of 9 feet or more
- Ceiling Fan
- French Doors
- Entrance Foyer
- Family Room
- Living Room
- Dining Room
- Office or Studio
- Solid Hardwood Flooring
- Attic
Kitchen
- Stainless Steel Appliances
- Kitchen Island
Bedrooms and Bathrooms
- 4 Bedrooms
Unfinished Basement
- Walk-Out Basement
- Basement Fills Entire Space Under The House
Outdoor Features
- Shed
- Outbuilding
Schools
- Sayen Elementary School
- Reynolds Middle School
- Steinert High School
Utilities
- Cooling System Mounted In Outer Wall Opening
- Window Unit Cooling System
- Forced Air Heating System
- Natural Gas Water Heater
Community Details
- No Home Owners Association
- Hamilton Square Subdivision
Listing and Financial Details
- Tax Lot 00006
- Assessor Parcel Number 03-01839-00006
Map
Home Values in the Area
Average Home Value in this Area
Tax History
| Year | Tax Paid | Tax Assessment Tax Assessment Total Assessment is a certain percentage of the fair market value that is determined by local assessors to be the total taxable value of land and additions on the property. | Land | Improvement |
|---|---|---|---|---|
| 2025 | $9,222 | $261,700 | $78,900 | $182,800 |
| 2024 | $8,644 | $261,700 | $78,900 | $182,800 |
| 2023 | $8,644 | $261,700 | $78,900 | $182,800 |
| 2022 | $8,508 | $261,700 | $78,900 | $182,800 |
| 2021 | $8,958 | $261,700 | $78,900 | $182,800 |
| 2020 | $8,016 | $261,700 | $78,900 | $182,800 |
| 2019 | $7,838 | $261,700 | $78,900 | $182,800 |
| 2018 | $7,793 | $261,700 | $78,900 | $182,800 |
| 2017 | $7,595 | $261,700 | $78,900 | $182,800 |
| 2016 | $7,076 | $261,700 | $78,900 | $182,800 |
| 2015 | $6,686 | $145,700 | $41,400 | $104,300 |
| 2014 | $6,573 | $145,700 | $41,400 | $104,300 |
Property History
| Date | Event | Price | List to Sale | Price per Sq Ft |
|---|---|---|---|---|
| 11/14/2025 11/14/25 | For Sale | $590,000 | -- | $239 / Sq Ft |
Purchase History
| Date | Type | Sale Price | Title Company |
|---|---|---|---|
| Deed | $137,200 | -- |
Mortgage History
| Date | Status | Loan Amount | Loan Type |
|---|---|---|---|
| Open | $130,000 | No Value Available |
Source: Bright MLS
MLS Number: NJME2069386
APN: 03-01839-0000-00006
- 3719 Nottingham Way
- 108 Maple Shade Ave
- 1338 New Jersey 33
- 2164 Wh-Ham Sq Rd
- 158 Coleman Rd
- 2472 Yardville Hamil Ydv-Ham Square
- 135 Herbert Ave
- 13 Sayen Dr
- 7 Hartman Dr
- 11 Jericho Dr
- 2370 White Horse-Hamilton Square
- 27 Dove Ct
- 7 Bernath Dr W
- 8 Dove Ct
- 130 Miry Brook Rd
- 8 Shelley La
- 245 Paxson Ave
- 17 Marjorie Way
- 16 Marjorie Way
- 239 Sparrow Dr
