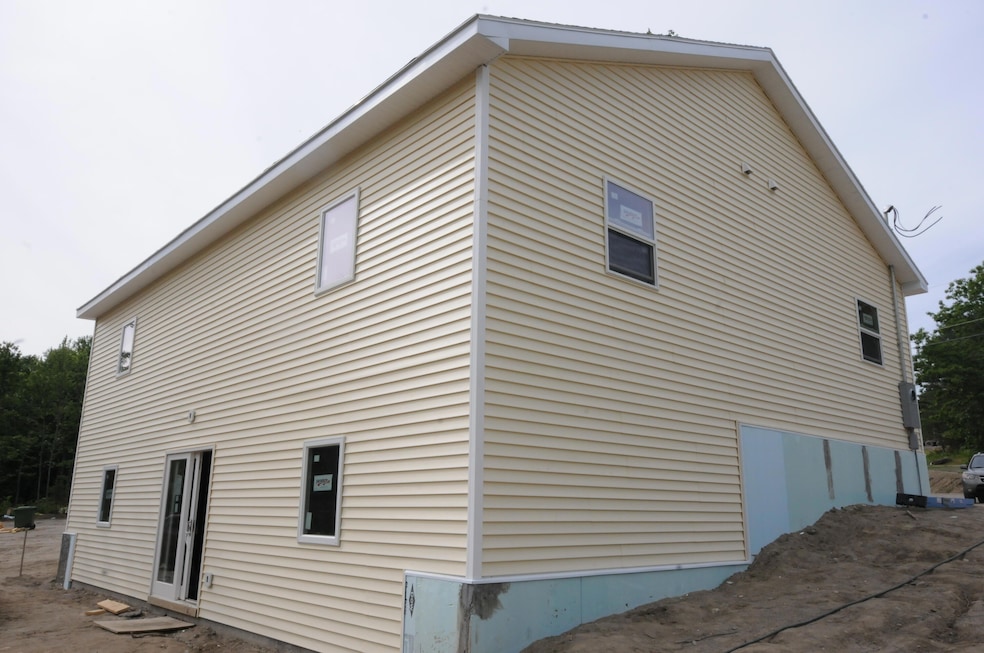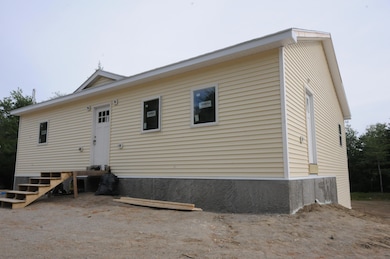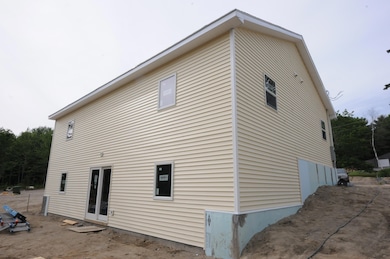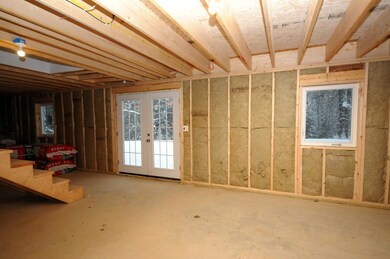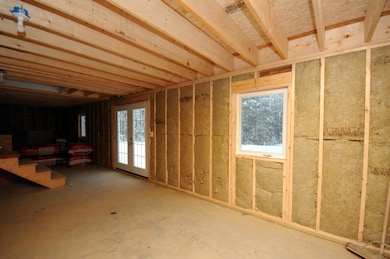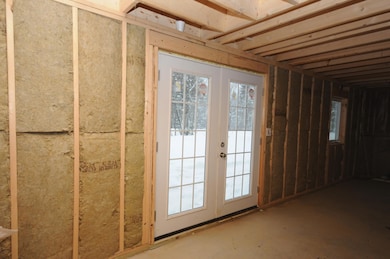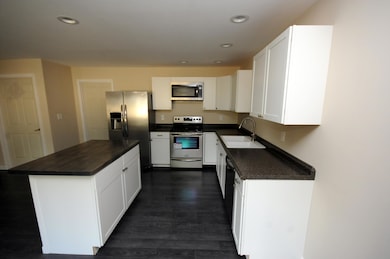38 Mias Way Ellsworth, ME 04605
Estimated payment $1,855/month
Highlights
- Nearby Water Access
- Scenic Views
- Ranch Style House
- Public Beach
- Wooded Lot
- Solid Surface Countertops
About This Home
Mia's Way - Brand New Construction Listing (1,280 sq ft) to be built.
Welcome to Mia's Way, a highly desirable newer subdivision ideally located near town and conveniently close to schools, the YMCA, parks, shopping, and more.
This brand-new, inviting home offers 1,280 sq ft of practical and stylish one-level living, featuring:
3 bedrooms, 2 full bathrooms - including a primary suite with private access to the bathroom.
Luxury Vinyl Plank (LVP) flooring throughout—durable, elegant, and easy to maintain.
Solid-surface countertops—sleek, functional, and built to last.
Kitchen appliance package with stainless-steel electric stove, microwave with hood, dishwasher, and refrigerator.
Full walk-out daylight basement, offering expansive potential for future living space or recreation.
Energy-efficient mechanicals:
A ceiling-mounted heat pump provides efficient and visually seamless heating and cooling.
A hybrid heat-pump water heater ensures year-round efficiency.
Electric baseboard heat serves as supplemental warmth when needed.
Beautiful wooded shared common space available to all lots.
Seller is checking with city for driveway on Main St. so physical address is subject to change.
Photos are only a representation of a simarly constructed house.
Listing Agent
Better Homes & Gardens Real Estate/The Masiello Group Listed on: 08/08/2025

Home Details
Home Type
- Single Family
Est. Annual Taxes
- $301
Year Built
- Built in 2025
Lot Details
- 0.51 Acre Lot
- Property fronts a private road
- Dirt Road
- Public Beach
- Rural Setting
- Open Lot
- Sloped Lot
- Wooded Lot
Parking
- Gravel Driveway
Property Views
- Scenic Vista
- Woods
Home Design
- Ranch Style House
- Concrete Foundation
- Wood Frame Construction
- Shingle Roof
- Composition Roof
- Fiberglass Roof
- Vinyl Siding
- Concrete Perimeter Foundation
Interior Spaces
- 1,280 Sq Ft Home
- Double Pane Windows
- Living Room
- Luxury Vinyl Tile Flooring
- Laundry on main level
Kitchen
- Eat-In Kitchen
- Electric Range
- Microwave
- Dishwasher
- Solid Surface Countertops
Bedrooms and Bathrooms
- 3 Bedrooms
- En-Suite Primary Bedroom
- 2 Full Bathrooms
- Bathtub
Unfinished Basement
- Walk-Out Basement
- Basement Fills Entire Space Under The House
- Interior Basement Entry
- Natural lighting in basement
Outdoor Features
- Nearby Water Access
Utilities
- Cooling Available
- Heat Pump System
- Baseboard Heating
- Natural Gas Not Available
- Electric Water Heater
- Septic Needed
- Private Sewer
Community Details
- No Home Owners Association
Listing and Financial Details
- Tax Lot 12-5-4
- Assessor Parcel Number ELLH-000028-000012-000005-000004
Map
Home Values in the Area
Average Home Value in this Area
Property History
| Date | Event | Price | List to Sale | Price per Sq Ft |
|---|---|---|---|---|
| 08/08/2025 08/08/25 | For Sale | $349,000 | -- | $273 / Sq Ft |
Source: Maine Listings
MLS Number: 1633581
- 147 State St Unit 12
- 165 State St Unit 2
- 10 Colby Way Unit D
- 10 Colby Way
- 7 Colby Way Unit B
- 20 Bearberry Rd
- 1374 Bucksport Rd Unit 1
- 24 Oakwood Ln
- 88 Wildwood Dr
- 103 US Route 1 Unit 3upstairsunit
- 18 Wenbelle Dr Unit 328
- 119 Main St Unit A
- 18 Main Rd Unit 8
- 18 Main Rd Unit 9
- 619 Main Rd
- 104 Main St Unit 3
- 3 Cushing St Unit 2
- 114 Lebanon Rd Unit 14
- 74 Battle Ave Unit B
- 120 Elm St Unit 3
