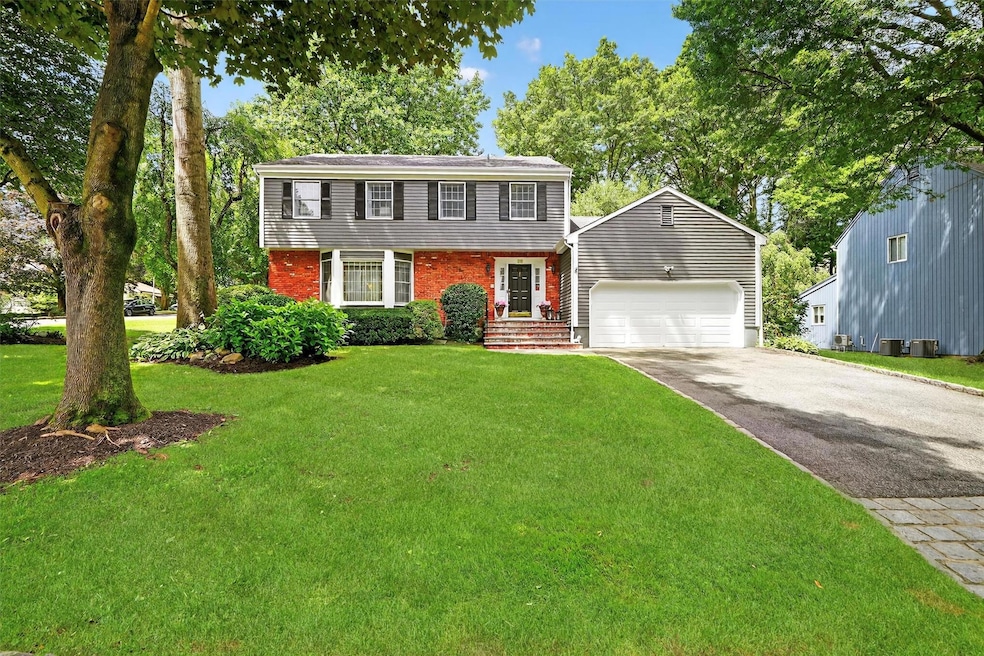
38 Middale Rd White Plains, NY 10605
North Street NeighborhoodEstimated payment $8,866/month
Highlights
- Colonial Architecture
- Deck
- Wood Flooring
- White Plains Middle School Rated A-
- Property is near public transit
- Corner Lot
About This Home
Welcome to 38 Middale Rd - a meticulously maintained 4-bedroom, 2.5 bath side hall colonial located in the desirable Club Ridge Estates section of White Plains. Pride of ownership is evident from the moment you enter this home. Spacious sun-drenched rooms, an inviting floorplan and easy access to the picturesque backyard make this home perfect for comfortable everyday living or formal entertaining. The main floor features a welcoming entry, large living room, dining room, eat-in kitchen with granite countertops, solid wood cabinets and stainless-steel appliances. It also features a powder room, laundry room and a family room with direct access to the 2-car garage and sliding glass doors leading to the deck and scenic backyard. The primary bedroom with en-suite bath and custom walk-in closet, 3 additional bedrooms (one is currently being used as a home office) and a tastefully renovated hall bathroom complete the second floor. Enjoy gorgeous, serene views from every window. There are hardwood floors and crown molding throughout the home. The lower level provides an additional 900 square feet of space that can be used as storage or finished to reflect your particular needs. This home is surrounded by beautifully maintained mature landscaping and automatic dusk to dawn lighting. All mechanicals have been recently replaced (AC 2022, Heating 2023). Club Ridge Estates is a tranquil neighborhood consisting of tree lined streets, no thru traffic, numerous cul-de-sacs and underground utility lines that add to the beauty and ambiance of the neighborhood. Located minutes away from The Westchester Mall, Wegmans, Whole Foods, Metro North, numerous restaurants and major highways makes this an ideal home and location for a discerning buyer.
Listing Agent
Corcoran Legends Realty Brokerage Phone: 914-337-0788 License #30LE1052225 Listed on: 07/18/2025
Home Details
Home Type
- Single Family
Est. Annual Taxes
- $22,112
Year Built
- Built in 1986
Lot Details
- 0.3 Acre Lot
- Stone Wall
- Landscaped
- Corner Lot
- Front and Back Yard Sprinklers
- Garden
- Back and Front Yard
Parking
- 2 Car Garage
Home Design
- Colonial Architecture
- Brick Exterior Construction
- Wood Siding
Interior Spaces
- 2,450 Sq Ft Home
- 3-Story Property
- Sound System
- Built-In Features
- Crown Molding
- Ceiling Fan
- Chandelier
- Wood Burning Fireplace
- Awning
- Entrance Foyer
- Formal Dining Room
- Wood Flooring
- Basement Fills Entire Space Under The House
- Attic Fan
Kitchen
- Eat-In Kitchen
- Gas Oven
- Microwave
- Dishwasher
- Stainless Steel Appliances
- Granite Countertops
- Disposal
Bedrooms and Bathrooms
- 4 Bedrooms
- En-Suite Primary Bedroom
- Walk-In Closet
Laundry
- Laundry Room
- Dryer
- Washer
Home Security
- Home Security System
- Security Lights
- Smart Thermostat
- Fire and Smoke Detector
Outdoor Features
- Deck
- Exterior Lighting
Location
- Property is near public transit
Schools
- White Plains Elementary School
- White Plains Middle School
- White Plains Senior High School
Utilities
- Central Air
- Baseboard Heating
- Hot Water Heating System
- Heating System Uses Natural Gas
- Underground Utilities
Listing and Financial Details
- Assessor Parcel Number 1700-131-010-00005-000-0006
Map
Home Values in the Area
Average Home Value in this Area
Tax History
| Year | Tax Paid | Tax Assessment Tax Assessment Total Assessment is a certain percentage of the fair market value that is determined by local assessors to be the total taxable value of land and additions on the property. | Land | Improvement |
|---|---|---|---|---|
| 2024 | $2,753 | $19,500 | $3,250 | $16,250 |
| 2023 | $2,764 | $19,500 | $3,250 | $16,250 |
| 2022 | $17,992 | $19,500 | $3,250 | $16,250 |
| 2021 | $17,988 | $19,500 | $3,250 | $16,250 |
| 2020 | $17,700 | $19,500 | $3,250 | $16,250 |
| 2019 | $20,141 | $19,500 | $3,250 | $16,250 |
| 2018 | $16,692 | $19,500 | $3,250 | $16,250 |
| 2017 | $0 | $19,500 | $3,250 | $16,250 |
| 2016 | $18,454 | $19,500 | $3,250 | $16,250 |
| 2015 | $15,828 | $19,500 | $3,250 | $16,250 |
| 2014 | $15,828 | $19,500 | $3,250 | $16,250 |
| 2013 | $15,828 | $19,500 | $3,250 | $16,250 |
Property History
| Date | Event | Price | Change | Sq Ft Price |
|---|---|---|---|---|
| 07/24/2025 07/24/25 | Pending | -- | -- | -- |
| 07/18/2025 07/18/25 | For Sale | $1,299,000 | -- | $530 / Sq Ft |
Mortgage History
| Date | Status | Loan Amount | Loan Type |
|---|---|---|---|
| Closed | $100,000 | Credit Line Revolving |
Similar Homes in the area
Source: OneKey® MLS
MLS Number: 885331
APN: 1700-131-010-00005-000-0006
- 14 Wyndham Close
- 11 Oxford Rd
- 3 Little Ln
- 11 Bryant Crescent Unit 1
- 10 Bryant Crescent Unit 2A
- 11 Bryant Crescent Unit 2I
- 10 Bryant Crescent Unit 1J
- 13 Bryant Crescent Unit 1F
- 13 Bryant Crescent Unit 2C
- 8 Bryant Crescent Unit 2BC
- 11 Bryant Crescent Unit 2K
- 35 Mansfield Rd
- 5 Bryant Crescent Unit 2F
- 5 Bryant Crescent Unit 1B
- 3 Bryant Crescent Unit 2G
- 3 Bryant Crescent Unit 1B
- 4 Bryant Crescent Unit 2N
- 4 Bryant Crescent Unit 2C
- 31 Colonial Rd
- 423 Westchester Ave






