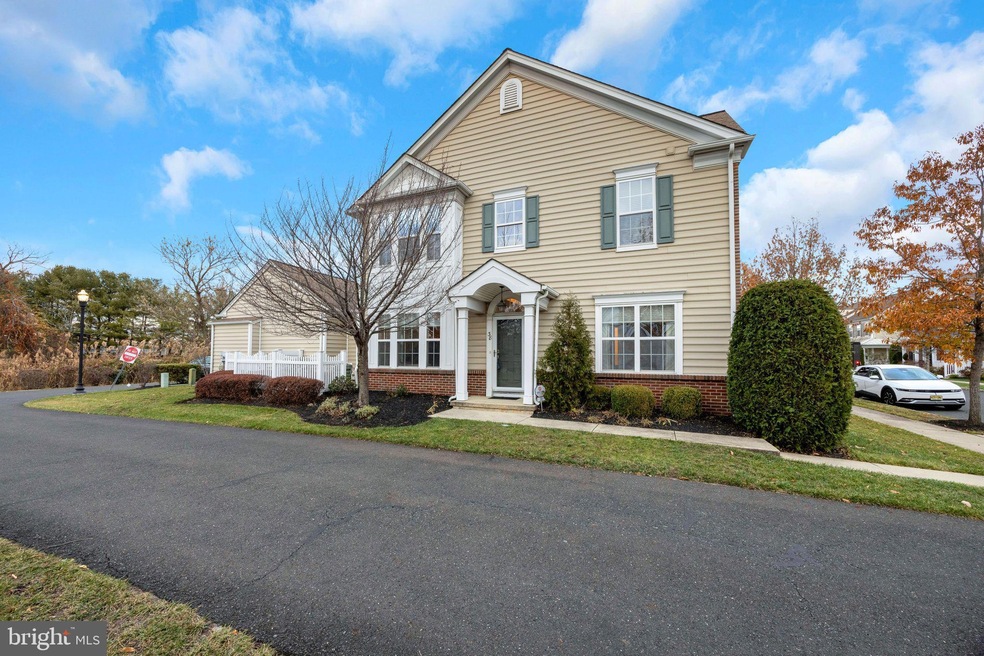
38 Milford Cir Voorhees, NJ 08043
Highlights
- Fitness Center
- Gated Community
- Contemporary Architecture
- Active Adult
- Clubhouse
- Community Indoor Pool
About This Home
As of February 2025Nestled within Centennial Mill, a resort-style gated adult community, this end-unit townhome offers an active lifestyle and unmatched tranquility. With 3 bedrooms, 2.5 baths, a 2-car garage, and over 1,957 sq. ft. of living space, including a first-floor primary retreat, this home is designed for ultimate comfort.
Experience the seamless flow of this meticulously designed contemporary home, where the well-appointed kitchen effortlessly connects to the sunlit private patio. A two-story foyer welcomes you, opening to the living room and formal dining room. The primary bedroom suite features a tray ceiling and a spacious walk-in closet. The primary bath boasts an oversized shower and double sink vanity. The second floor offers a loft area that can be utilized as a den or home office, with access to the hall bath and two additional spacious bedrooms with large closets and a generous storage room. Residents enjoy access to a clubhouse equipped with indoor and outdoor pools and a fitness center. Beautifully landscaped grounds and walking paths provide a serene environment for relaxation and outdoor activities. Close proximity to shopping, dining, and major roadways, offering easy access to Philadelphia, Jersey Shore beaches, and NYC metro areas.
Townhouse Details
Home Type
- Townhome
Est. Annual Taxes
- $9,872
Year Built
- Built in 2008
HOA Fees
- $341 Monthly HOA Fees
Parking
- 2 Car Direct Access Garage
- Oversized Parking
- Rear-Facing Garage
- Garage Door Opener
Home Design
- Contemporary Architecture
- Slab Foundation
Interior Spaces
- 1,957 Sq Ft Home
- Property has 2 Levels
- Ceiling Fan
- Living Room
- Dining Room
- Loft
- Storage Room
- Laundry on main level
Bedrooms and Bathrooms
- En-Suite Primary Bedroom
Utilities
- Forced Air Heating and Cooling System
- Cooling System Utilizes Natural Gas
- Natural Gas Water Heater
Listing and Financial Details
- Tax Lot 00002 409
- Assessor Parcel Number 34-00200-00002 409
Community Details
Overview
- Active Adult
- Association fees include common area maintenance, lawn maintenance, snow removal
- Senior Community | Residents must be 55 or older
- Centennial Mill Homeowners Association
- Centennial Mill Subdivision
- Property Manager
Amenities
- Common Area
- Clubhouse
Recreation
- Fitness Center
- Community Indoor Pool
Security
- Gated Community
Ownership History
Purchase Details
Home Financials for this Owner
Home Financials are based on the most recent Mortgage that was taken out on this home.Purchase Details
Home Financials for this Owner
Home Financials are based on the most recent Mortgage that was taken out on this home.Similar Homes in Voorhees, NJ
Home Values in the Area
Average Home Value in this Area
Purchase History
| Date | Type | Sale Price | Title Company |
|---|---|---|---|
| Deed | $425,000 | Guardian Title Services | |
| Deed | $320,440 | -- |
Mortgage History
| Date | Status | Loan Amount | Loan Type |
|---|---|---|---|
| Previous Owner | $225,000 | New Conventional | |
| Previous Owner | $202,500 | New Conventional | |
| Previous Owner | $35,000 | Credit Line Revolving | |
| Previous Owner | $225,000 | Unknown | |
| Previous Owner | $50,000 | Credit Line Revolving | |
| Previous Owner | $200,000 | New Conventional |
Property History
| Date | Event | Price | Change | Sq Ft Price |
|---|---|---|---|---|
| 02/27/2025 02/27/25 | Sold | $425,000 | -5.5% | $217 / Sq Ft |
| 12/05/2024 12/05/24 | For Sale | $449,900 | -- | $230 / Sq Ft |
Tax History Compared to Growth
Tax History
| Year | Tax Paid | Tax Assessment Tax Assessment Total Assessment is a certain percentage of the fair market value that is determined by local assessors to be the total taxable value of land and additions on the property. | Land | Improvement |
|---|---|---|---|---|
| 2025 | $9,873 | $368,700 | $67,200 | $301,500 |
| 2024 | $9,696 | $229,600 | $77,300 | $152,300 |
| 2023 | $9,696 | $229,600 | $77,300 | $152,300 |
| 2022 | $9,501 | $229,600 | $77,300 | $152,300 |
| 2021 | $8,814 | $229,600 | $77,300 | $152,300 |
| 2020 | $9,391 | $229,600 | $77,300 | $152,300 |
| 2019 | $9,060 | $229,600 | $77,300 | $152,300 |
| 2018 | $9,000 | $229,600 | $77,300 | $152,300 |
| 2017 | $8,846 | $229,600 | $77,300 | $152,300 |
| 2016 | $8,440 | $229,600 | $77,300 | $152,300 |
| 2015 | $8,605 | $229,600 | $77,300 | $152,300 |
| 2014 | $8,498 | $229,600 | $77,300 | $152,300 |
Agents Affiliated with this Home
-
Gina Kassak

Seller's Agent in 2025
Gina Kassak
Coldwell Banker Realty
(856) 235-0101
2 in this area
88 Total Sales
-
abbe gerber
a
Seller Co-Listing Agent in 2025
abbe gerber
Coldwell Banker Realty
(856) 787-1864
1 in this area
7 Total Sales
-
datacorrect BrightMLS
d
Buyer's Agent in 2025
datacorrect BrightMLS
Non Subscribing Office
Map
Source: Bright MLS
MLS Number: NJCD2080180
APN: 34-00200-0000-00002-0409-00000
- 19 Stokes Ave
- 33 Matlack Dr
- 2 Lumbermill Ln
- 52 Festival Dr
- 7 Merryton St
- 57 Matlack Dr
- 86 Matlack Dr
- 19 Hopkins St
- 81 Haddon Ave
- 7 Ridgewood Rd
- 13 Ridgewood Rd
- 34 Yorkshire Dr
- 2 Edgehill Rd
- 23A Marlton Ave
- 24 Edgehill Rd
- 45 Timberline Dr
- 13 Stamford Dr
- 19 Red Oak Dr
- 33 Clementon Rd W
- 9 United States Ave W






