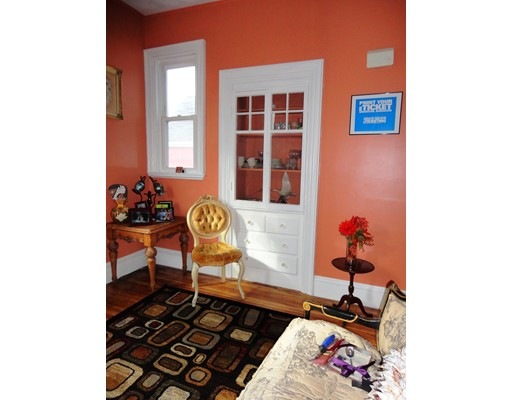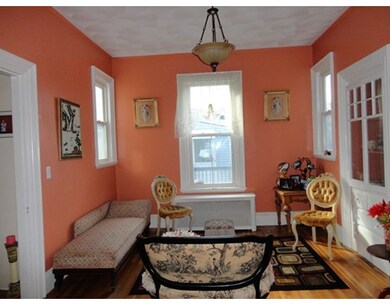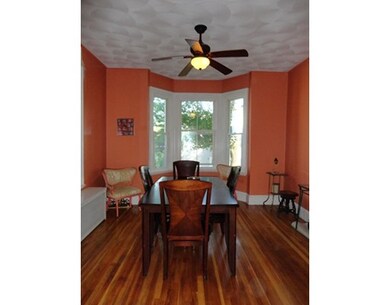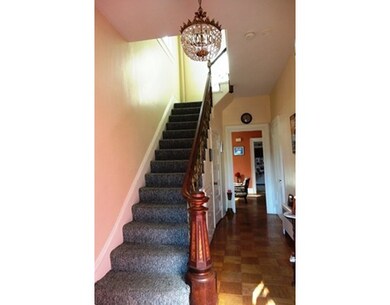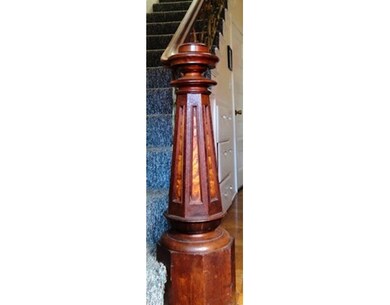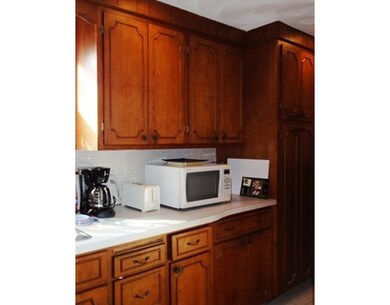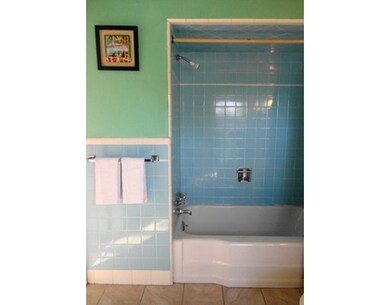
38 Mountain Ave Lynn, MA 01902
Eastern Avenue NeighborhoodAbout This Home
As of March 2021This solid East Lake Victorian is a real gem filled with charm and seasonal peeks of the Sea. Located just blocks from Swampscott's Ocean shoreline and Commuter Rail. Complete with two-car garage and 4 additional parking spaces. The first floor has dining & living rooms plus a family room/bedroom with 2 closets. Upstairs features two more bedrooms - one with adjoining bath, a large unheated office/potential bedroom plus a small unheated bonus room with window and space for a twin bed and small bureau (currently a walk-in closet). Updates include: SOME newer: windows, ceilings, light fixtures and an electrical panel. The Gas Burnham Boiler is approximately 6 years young and the roof is in good condition. The kitchen has recessed lighting, tile flooring and a pantry. Mostly Hardwood Floors throughout. A sunny enclosed porch sits in the rear lending access to a quaint fenced yard. This home is fully functioning and has high ceilings and the spaciousness of a yesteryear.
Last Agent to Sell the Property
D. Cappy Cote
Vanderbilt Real Estate Listed on: 06/17/2015
Home Details
Home Type
Single Family
Est. Annual Taxes
$4,605
Year Built
1900
Lot Details
0
Listing Details
- Lot Description: Paved Drive
- Special Features: None
- Property Sub Type: Detached
- Year Built: 1900
Interior Features
- Appliances: Range, Disposal, Refrigerator, Washer, Dryer
- Has Basement: Yes
- Primary Bathroom: Yes
- Number of Rooms: 9
- Amenities: Public Transportation, Shopping, Park, Public School, T-Station, Other (See Remarks)
- Electric: 220 Volts, Circuit Breakers
- Flooring: Tile, Hardwood
- Bedroom 2: Second Floor
- Bedroom 3: Second Floor
- Bedroom 4: First Floor
- Bathroom #1: First Floor
- Bathroom #2: Second Floor
- Kitchen: First Floor
- Laundry Room: Basement
- Living Room: First Floor
- Master Bedroom: Second Floor
- Master Bedroom Description: Bathroom - Full, Flooring - Hardwood
- Dining Room: First Floor
Exterior Features
- Construction: Frame
- Exterior: Shingles
- Exterior Features: Porch, Porch - Enclosed, Patio
- Foundation: Fieldstone
Garage/Parking
- Garage Parking: Detached
- Garage Spaces: 2
- Parking: Off-Street
- Parking Spaces: 4
Utilities
- Cooling: None
- Heating: Central Heat, Hot Water Radiators, Gas, Hot Water Baseboard
- Heat Zones: 1
- Hot Water: Natural Gas
- Utility Connections: for Electric Range, for Electric Dryer
Condo/Co-op/Association
- HOA: No
Schools
- Middle School: Marshall Middle
- High School: Lynn English Hs
Lot Info
- Assessor Parcel Number: 104-431-012
Ownership History
Purchase Details
Home Financials for this Owner
Home Financials are based on the most recent Mortgage that was taken out on this home.Purchase Details
Home Financials for this Owner
Home Financials are based on the most recent Mortgage that was taken out on this home.Purchase Details
Home Financials for this Owner
Home Financials are based on the most recent Mortgage that was taken out on this home.Similar Home in Lynn, MA
Home Values in the Area
Average Home Value in this Area
Purchase History
| Date | Type | Sale Price | Title Company |
|---|---|---|---|
| Not Resolvable | $475,000 | None Available | |
| Not Resolvable | $256,000 | -- | |
| Deed | $195,000 | -- |
Mortgage History
| Date | Status | Loan Amount | Loan Type |
|---|---|---|---|
| Open | $451,250 | Purchase Money Mortgage | |
| Closed | $451,250 | Purchase Money Mortgage | |
| Previous Owner | $76,315 | FHA | |
| Previous Owner | $5,175 | No Value Available | |
| Previous Owner | $263,980 | FHA | |
| Previous Owner | $193,600 | No Value Available | |
| Previous Owner | $189,150 | Purchase Money Mortgage |
Property History
| Date | Event | Price | Change | Sq Ft Price |
|---|---|---|---|---|
| 03/10/2021 03/10/21 | Sold | $475,000 | 0.0% | $230 / Sq Ft |
| 01/26/2021 01/26/21 | Pending | -- | -- | -- |
| 01/19/2021 01/19/21 | Off Market | $475,000 | -- | -- |
| 01/11/2021 01/11/21 | Price Changed | $499,000 | -3.9% | $242 / Sq Ft |
| 12/16/2020 12/16/20 | For Sale | $519,000 | +102.7% | $252 / Sq Ft |
| 11/10/2015 11/10/15 | Sold | $256,000 | 0.0% | $124 / Sq Ft |
| 08/25/2015 08/25/15 | Off Market | $256,000 | -- | -- |
| 08/25/2015 08/25/15 | Pending | -- | -- | -- |
| 08/19/2015 08/19/15 | For Sale | $245,900 | -3.9% | $119 / Sq Ft |
| 08/11/2015 08/11/15 | Off Market | $256,000 | -- | -- |
| 08/05/2015 08/05/15 | For Sale | $245,900 | -3.9% | $119 / Sq Ft |
| 06/23/2015 06/23/15 | Off Market | $256,000 | -- | -- |
| 06/17/2015 06/17/15 | For Sale | $245,900 | -- | $119 / Sq Ft |
Tax History Compared to Growth
Tax History
| Year | Tax Paid | Tax Assessment Tax Assessment Total Assessment is a certain percentage of the fair market value that is determined by local assessors to be the total taxable value of land and additions on the property. | Land | Improvement |
|---|---|---|---|---|
| 2025 | $4,605 | $444,500 | $129,800 | $314,700 |
| 2024 | $4,306 | $408,900 | $122,100 | $286,800 |
| 2023 | $3,926 | $352,100 | $120,400 | $231,700 |
| 2022 | $3,751 | $301,800 | $96,900 | $204,900 |
| 2021 | $3,454 | $265,100 | $81,900 | $183,200 |
| 2020 | $3,396 | $253,400 | $80,000 | $173,400 |
| 2019 | $3,187 | $222,900 | $74,700 | $148,200 |
| 2018 | $3,188 | $210,400 | $80,600 | $129,800 |
| 2017 | $3,075 | $197,100 | $66,400 | $130,700 |
| 2016 | $3,658 | $226,100 | $66,800 | $159,300 |
| 2015 | $3,442 | $205,500 | $66,800 | $138,700 |
Agents Affiliated with this Home
-
Ann Thomeczek
A
Seller's Agent in 2021
Ann Thomeczek
Keller Williams Realty Evolution
(978) 476-1632
1 in this area
25 Total Sales
-
H
Seller Co-Listing Agent in 2021
Haley Thomeczek
Keller Williams Realty Evolution
-
jeff beaubrun

Buyer's Agent in 2021
jeff beaubrun
Southpaw Residential
(617) 784-9570
1 in this area
10 Total Sales
-
D
Seller's Agent in 2015
D. Cappy Cote
Vanderbilt Real Estate
Map
Source: MLS Property Information Network (MLS PIN)
MLS Number: 71859246
APN: LYNN-000104-000431-000012
- 4 Valley Rd Unit 2
- 13 Essex St
- 13 Essex St Unit 2
- 35 Columbia Ave
- 53 Columbia Ave
- 89 Essex St Unit 2
- 117 Eastern Ave
- 211 Burrill St
- 45-47 Crescent
- 70 Mudge St Unit 13
- 33 Jackson St Unit 303
- 60 Andrew Rd
- 30 Kings Beach Terrace
- 22 Hardy Rd
- 5 Oceanside Terrace
- 79 Webster St
- 23 Pleasant View Ave Unit 23
- 38 Chatham St
- 6 Williams Place
- 37 Birch St
