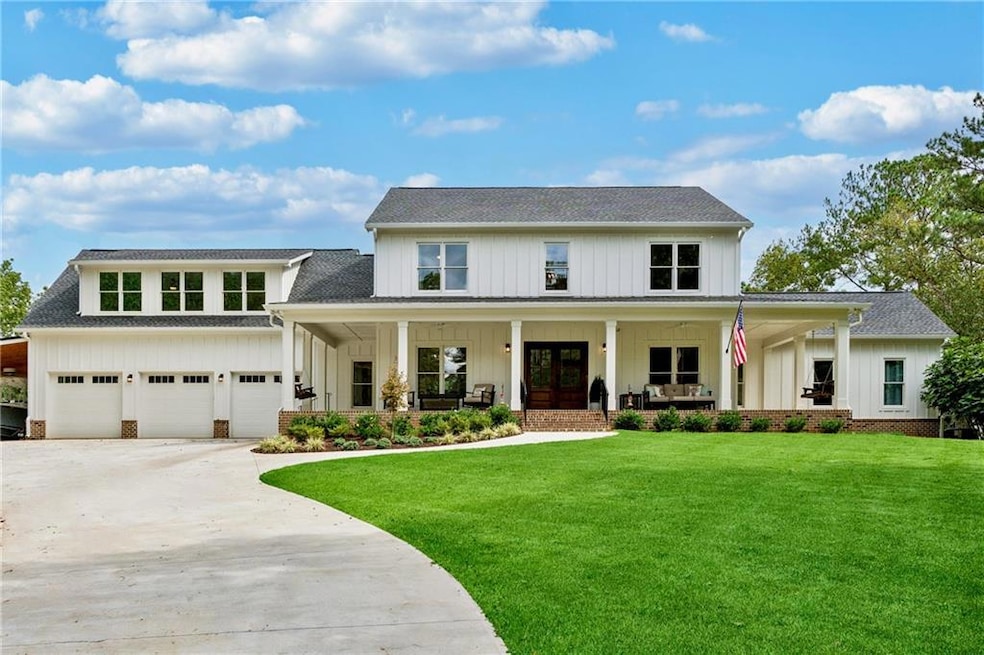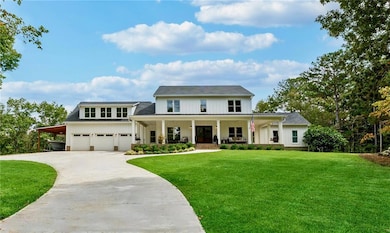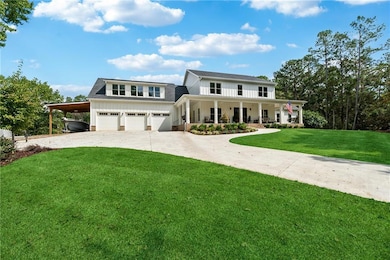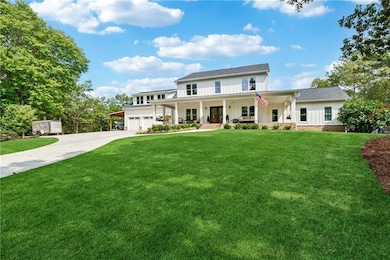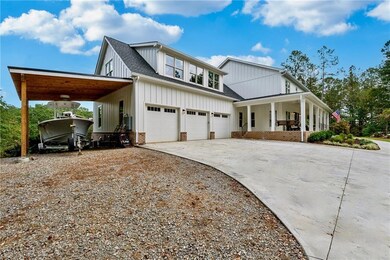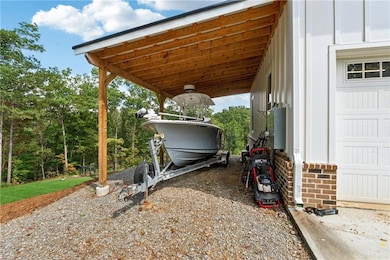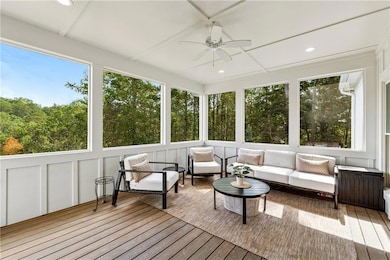Estimated payment $7,842/month
Highlights
- View of Trees or Woods
- Wood Burning Stove
- Wood Flooring
- Deck
- Oversized primary bedroom
- Farmhouse Style Home
About This Home
Welcome to a home where space, charm, and modern living come together in perfect harmony.
This stunning farmhouse is more than just a house—it’s a retreat designed for gathering, growing, and creating lasting memories. With five spacious bedrooms and four and a half baths, there’s room for everyone to enjoy their own space, while still offering plenty of places to come together.
From the moment you step inside, the open floor plan invites you in. A light-filled living area flows seamlessly into a dining space perfect for family dinners and celebrations. At the heart of the home, the chef’s kitchen is ready for everything from morning coffee to holiday feasts. A bonus room offers flexibility for movie nights, hobbies, or play, and a private office makes working from home a breeze. Downstairs, the finished basement provides even more space, complete with an additional garage bay—ideal for extra storage, a workshop, or both. This is also the home of your 26Kw Generac Guardian whole home generator with two transfer switches. 400 amp total service backup. Have something else in mind for your new basement? No worries, there is also a massive unfinished room in the basement waiting on your vision.
Step outside to find a setting that’s nothing short of a dream. An oversized deck offers sweeping views of the 21-acre property, while a screened-in back porch—accessible from both the living room and the master suite—provides the perfect spot to unwind. The rolling landscape offers privacy, fresh air, and the freedom to garden, explore, or simply relax in the peaceful countryside.
Whether you're hosting summer barbecues, watching the kids run under a wide-open sky, or enjoying quiet evenings under the stars, this home makes it all possible.
This isn’t just a place to live. It’s a place to put down roots and thrive.
Listing Agent
Keller Williams Realty Community Partners License #171954 Listed on: 10/17/2025

Home Details
Home Type
- Single Family
Est. Annual Taxes
- $6,589
Year Built
- Built in 2022
Lot Details
- 21.35 Acre Lot
- Property fronts a county road
- Cul-De-Sac
- Landscaped
- Back Yard Fenced
Parking
- 3 Car Attached Garage
- Garage Door Opener
Property Views
- Woods
- Rural
Home Design
- Farmhouse Style Home
- Slab Foundation
- Composition Roof
- Concrete Perimeter Foundation
Interior Spaces
- 2-Story Property
- Ceiling height of 10 feet on the main level
- 1 Fireplace
- Wood Burning Stove
- Double Pane Windows
- Entrance Foyer
- Formal Dining Room
- Home Office
- Bonus Room
- Game Room
- Workshop
- Screened Porch
- Home Gym
- Fire and Smoke Detector
Kitchen
- Open to Family Room
- Breakfast Bar
- Walk-In Pantry
- Double Oven
- Electric Cooktop
- Microwave
- Dishwasher
- Kitchen Island
- Solid Surface Countertops
Flooring
- Wood
- Carpet
Bedrooms and Bathrooms
- Oversized primary bedroom
- 5 Bedrooms | 1 Primary Bedroom on Main
- Dual Vanity Sinks in Primary Bathroom
- Separate Shower in Primary Bathroom
- Soaking Tub
Laundry
- Laundry Room
- Laundry on main level
Finished Basement
- Basement Fills Entire Space Under The House
- Exterior Basement Entry
Outdoor Features
- Deck
- Outdoor Storage
- Outbuilding
- Rain Gutters
Schools
- White Elementary School
- Cass Middle School
- Cass High School
Utilities
- Zoned Heating and Cooling System
- Heating System Uses Propane
- Power Generator
- Septic Tank
- Phone Available
Listing and Financial Details
- Assessor Parcel Number 0112 0068 010
Map
Home Values in the Area
Average Home Value in this Area
Tax History
| Year | Tax Paid | Tax Assessment Tax Assessment Total Assessment is a certain percentage of the fair market value that is determined by local assessors to be the total taxable value of land and additions on the property. | Land | Improvement |
|---|---|---|---|---|
| 2024 | $6,521 | $271,162 | $14,000 | $257,162 |
| 2023 | $6,589 | $158,960 | $14,000 | $144,960 |
| 2022 | $407 | $16,016 | $14,000 | $2,016 |
| 2021 | $3,669 | $137,545 | $11,385 | $126,160 |
| 2020 | $3,778 | $137,545 | $11,385 | $126,160 |
| 2019 | $3,298 | $118,800 | $7,840 | $110,960 |
| 2018 | $3,386 | $121,536 | $7,840 | $113,696 |
| 2017 | $3,478 | $124,200 | $7,840 | $116,360 |
| 2016 | $3,363 | $124,200 | $7,840 | $116,360 |
| 2015 | $3,284 | $121,200 | $7,840 | $113,360 |
| 2014 | $2,937 | $105,640 | $7,840 | $97,800 |
| 2013 | -- | $87,760 | $7,840 | $79,920 |
Property History
| Date | Event | Price | List to Sale | Price per Sq Ft | Prior Sale |
|---|---|---|---|---|---|
| 10/17/2025 10/17/25 | For Sale | $1,385,000 | +233.7% | $227 / Sq Ft | |
| 02/27/2017 02/27/17 | Sold | $415,000 | -2.4% | $122 / Sq Ft | View Prior Sale |
| 01/24/2017 01/24/17 | Pending | -- | -- | -- | |
| 11/15/2016 11/15/16 | For Sale | $425,000 | -- | $124 / Sq Ft |
Purchase History
| Date | Type | Sale Price | Title Company |
|---|---|---|---|
| Warranty Deed | -- | -- | |
| Warranty Deed | $415,000 | -- | |
| Warranty Deed | -- | -- | |
| Warranty Deed | $525,000 | -- |
Mortgage History
| Date | Status | Loan Amount | Loan Type |
|---|---|---|---|
| Open | $332,000 | New Conventional | |
| Closed | $332,000 | New Conventional | |
| Previous Owner | $475,000 | New Conventional |
Source: First Multiple Listing Service (FMLS)
MLS Number: 7667767
APN: 0112-0068-010
- 52 Lake Overlook Dr
- 50 Lake Overlook Dr
- 48 Lake Overlook Dr
- 13 Rocky Cir NE
- 11 Lake Overlook Dr
- 55 Rocky Cir NE
- 20 Spring Lake Trail NE
- 121 Greatwood Dr
- 135 Greatwood Dr
- 49 Timberlake Cove NE
- 11 Black Rd NE
- 13 Black Rd NE
- 80 Broadlands Dr
- 54 Greatwood Dr
- 47 Wey Bridge Ct
- 23 Timberlake Pointe NE
- 100 Broadlands Dr
- 83 Greatwood Dr
- 13 Windrush Dr
- 29 Dean Rd SE
- 29 Dean Rd SE Unit ID1234802P
- 50 Stone Mill Dr SE
- 40 Luther Knight Rd SE Unit ID1234808P
- 40 Luther Knight Rd SE
- 27 W Ridge Dr SE
- 27 W Ridge Dr SE Unit ID1234835P
- 17 Rock Crest Cir SE
- 17 Rock Crest Cir SE Unit ID1234819P
- 102 Fairlie Pkwy
- 102 Fairlie Pkwy Unit Avalon
- 102 Fairlie Pkwy Unit Elijah
- 102 Fairlie Pkwy Unit Stapleton
- 103 Oakwind Pkwy
- Interstate 75
- 5610 Highway 20 NE
- 33 Ponders Rd SE
- 246 Dupont Dr
