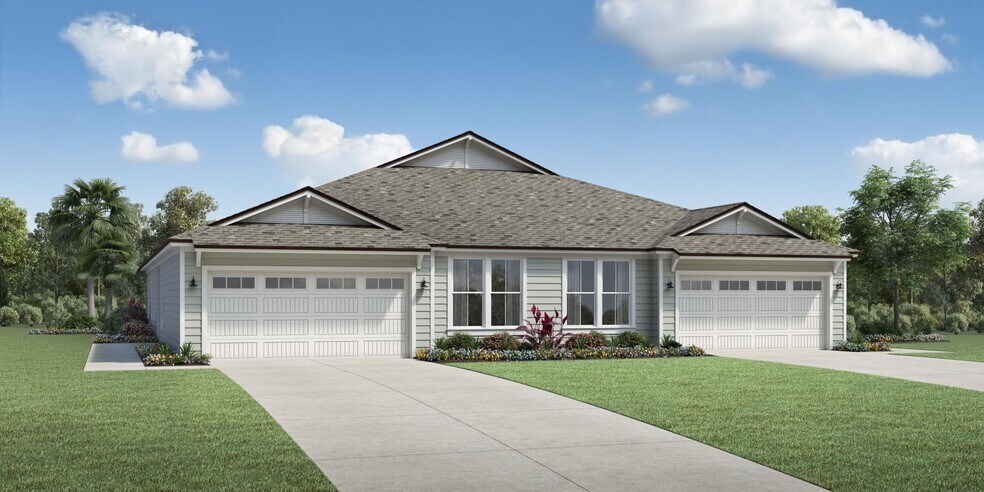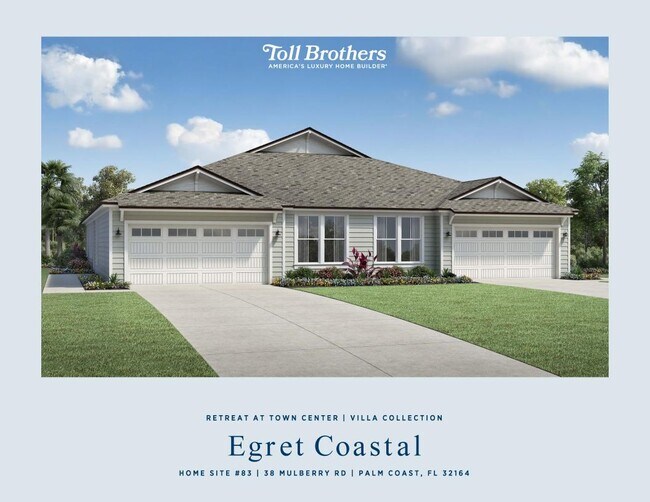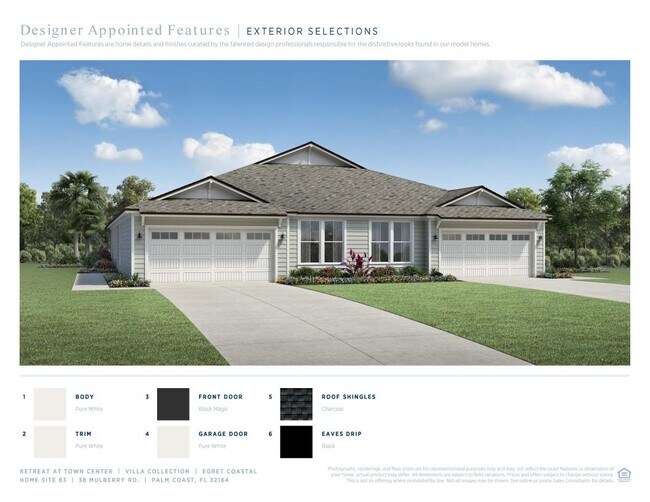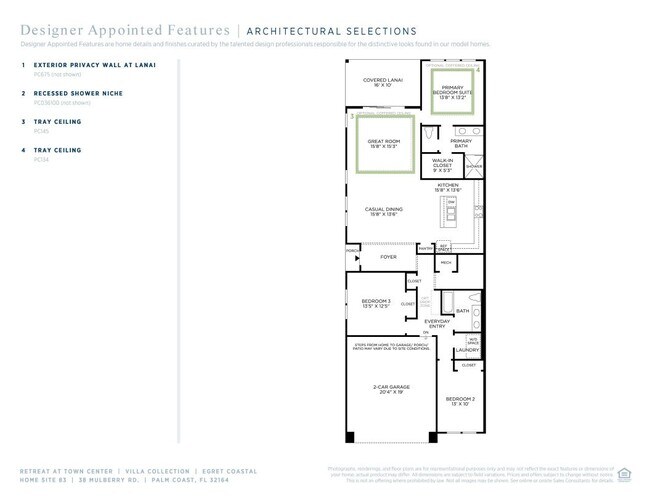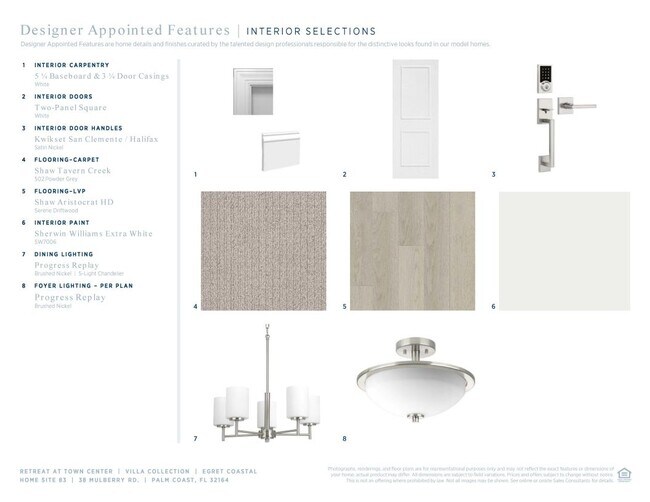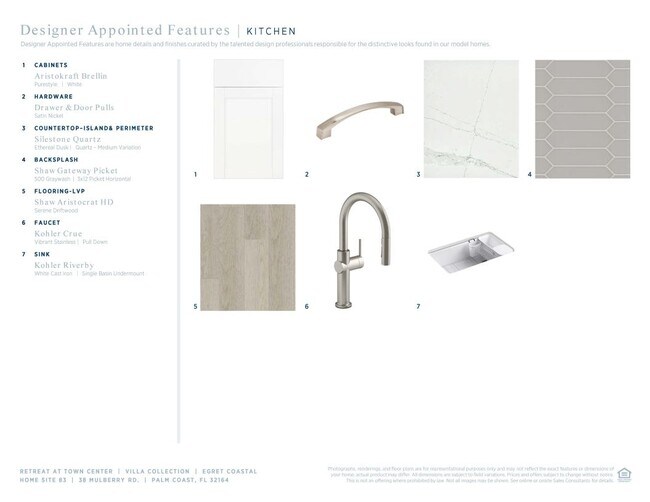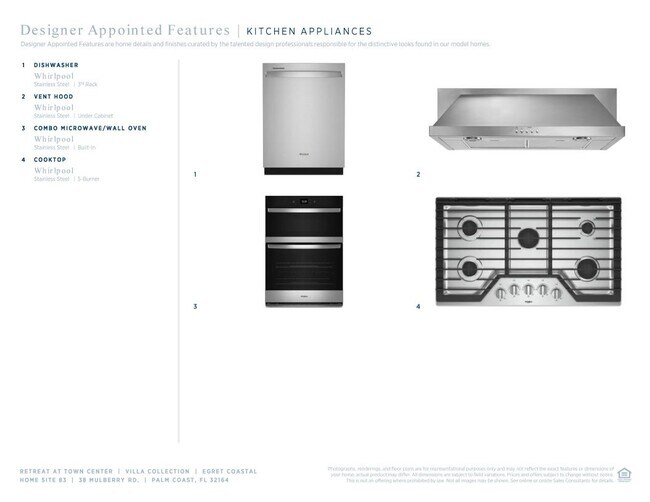
38 Mulberry Rd Palm Coast, FL 32164
Retreat at Town Center - Villa CollectionEstimated payment $2,804/month
Highlights
- Waterfront Community
- Gated Community
- Community Pool
- New Construction
- Wooded Homesites
- Dining Room
About This Home
This charming villa beautifully blends style and practicality, offering 3 bedrooms and 2 bathrooms in a layout that s been thoughtfully designed for everyday comfort and easy living. From the moment you walk in, you re welcomed into spacious living areas filled with warmth and natural light perfect for relaxing after a long day or hosting your favorite people. The open floor plan creates a seamless connection between the great room, kitchen, and dining area, making it easy to stay connected no matter where you are in the home. Whether you're cooking up something special in the kitchen or enjoying a cozy dinner, the flow feels natural and effortless. Your primary suite is your personal retreat, a peaceful escape featuring a roomy walk-in closet and a beautifully designed bathroom with dual sinks and a spacious, spa-like shower. It s the kind of space that feels like a treat every single day. Step outside to the covered lanai, complete with a privacy wall, where you can unwind with a cup of coffee, a good book, or simply enjoy the quiet moments. With landscaping included and a lock and go lifestyle, this villa is made for easy, carefree living giving you more time to focus on what you love. Come see for yourself how perfectly this home fits into your life. Schedule your tour today! Disclaimer: Photos are images only and should not be relied upon to confirm applicable features.
Home Details
Home Type
- Single Family
Parking
- 2 Car Garage
Home Design
- New Construction
Interior Spaces
- 1-Story Property
- Dining Room
Bedrooms and Bathrooms
- 3 Bedrooms
- 2 Full Bathrooms
Community Details
Overview
- Wooded Homesites
- Pond in Community
Recreation
- Community Boardwalk
- Waterfront Community
- Community Pool
- Trails
Security
- Gated Community
Map
Other Move In Ready Homes in Retreat at Town Center - Villa Collection
About the Builder
- 15 Mulberry Rd
- 10 Huxley Ave
- 6 Huxley Ave
- 11 Huxley Ave
- Retreat at Town Center - Villa Collection
- Retreat at Town Center - Reef Collection
- 33 Mahogany Way
- 225 Thornberry Way
- 228 Thornberry Way
- 218 Thornberry Way
- 84 Point of Woods Dr
- 214 Thornberry Way
- XXXX Royal Palms Pkwy
- 6 Poindexter Ln
- 10 Poindexter Ln
- 245 Hawthorn Ave
- 254 Hawthorn Ave
- 250 Hawthorn Ave
- 30 Eagle Crest Path
- 29 Spring St
