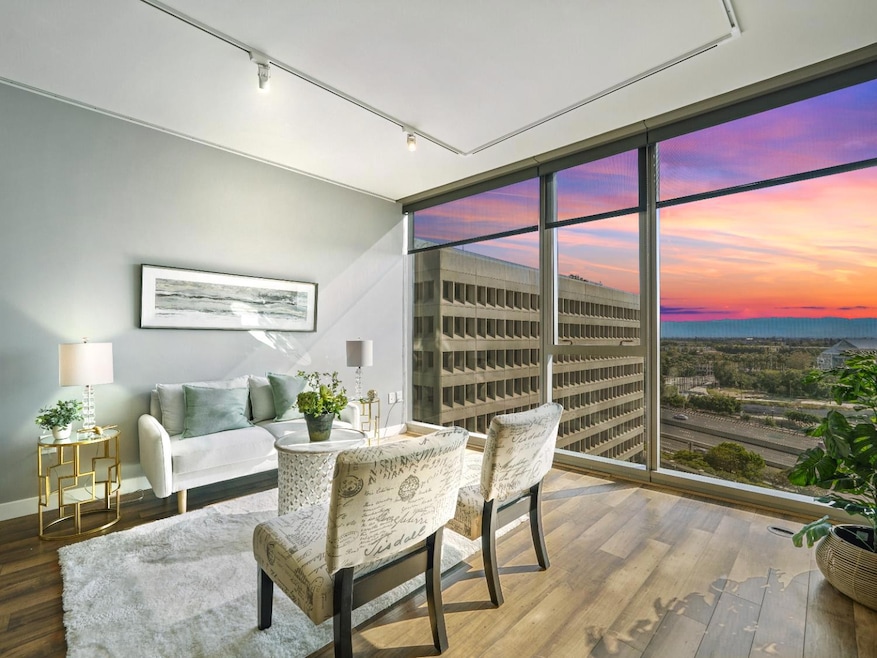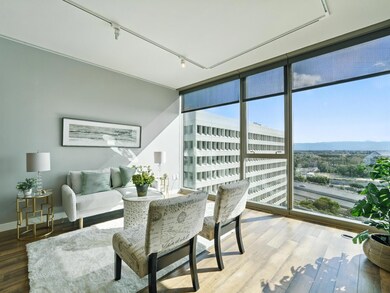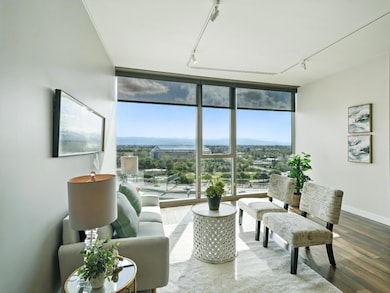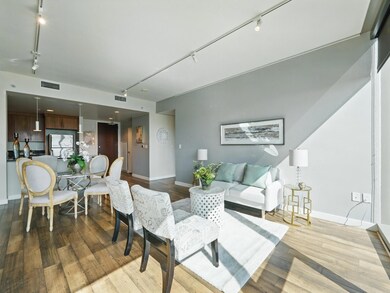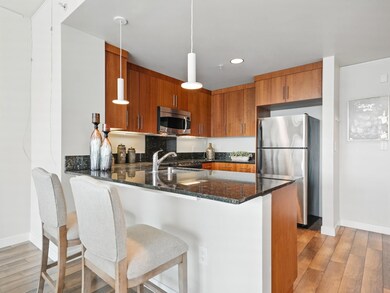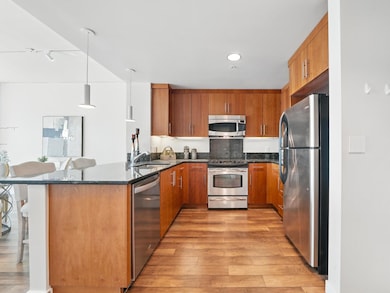Axis 38 N Almaden Blvd Unit 1303 Floor 0 San Jose, CA 95110
Downtown San Jose NeighborhoodEstimated payment $5,006/month
Highlights
- Fitness Center
- Main Floor Primary Bedroom
- Views
- Private Pool
- Granite Countertops
- 3-minute walk to Hart's Dog Park
About This Home
Welcome to urban luxury living at its finest in the heart of downtown San Jose! Perched on the 13th floor of the sought-after Axis high-rise, this stunning 1-bedroom residence offers breathtaking panoramic views of the city skyline and surrounding mountains through dramatic floor-to-ceiling windows. Just a short walk to the vibrant San Pedro Square Market, you'll have premier dining, entertainment, and nightlife at your doorstep. Inside, enjoy a spacious walk-in closet, sleek modern finishes, and an open-concept layout ideal for both relaxing and entertaining. This unit is one of the few in the building that includes an additional storage unit in the underground parking area, providing you with extra space for your belongings. The building features resort-style amenities, including a heated pool, a 24-hour fitness center, and secure underground parking with EV charging. Don't miss the opportunity to experience high-rise living in one of San Jose's most dynamic neighborhoods, with the added convenience of ample storage!
Property Details
Home Type
- Condominium
Est. Annual Taxes
- $8,732
Year Built
- Built in 2008
HOA Fees
- $589 Monthly HOA Fees
Parking
- 1 Car Garage
Interior Spaces
- 868 Sq Ft Home
- 1-Story Property
- Combination Dining and Living Room
- Laminate Flooring
- Granite Countertops
- Stacked Washer and Dryer
- Property Views
Bedrooms and Bathrooms
- 1 Primary Bedroom on Main
- 1 Full Bathroom
- Quartz Bathroom Countertops
- Separate Shower
Home Security
Additional Features
- Accessible Elevator Installed
- Spa
- Fire Pit
- Central Heating and Cooling System
Listing and Financial Details
- Assessor Parcel Number 259-59-186
Community Details
Overview
- Association fees include management, common areas, door person, pool, elevator, roof, trash, water, maintenance exterior, ground maintenance
- Axis HOA
- Mandatory home owners association
Recreation
Additional Features
- Community Barbecue Grill
- Carbon Monoxide Detectors
Map
About Axis
Home Values in the Area
Average Home Value in this Area
Tax History
| Year | Tax Paid | Tax Assessment Tax Assessment Total Assessment is a certain percentage of the fair market value that is determined by local assessors to be the total taxable value of land and additions on the property. | Land | Improvement |
|---|---|---|---|---|
| 2025 | $8,732 | $725,000 | $362,500 | $362,500 |
| 2024 | $8,732 | $688,052 | $239,869 | $448,183 |
| 2023 | $8,576 | $674,562 | $235,166 | $439,396 |
| 2022 | $8,519 | $661,336 | $230,555 | $430,781 |
| 2021 | $8,375 | $648,370 | $226,035 | $422,335 |
| 2020 | $8,233 | $641,723 | $223,718 | $418,005 |
| 2019 | $8,079 | $629,141 | $219,332 | $409,809 |
| 2018 | $8,007 | $616,806 | $215,032 | $401,774 |
| 2017 | $7,944 | $604,713 | $210,816 | $393,897 |
| 2016 | $7,791 | $592,857 | $206,683 | $386,174 |
| 2015 | $7,734 | $583,953 | $203,579 | $380,374 |
| 2014 | $7,627 | $572,515 | $199,592 | $372,923 |
Property History
| Date | Event | Price | List to Sale | Price per Sq Ft | Prior Sale |
|---|---|---|---|---|---|
| 06/22/2025 06/22/25 | Price Changed | $700,000 | 0.0% | $806 / Sq Ft | |
| 06/14/2025 06/14/25 | Price Changed | $699,999 | -9.7% | $806 / Sq Ft | |
| 05/21/2025 05/21/25 | For Sale | $775,000 | +6.9% | $893 / Sq Ft | |
| 07/16/2024 07/16/24 | Sold | $725,000 | -0.5% | $835 / Sq Ft | View Prior Sale |
| 06/26/2024 06/26/24 | Pending | -- | -- | -- | |
| 06/21/2024 06/21/24 | Price Changed | $729,000 | -2.7% | $840 / Sq Ft | |
| 06/06/2024 06/06/24 | For Sale | $749,000 | -- | $863 / Sq Ft |
Purchase History
| Date | Type | Sale Price | Title Company |
|---|---|---|---|
| Grant Deed | $725,000 | Cornerstone Title Company | |
| Quit Claim Deed | -- | None Available | |
| Grant Deed | -- | First American Title Company |
Mortgage History
| Date | Status | Loan Amount | Loan Type |
|---|---|---|---|
| Open | $688,750 | New Conventional | |
| Previous Owner | $417,000 | Purchase Money Mortgage |
Source: MetroList
MLS Number: 225065009
APN: 259-59-186
- 38 N Almaden Blvd Unit 506
- 38 N Almaden Blvd Unit 1115
- 38 N Almaden Blvd Unit 2001
- 38 N Almaden Blvd Unit 1220
- 141 N Almaden Blvd
- 188 W Saint James St Unit 11101
- 175 W Saint James St Unit 607
- 1 1
- 238 Element Rd
- 254 Terraine St
- 496 Autumn Ct
- 411 Park Ave Unit 333
- 411 Park Ave Unit 106
- 25 S 3rd St Unit 105
- 25 S 3rd St Unit 311
- 25 S 3rd St Unit 301
- 88 E San Fernando St Unit 2103
- 88 E San Fernando St Unit 804
- 88 E San Fernando St Unit 507
- 88 E San Fernando St Unit 909
- 77 N Almaden Ave Unit ID1048700P
- 77 N Almaden Ave Unit ID1045377P
- 77 N Almaden Ave Unit ID1054203P
- 77 N Almaden Ave Unit ID1054443P
- 77 N Almaden Ave Unit ID1040044P
- 77 N Almaden Ave Unit ID1040043P
- 77 N Almaden Ave Unit ID1045466P
- 77 N Almaden Ave Unit ID1039871P
- 77 N Almaden Ave
- 28 N Almaden Ave
- 1 S Market St
- 1 S Market St Unit FL15-ID2023
- 1 S Market St Unit FL17-ID750
- 98 N 1st St
- 98 N First St Unit FL5-ID1309
- 98 N First St Unit FL4-ID1215
- 171 W Julian St
- 411 Park Ave Unit 204
- 29-39 W Julian St
- 88 E San Fernando St Unit 2001
