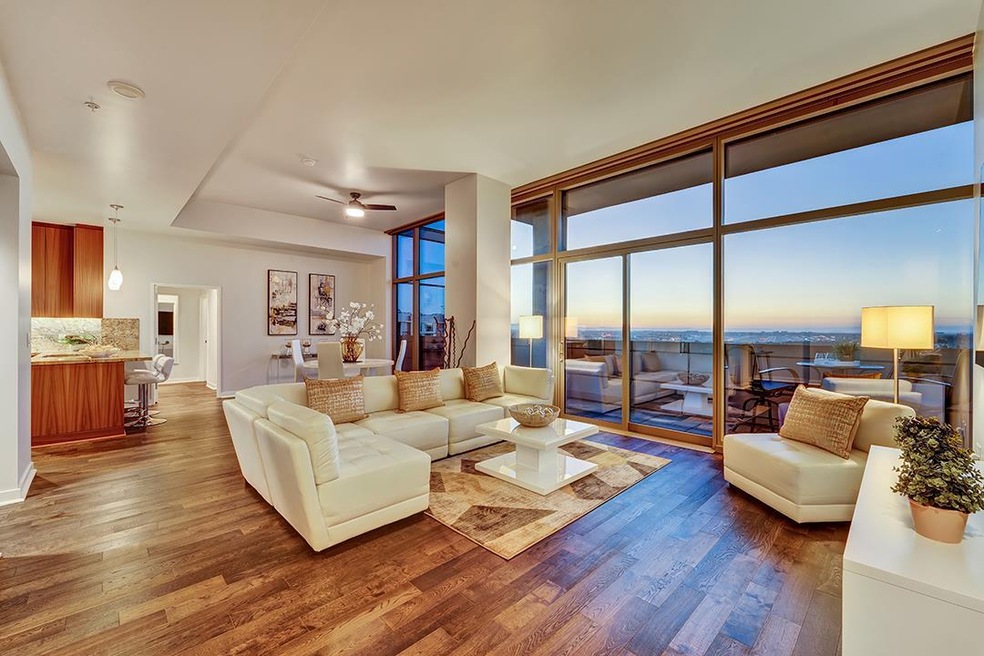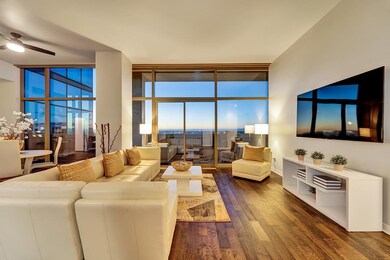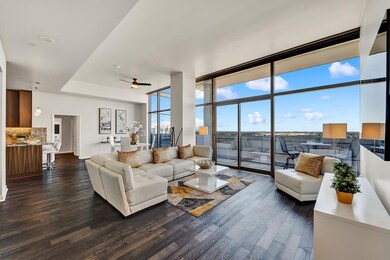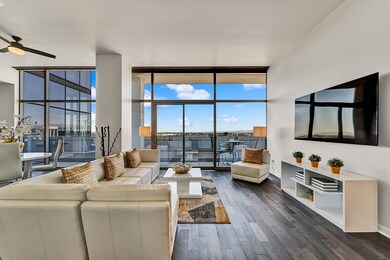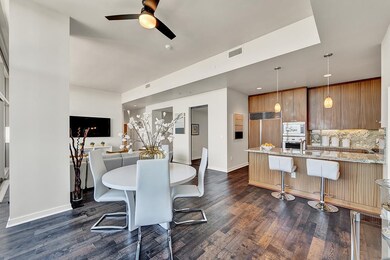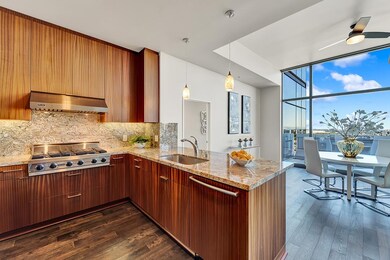
Axis 38 N Almaden Blvd Unit 2119 San Jose, CA 95110
Downtown San Jose NeighborhoodHighlights
- Concierge
- Unit is on the top floor
- Primary Bedroom Suite
- Fitness Center
- Private Pool
- 3-minute walk to Hart's Dog Park
About This Home
As of July 2020Luxury penthouse in the heart of Downtown San Jose. This is a rare 3 bedroom penthouse that features phenomenal panoramic views of Silicon Valley. Floor-to-ceiling windows provide plenty of natural sunlight and gorgeous views as soon as you walk in to this home. The master bedroom provides an unparalleled view of Silicon Valley. Gourment kitchen includes a built-in SubZero refrigerator and Viking gas range. Plenty of counter and cabinet space. Expansive 50 foot balcony. Includes a bonus den that can be your office, pantry or for your wine collection. The Axis highrise features five-star amenities including concierge, entertainment lounge, fitness center, and outdoor entertainment area with pool, barbecues, and firepit. Premier downtown location walking distance to San Pedro Market, SAP Center, restaurants, theaters, and entertainment. Walking distance to proposed Google campus.
Last Agent to Sell the Property
Upswing Real Estate License #01731561 Listed on: 01/15/2020
Property Details
Home Type
- Condominium
Est. Annual Taxes
- $23,443
Year Built
- 2008
HOA Fees
- $611 Monthly HOA Fees
Parking
- 2 Car Garage
- Secured Garage or Parking
- Assigned Parking
Property Views
- City Lights
- Neighborhood
Interior Spaces
- 1,789 Sq Ft Home
- 1-Story Property
- High Ceiling
- Dining Area
- Wood Flooring
Kitchen
- Breakfast Bar
- Gas Oven
- Dishwasher
- Granite Countertops
Bedrooms and Bathrooms
- 3 Bedrooms
- Primary Bedroom Suite
- Walk-In Closet
- 2 Full Bathrooms
- Granite Bathroom Countertops
- Bathtub with Shower
- Walk-in Shower
Laundry
- Laundry in unit
- Dryer
- Washer
Home Security
Outdoor Features
- Private Pool
- Outdoor Kitchen
- Fire Pit
- Barbecue Area
Additional Features
- Unit is on the top floor
- Forced Air Heating and Cooling System
Community Details
Overview
- Association fees include garbage, hot water, insurance - common area, maintenance - common area, pool spa or tennis, reserves, roof, sewer, water
- Axis HOA
Amenities
- Concierge
- Sauna
- Trash Chute
- Elevator
Recreation
Pet Policy
- Pets Allowed
Security
- Controlled Access
- Fire Sprinkler System
Ownership History
Purchase Details
Purchase Details
Home Financials for this Owner
Home Financials are based on the most recent Mortgage that was taken out on this home.Purchase Details
Purchase Details
Purchase Details
Purchase Details
Similar Homes in the area
Home Values in the Area
Average Home Value in this Area
Purchase History
| Date | Type | Sale Price | Title Company |
|---|---|---|---|
| Quit Claim Deed | -- | None Listed On Document | |
| Grant Deed | $1,850,000 | Fidelity National Title Co | |
| Grant Deed | -- | None Available | |
| Grant Deed | $1,700,000 | Stewart Title Company Of Ca | |
| Grant Deed | $1,174,750 | First American Title Company | |
| Deed In Lieu Of Foreclosure | $26,337,443 | First American Title Company |
Mortgage History
| Date | Status | Loan Amount | Loan Type |
|---|---|---|---|
| Previous Owner | $1,450,000 | Adjustable Rate Mortgage/ARM |
Property History
| Date | Event | Price | Change | Sq Ft Price |
|---|---|---|---|---|
| 07/01/2020 07/01/20 | Sold | $1,850,000 | -2.6% | $1,034 / Sq Ft |
| 06/18/2020 06/18/20 | Pending | -- | -- | -- |
| 01/15/2020 01/15/20 | For Sale | $1,899,000 | +13.4% | $1,061 / Sq Ft |
| 01/13/2016 01/13/16 | Sold | $1,675,000 | -0.9% | $936 / Sq Ft |
| 01/13/2016 01/13/16 | Pending | -- | -- | -- |
| 09/23/2015 09/23/15 | For Sale | $1,690,000 | -- | $945 / Sq Ft |
Tax History Compared to Growth
Tax History
| Year | Tax Paid | Tax Assessment Tax Assessment Total Assessment is a certain percentage of the fair market value that is determined by local assessors to be the total taxable value of land and additions on the property. | Land | Improvement |
|---|---|---|---|---|
| 2024 | $23,443 | $1,963,234 | $981,617 | $981,617 |
| 2023 | $23,069 | $1,924,740 | $962,370 | $962,370 |
| 2022 | $22,887 | $1,887,000 | $943,500 | $943,500 |
| 2021 | $22,536 | $1,850,000 | $925,000 | $925,000 |
| 2020 | $21,904 | $1,810,296 | $905,148 | $905,148 |
| 2019 | $21,415 | $1,774,800 | $887,400 | $887,400 |
| 2018 | $21,241 | $1,740,000 | $870,000 | $870,000 |
| 2017 | $21,205 | $1,708,500 | $854,250 | $854,250 |
| 2016 | $15,331 | $1,216,752 | $608,376 | $608,376 |
| 2015 | $15,235 | $1,198,476 | $599,238 | $599,238 |
| 2014 | $15,084 | $1,175,000 | $587,500 | $587,500 |
Agents Affiliated with this Home
-

Seller's Agent in 2020
Tony Sum
Upswing Real Estate
(408) 891-8289
16 in this area
74 Total Sales
-

Seller Co-Listing Agent in 2020
Eric Woodward
Upswing Real Estate
(408) 623-7204
11 in this area
83 Total Sales
-

Buyer's Agent in 2020
Trisha Tuyen Ho
Santana Real Estate
(408) 203-7986
63 Total Sales
-

Buyer's Agent in 2020
Cheryl Engdahl
Covington & Associates
(760) 703-5082
50 Total Sales
-
M
Buyer's Agent in 2016
Murphy Sabatino
M & M Properties
About Axis
Map
Source: MLSListings
MLS Number: ML81779172
APN: 259-59-320
- 38 N Almaden Blvd Unit 411
- 38 N Almaden Blvd Unit 1013
- 38 N Almaden Blvd Unit 1707
- 38 N Almaden Blvd Unit 2007
- 38 N Almaden Blvd Unit 1419
- 38 N Almaden Blvd Unit 1303
- 38 N Almaden Blvd Unit 1115
- 38 N Almaden Blvd Unit 705
- 38 N Almaden Blvd Unit 323
- 38 N Almaden Blvd Unit 1011
- 188 W Saint James St Unit 10510
- 175 W Saint James St Unit 607
- 175 W Saint James St Unit 506
- 175 W Saint James St Unit 509
- 175 W Saint James St Unit 208
- 1 1
- 398 W San Fernando St
- 46 W Julian St Unit 527
- 411 Park Ave Unit 240
- 411 Park Ave Unit 333
