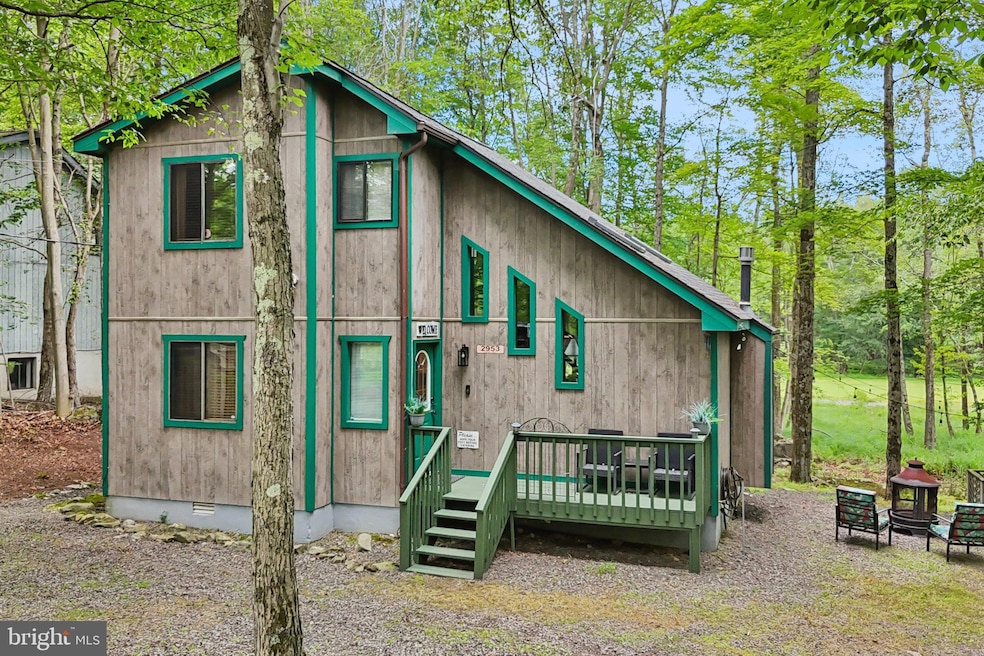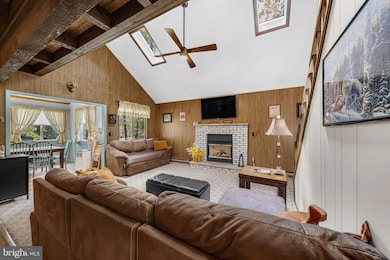38 N Fairway Dr the Hideout, PA 18436
Estimated payment $1,883/month
Highlights
- Golf Course View
- Saltbox Architecture
- Community Pool
- Vaulted Ceiling
- Furnished
- Circular Driveway
About This Home
Location! Location! Location! Best words meant to describe this house situated next to a wooded area with natural stream, backing to the 1st hole of the private golf course and just steps from the clubhouse restaurant/bar and sports activities center. This thoughtfully updated Saltbox-Style home features 3-bedrooms and 2 full baths, is set on a wooded lot with a natural stream and a Brand-New roof (Nov. 2024) with architectural shingles and Two New skylights are just a few updates. Finished shed with insulation, propane heat, and vinyl flooring makes a great bonus space for a tiki bar, office or hobby room! The Horseshoe driveway provides ample off street parking. Fresh paint throughout the interior, new vinyl plank flooring (100% waterproof) in the foyer, kitchen, and baths, and a thermostat-controlled propane fireplace. The kitchen boasts Corian countertops, a brand-new over-the-range microwave, and a large pantry. The main level includes a spacious bedroom and an updated full bath. Enjoy the newer 4-season room with vaulted ceilings, abundant natural light and access to a private rear deck - perfect for relaxing in nature or entertaining with guests. Upstairs are two more bedrooms, including a large primary bedroom with a custom wood vaulted ceiling, and double closets. Also upstairs is a fully renovated bath with a spacious tiled shower and granite bench and a quaint nook in the hall currently used with a nostalgic letter writing desk. The Hideout offers 4 seasons of activities and events all while 38 N Fairway provides seclusion, charm. This home is being sold turn-key and furnished for immediate enjoyment with unbeatable access to recreation, shopping and Pocono attractions. Vacation getaway or Home in the mountains come see for yourself and decide!
Listing Agent
(215) 432-6432 daynagrayrealtor@gmail.com Exceed Realty License #RS325031 Listed on: 07/18/2025
Co-Listing Agent
(215) 603-1004 rsulecki@exceedrealtypa.com Exceed Realty License #RM423424
Home Details
Home Type
- Single Family
Est. Annual Taxes
- $2,245
Year Built
- Built in 1987
HOA Fees
- $180 Monthly HOA Fees
Property Views
- Golf Course
- Woods
Home Design
- Saltbox Architecture
- Plywood Siding Panel T1-11
- Stick Built Home
Interior Spaces
- 1,336 Sq Ft Home
- Property has 2 Levels
- Furnished
- Vaulted Ceiling
- Ceiling Fan
- Gas Fireplace
- Living Room
- Dining Room
- Crawl Space
- Laundry on main level
Bedrooms and Bathrooms
- En-Suite Primary Bedroom
Parking
- 4 Parking Spaces
- 4 Driveway Spaces
- Circular Driveway
- Stone Driveway
- Off-Street Parking
Utilities
- Multiple cooling system units
- Window Unit Cooling System
- Electric Baseboard Heater
- Electric Water Heater
- Public Septic
Community Details
Overview
- $2,070 Capital Contribution Fee
- The Hideout Subdivision
Recreation
- Community Pool
Map
Home Values in the Area
Average Home Value in this Area
Property History
| Date | Event | Price | List to Sale | Price per Sq Ft |
|---|---|---|---|---|
| 10/22/2025 10/22/25 | Pending | -- | -- | -- |
| 10/04/2025 10/04/25 | Price Changed | $289,801 | -3.1% | $217 / Sq Ft |
| 07/18/2025 07/18/25 | For Sale | $299,000 | -- | $224 / Sq Ft |
Source: Bright MLS
MLS Number: PAWN2000714
- 180 N Fairway Dr Unit Lot 3951
- 153 N Fairway Dr Unit 4184
- 38 N Fairway Dr Unit Lot 2953
- 176 N Fairway Dr
- 4160 Navaho Ln
- 10 Sandy Ct
- 22 Wedge Rd
- 137 Chestnut Hill Dr
- 183 Chestnut Hill Dr
- 277 Chestnut Hill Dr
- 82 Chestnut Hill Dr
- 111 Chestnuthill Dr
- 10 Chip Ct
- 19 Cherokee Ct Unit Lot 4168
- 3502 Chestnut Hill Dr
- 2941 S Fairway Dr
- 9 Par Dr
- 37 Bear Dr
- 63 S Fairway Dr
- 23 S Fairway Dr







