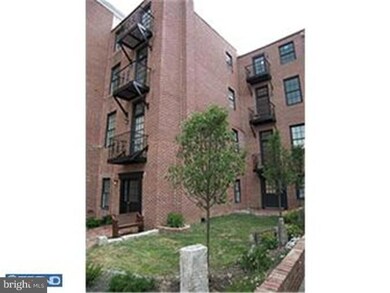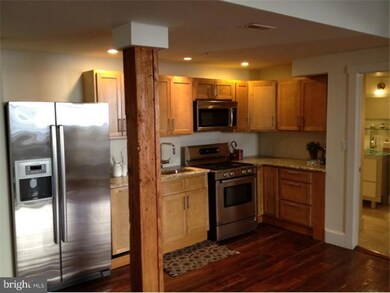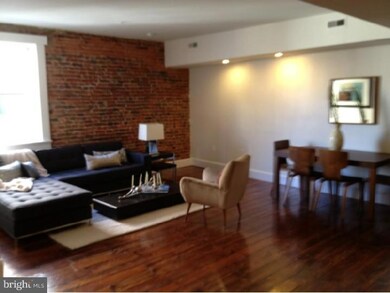
38 N Front St Unit 3B Philadelphia, PA 19106
Old City NeighborhoodHighlights
- Breakfast Area or Nook
- 3-minute walk to 2Nd Street
- Central Air
- Living Room
- En-Suite Primary Bedroom
- 5-minute walk to I-95 Park
About This Home
As of August 2024ONLY TWO LEFT! FHA approved, Bank-Owned! Beautifully rehabbed building located on Warehouse Row just north of Market Street in Old City. Wood floors, exposed brick, solid wood doors, insulated wood windows, recessed lighting, high ceilings, and 6 inch baseboards. Stainless steel kitchen appliances, granite countertops and washer/dryer are some of the other features you find. Quality construction, top of the line finishes and a terrific location along a quaint cobblestone street set this building apart. PROPERTY IS BEING SOLD IN AS-IS CONDITION
Property Details
Home Type
- Condominium
Est. Annual Taxes
- $1,340
Year Built
- Built in 1911 | Remodeled in 2007
HOA Fees
- $265 Monthly HOA Fees
Home Design
- Brick Exterior Construction
Interior Spaces
- 745 Sq Ft Home
- Living Room
- Breakfast Area or Nook
- Laundry on main level
Bedrooms and Bathrooms
- 1 Bedroom
- En-Suite Primary Bedroom
- 1 Full Bathroom
Parking
- On-Street Parking
- Rented or Permit Required
Utilities
- Central Air
- Back Up Electric Heat Pump System
- Electric Water Heater
Community Details
- $530 Other One-Time Fees
- Old City Subdivision
Listing and Financial Details
- Tax Lot 881
- Assessor Parcel Number 888031734
Ownership History
Purchase Details
Home Financials for this Owner
Home Financials are based on the most recent Mortgage that was taken out on this home.Purchase Details
Home Financials for this Owner
Home Financials are based on the most recent Mortgage that was taken out on this home.Purchase Details
Home Financials for this Owner
Home Financials are based on the most recent Mortgage that was taken out on this home.Purchase Details
Home Financials for this Owner
Home Financials are based on the most recent Mortgage that was taken out on this home.Purchase Details
Home Financials for this Owner
Home Financials are based on the most recent Mortgage that was taken out on this home.Purchase Details
Similar Homes in the area
Home Values in the Area
Average Home Value in this Area
Purchase History
| Date | Type | Sale Price | Title Company |
|---|---|---|---|
| Warranty Deed | $310,000 | Equity National Title | |
| Deed | $273,000 | None Listed On Document | |
| Deed | $274,500 | None Available | |
| Deed | -- | -- | |
| Deed | $210,000 | None Available | |
| Special Warranty Deed | $3,365,500 | Chicago Title Insurance Co |
Mortgage History
| Date | Status | Loan Amount | Loan Type |
|---|---|---|---|
| Open | $225,000 | New Conventional | |
| Previous Owner | $247,050 | New Conventional | |
| Previous Owner | $199,500 | New Conventional | |
| Closed | $0 | New Conventional |
Property History
| Date | Event | Price | Change | Sq Ft Price |
|---|---|---|---|---|
| 08/29/2024 08/29/24 | Sold | $310,000 | -3.1% | $416 / Sq Ft |
| 07/30/2024 07/30/24 | Pending | -- | -- | -- |
| 06/04/2024 06/04/24 | For Sale | $319,900 | +17.2% | $429 / Sq Ft |
| 09/08/2021 09/08/21 | Sold | $273,000 | -2.2% | $366 / Sq Ft |
| 08/14/2021 08/14/21 | Pending | -- | -- | -- |
| 07/29/2021 07/29/21 | Price Changed | $279,000 | -3.5% | $374 / Sq Ft |
| 06/17/2021 06/17/21 | For Sale | $289,000 | +5.1% | $388 / Sq Ft |
| 11/21/2016 11/21/16 | Sold | $275,000 | -1.8% | $369 / Sq Ft |
| 10/16/2016 10/16/16 | Pending | -- | -- | -- |
| 10/10/2016 10/10/16 | For Sale | $279,900 | +8.9% | $376 / Sq Ft |
| 06/27/2014 06/27/14 | Sold | $257,000 | -4.8% | $345 / Sq Ft |
| 06/04/2014 06/04/14 | Pending | -- | -- | -- |
| 05/30/2014 05/30/14 | Price Changed | $269,900 | -3.6% | $362 / Sq Ft |
| 05/13/2014 05/13/14 | For Sale | $279,900 | +33.3% | $376 / Sq Ft |
| 05/21/2012 05/21/12 | Sold | $210,000 | -5.2% | $282 / Sq Ft |
| 04/18/2012 04/18/12 | Pending | -- | -- | -- |
| 04/05/2012 04/05/12 | For Sale | $221,480 | +5.5% | $297 / Sq Ft |
| 04/05/2012 04/05/12 | Off Market | $210,000 | -- | -- |
| 04/05/2011 04/05/11 | For Sale | $221,480 | -- | $297 / Sq Ft |
Tax History Compared to Growth
Tax History
| Year | Tax Paid | Tax Assessment Tax Assessment Total Assessment is a certain percentage of the fair market value that is determined by local assessors to be the total taxable value of land and additions on the property. | Land | Improvement |
|---|---|---|---|---|
| 2025 | $3,924 | $302,000 | $45,200 | $256,800 |
| 2024 | $3,924 | $302,000 | $45,200 | $256,800 |
| 2023 | $3,924 | $280,300 | $42,000 | $238,300 |
| 2022 | $3,828 | $280,300 | $42,000 | $238,300 |
| 2021 | $3,828 | $0 | $0 | $0 |
| 2020 | $3,828 | $0 | $0 | $0 |
| 2019 | $3,754 | $0 | $0 | $0 |
| 2018 | $1,662 | $0 | $0 | $0 |
| 2017 | $1,662 | $0 | $0 | $0 |
| 2016 | $1,107 | $0 | $0 | $0 |
| 2015 | $7,724 | $0 | $0 | $0 |
| 2014 | -- | $199,000 | $19,900 | $179,100 |
| 2012 | -- | $30,624 | $6,112 | $24,512 |
Agents Affiliated with this Home
-
T
Seller's Agent in 2024
Tom Higgins
Keller Williams Real Estate-Blue Bell
-
A
Buyer's Agent in 2024
Alvin Belden
BHHS Fox & Roach
-
D
Seller's Agent in 2021
Diane Walsh
EXP Realty, LLC
-
J
Seller's Agent in 2016
John Hirniak
Compass RE
-
E
Buyer's Agent in 2016
Eric Feinberg
Keller Williams Realty Group
-
J
Buyer's Agent in 2014
Jim Thorton
BHHS Fox & Roach
Map
Source: Bright MLS
MLS Number: 1004343898
APN: 888031734
- 50 N Front St Unit 502
- 50 N Front St Unit 406
- 103 Church St Unit 11
- 108 Arch St Unit 304
- 7 Church St Unit 12
- 101 11 Arch St Unit 3I
- 9 Appletree Ct
- 3 N Columbus Blvd Unit TD405
- 11 N 2nd St Unit 102
- 3 N Christopher Columbus Blvd Unit RL108
- 12 16 S Letitia St Unit 501
- 12 16 S Letitia St Unit 103
- 3 N Chris Columbus Blvd Unit PL236
- 3 N Chris Columbus Blvd Unit TD411
- 3 N Chris Columbus Blvd Unit PL253
- 7 N Chris Columbus Blvd Unit 244
- 8 10 S Letitia St Unit 302
- 22 S Front St Unit 603
- 22 S Front St Unit 305
- 124 N 2nd St Unit 4






