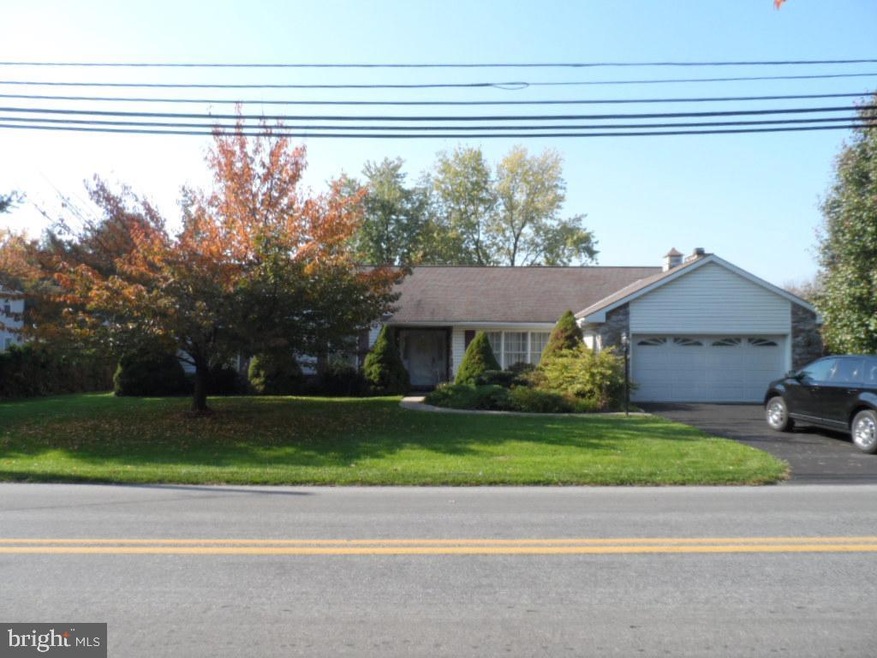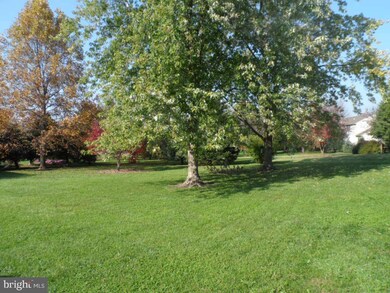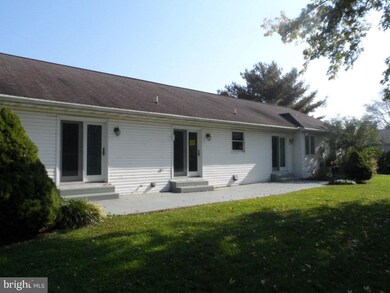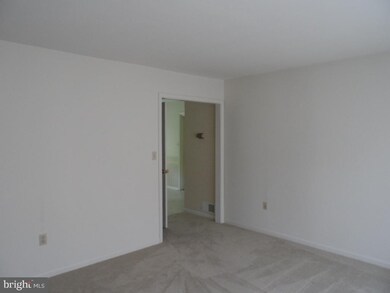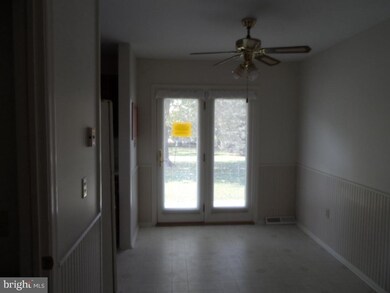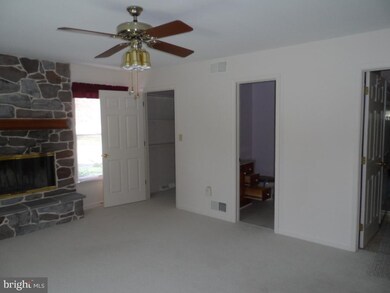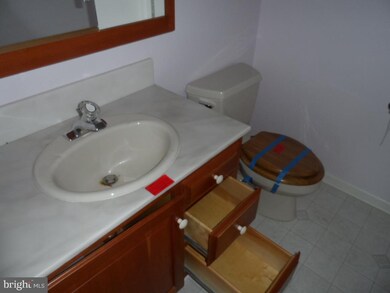Estimated Value: $400,000 - $473,000
3
Beds
2.5
Baths
1,986
Sq Ft
$223/Sq Ft
Est. Value
Highlights
- Rambler Architecture
- No HOA
- Eat-In Kitchen
- 1 Fireplace
- Formal Dining Room
- Built-In Features
About This Home
As of February 2013Detached Rancher with 2-Car garage, level yard, great room sizes, large kitchen, full basement for expansion potential, One floor living - Property is sold as-is and is subject HUD Guidelines 24 CFR 206.125
Home Details
Home Type
- Single Family
Est. Annual Taxes
- $3,679
Year Built
- Built in 1988
Lot Details
- 0.47
Home Design
- Rambler Architecture
- Poured Concrete
- Shingle Roof
- Composition Roof
- Stone Siding
- Vinyl Siding
- Stick Built Home
Interior Spaces
- Property has 1 Level
- Built-In Features
- 1 Fireplace
- Window Screens
- Entrance Foyer
- Family Room
- Living Room
- Formal Dining Room
- Unfinished Basement
- Basement Fills Entire Space Under The House
- Laundry Room
Kitchen
- Eat-In Kitchen
- Electric Oven or Range
- Dishwasher
Bedrooms and Bathrooms
- 3 Bedrooms
Parking
- 4 Car Garage
- On-Street Parking
- Off-Street Parking
Schools
- Conestoga Valley High School
Utilities
- Forced Air Heating and Cooling System
- Electric Water Heater
- Cable TV Available
Additional Features
- Patio
- 0.47 Acre Lot
Community Details
- No Home Owners Association
Listing and Financial Details
- Assessor Parcel Number 3600239600000
Ownership History
Date
Name
Owned For
Owner Type
Purchase Details
Closed on
Feb 7, 2018
Sold by
Miller Dorothy E
Bought by
Hacker Natasha R and Hacker Quinn B
Current Estimated Value
Purchase Details
Listed on
Nov 15, 2012
Closed on
Feb 12, 2013
Sold by
Federal National Mortgage Association
Bought by
Miller Dorothy E
List Price
$176,500
Sold Price
$186,600
Premium/Discount to List
$10,100
5.72%
Home Financials for this Owner
Home Financials are based on the most recent Mortgage that was taken out on this home.
Avg. Annual Appreciation
7.00%
Purchase Details
Closed on
Aug 31, 2012
Sold by
Generation Mortgage Co
Bought by
Federal National Mortgage Association
Purchase Details
Closed on
Aug 22, 2012
Sold by
Keneagy David P and Keneagy Thomas D
Bought by
Generation Mortgage Co
Purchase Details
Closed on
Mar 9, 2009
Sold by
The Marian K Coon Living Trust
Bought by
Coon Marian K and The Marian K Coon Living Trust
Home Financials for this Owner
Home Financials are based on the most recent Mortgage that was taken out on this home.
Original Mortgage
$352,500
Interest Rate
3.72%
Mortgage Type
Reverse Mortgage Home Equity Conversion Mortgage
Purchase Details
Closed on
Jun 27, 2002
Sold by
Fromme David J
Bought by
Coon Marian K
Home Financials for this Owner
Home Financials are based on the most recent Mortgage that was taken out on this home.
Original Mortgage
$50,000
Interest Rate
6.92%
Create a Home Valuation Report for This Property
The Home Valuation Report is an in-depth analysis detailing your home's value as well as a comparison with similar homes in the area
Home Values in the Area
Average Home Value in this Area
Purchase History
| Date | Buyer | Sale Price | Title Company |
|---|---|---|---|
| Hacker Natasha R | -- | None Available | |
| Miller Dorothy E | $186,600 | None Available | |
| Federal National Mortgage Association | -- | None Available | |
| Generation Mortgage Co | -- | Old Republic Title | |
| Coon Marian K | -- | Accommodation | |
| Coon Marian K | $174,987 | -- |
Source: Public Records
Mortgage History
| Date | Status | Borrower | Loan Amount |
|---|---|---|---|
| Previous Owner | Coon Marian K | $352,500 | |
| Previous Owner | Coon Marian K | $50,000 |
Source: Public Records
Property History
| Date | Event | Price | List to Sale | Price per Sq Ft |
|---|---|---|---|---|
| 02/19/2013 02/19/13 | Sold | $186,600 | +5.7% | $94 / Sq Ft |
| 01/09/2013 01/09/13 | Pending | -- | -- | -- |
| 11/15/2012 11/15/12 | For Sale | $176,500 | -- | $89 / Sq Ft |
Source: Bright MLS
Tax History Compared to Growth
Tax History
| Year | Tax Paid | Tax Assessment Tax Assessment Total Assessment is a certain percentage of the fair market value that is determined by local assessors to be the total taxable value of land and additions on the property. | Land | Improvement |
|---|---|---|---|---|
| 2025 | $5,260 | $263,200 | $74,300 | $188,900 |
| 2024 | $5,260 | $263,200 | $74,300 | $188,900 |
| 2023 | $5,151 | $263,200 | $74,300 | $188,900 |
| 2022 | $5,022 | $263,200 | $74,300 | $188,900 |
| 2021 | $4,843 | $263,200 | $74,300 | $188,900 |
| 2020 | $4,843 | $263,200 | $74,300 | $188,900 |
| 2019 | $4,738 | $263,200 | $74,300 | $188,900 |
| 2017 | $4,150 | $191,600 | $61,900 | $129,700 |
| 2016 | $4,092 | $191,600 | $61,900 | $129,700 |
| 2015 | $1,041 | $191,600 | $61,900 | $129,700 |
| 2014 | $2,842 | $191,600 | $61,900 | $129,700 |
Source: Public Records
Map
Source: Bright MLS
MLS Number: 1002347001
APN: 360-02396-0-0000
Nearby Homes
- 39 N Maple Ave
- 68 Horseshoe Rd
- 71 Apricot Ave
- 248 E Main St
- 259 Raspberry Rd
- 70 Hellers Church Rd
- 130 Snapdragon Dr
- 466 E Main St
- 456 Brendon Dr
- 205 E Main St
- 50 Allen Rd
- 425 Mill Creek Rd
- 2234 Coach Light Ln
- 70 Millstone Dr
- 103 Fairhill Dr
- 2221 Brentford St
- Charleston Plan at Devon Creek - Terraces
- Wyndham Plan at Devon Creek - Cottages
- Preston Plan at Devon Creek - Cottages
- Livingston Plan at Devon Creek - Cottages
