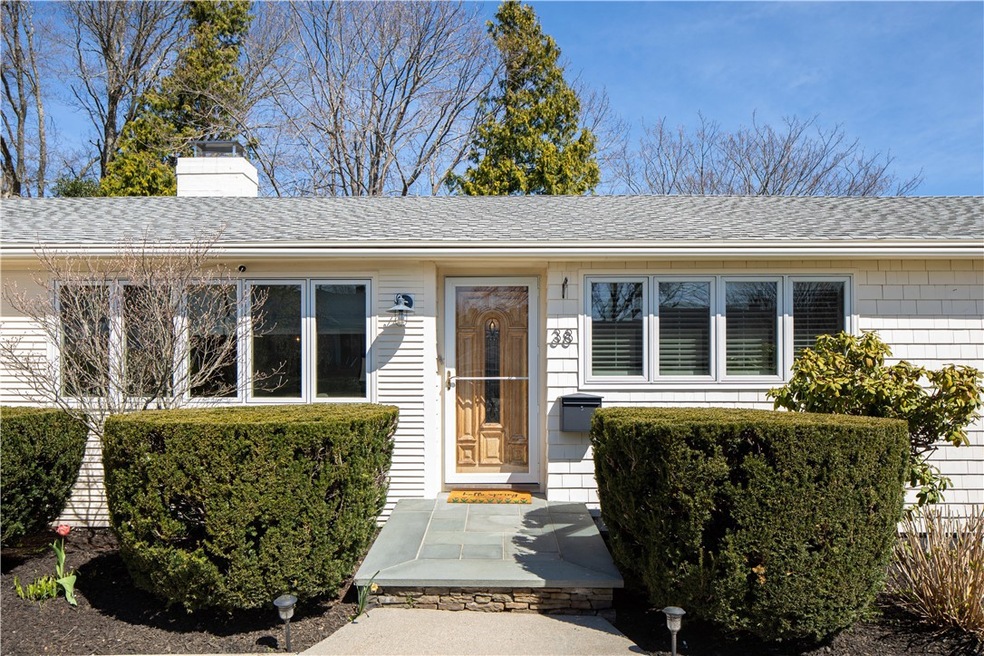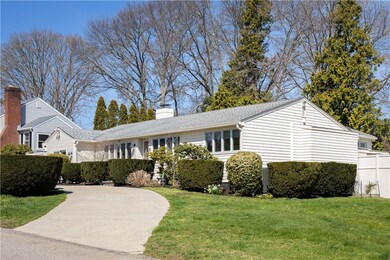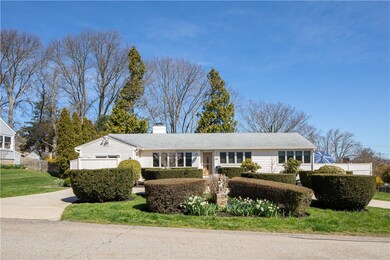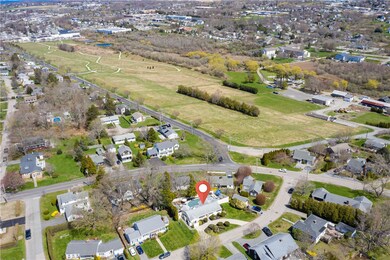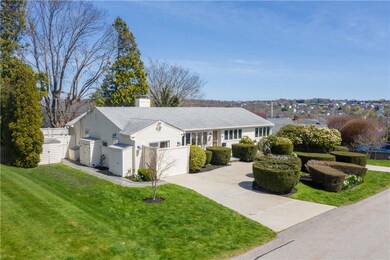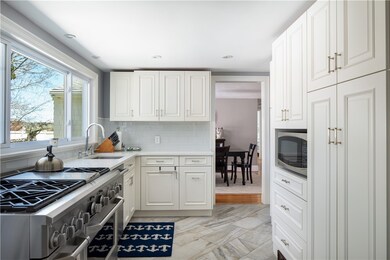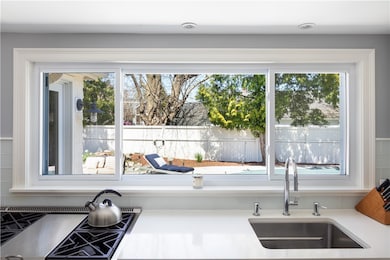
38 Nicholson Crescent Middletown, RI 02842
Newport East NeighborhoodHighlights
- Home Theater
- Wood Flooring
- Thermal Windows
- In Ground Pool
- Game Room
- Cedar Closet
About This Home
As of June 2022Beautiful 4 bedroom, 3 bath Ranch with great curb appeal featuring a bright custom chef's kitchen with picture windows, master suite with newly renovated master bath, also newly renovated 2nd bath, hardwoods, fireplace, central air conditioning, and spacious fully finished lower with an additional 800 square feet of living space including a built in wet bar. Relax in your fully fenced private back yard oasis with inground pool, stone patio with fire pit and large outdoor deck. Plenty of parking is available in the nicely landscaped circular driveway. This home is located in a quiet neighborhood minutes from shopping, beaches, parks, Navy base and downtown Newport. Move in ready and perfect house for your 2022 summer entertaining!
Last Agent to Sell the Property
Teri Degnan RE & Consulting License #REC.0015615 Listed on: 04/20/2022
Home Details
Home Type
- Single Family
Est. Annual Taxes
- $5,355
Year Built
- Built in 1958
Lot Details
- 10,454 Sq Ft Lot
- Fenced
- Property is zoned R10
Home Design
- Concrete Perimeter Foundation
- Clapboard
- Plaster
Interior Spaces
- 2-Story Property
- Wet Bar
- Fireplace Features Masonry
- Thermal Windows
- Family Room
- Home Theater
- Game Room
- Storage Room
- Utility Room
- Wood Flooring
- Storm Doors
Kitchen
- Oven
- Range
- Dishwasher
Bedrooms and Bathrooms
- 4 Bedrooms
- Cedar Closet
- 3 Full Bathrooms
- Bathtub with Shower
Laundry
- Dryer
- Washer
Partially Finished Basement
- Basement Fills Entire Space Under The House
- Interior Basement Entry
Parking
- 4 Parking Spaces
- No Garage
- Driveway
Outdoor Features
- In Ground Pool
- Patio
Utilities
- Central Air
- Heating System Uses Gas
- Baseboard Heating
- 200+ Amp Service
- Gas Water Heater
Community Details
- Boulevard Subdivision
Listing and Financial Details
- Legal Lot and Block 44 / SE
- Assessor Parcel Number 38NICHOLSONCRESCENTMDLT
Ownership History
Purchase Details
Home Financials for this Owner
Home Financials are based on the most recent Mortgage that was taken out on this home.Purchase Details
Home Financials for this Owner
Home Financials are based on the most recent Mortgage that was taken out on this home.Purchase Details
Similar Homes in the area
Home Values in the Area
Average Home Value in this Area
Purchase History
| Date | Type | Sale Price | Title Company |
|---|---|---|---|
| Warranty Deed | $810,000 | None Available | |
| Warranty Deed | $449,000 | -- | |
| Deed | -- | -- |
Mortgage History
| Date | Status | Loan Amount | Loan Type |
|---|---|---|---|
| Open | $400,000 | Stand Alone Refi Refinance Of Original Loan | |
| Previous Owner | $359,200 | Purchase Money Mortgage |
Property History
| Date | Event | Price | Change | Sq Ft Price |
|---|---|---|---|---|
| 06/01/2022 06/01/22 | Sold | $810,000 | +8.1% | $331 / Sq Ft |
| 04/26/2022 04/26/22 | Pending | -- | -- | -- |
| 04/20/2022 04/20/22 | For Sale | $749,000 | +66.8% | $306 / Sq Ft |
| 08/26/2016 08/26/16 | Sold | $449,000 | 0.0% | $154 / Sq Ft |
| 07/27/2016 07/27/16 | Pending | -- | -- | -- |
| 07/05/2016 07/05/16 | For Sale | $449,000 | -- | $154 / Sq Ft |
Tax History Compared to Growth
Tax History
| Year | Tax Paid | Tax Assessment Tax Assessment Total Assessment is a certain percentage of the fair market value that is determined by local assessors to be the total taxable value of land and additions on the property. | Land | Improvement |
|---|---|---|---|---|
| 2024 | $6,694 | $594,500 | $366,300 | $228,200 |
| 2023 | $5,609 | $445,500 | $265,900 | $179,600 |
| 2022 | $5,355 | $445,500 | $265,900 | $179,600 |
| 2021 | $5,355 | $445,500 | $265,900 | $179,600 |
| 2020 | $5,299 | $385,100 | $205,500 | $179,600 |
| 2018 | $5,295 | $385,100 | $205,500 | $179,600 |
| 2016 | $4,970 | $322,300 | $162,800 | $159,500 |
| 2015 | $4,847 | $322,300 | $162,800 | $159,500 |
| 2014 | $4,967 | $309,100 | $148,000 | $161,100 |
| 2013 | $4,856 | $309,100 | $148,000 | $161,100 |
Agents Affiliated with this Home
-
Teri Degnan

Seller's Agent in 2022
Teri Degnan
Teri Degnan RE & Consulting
(401) 474-9191
21 in this area
138 Total Sales
-
Tyler Gammons

Buyer's Agent in 2022
Tyler Gammons
BHHS Commonwealth Real Estate
(401) 886-6100
3 in this area
89 Total Sales
-
Chad Kritzas

Seller's Agent in 2016
Chad Kritzas
HomeSmart Professionals
(401) 474-5669
8 in this area
211 Total Sales
-
L
Buyer's Agent in 2016
Louis Upham
RE/MAX Profnl. Newport, Inc.
Map
Source: State-Wide MLS
MLS Number: 1307501
APN: MIDD-000108-S000000E-000044
- 203 N Fenner Ave Unit 5
- 117 W Main Rd
- 44 Dudley Ave
- 37 Almy St
- 53 Admiral Kalbfus Rd
- 14 Dexter St
- 23 Bedlow Ave
- 28 Mast Ct
- 55 John Clarke Rd Unit 8
- 55 John Clarke Rd Unit 3
- 36 Kay Blvd
- 86 Maple Ave
- 4 Findlay Place
- 132 Maple Ave
- 16 King Rd
- 23 Sherman Ln
- 476 Green End Ave
- 0 Honeyman Ave
- 17 Wood Rd
- 17 Mariner Way
