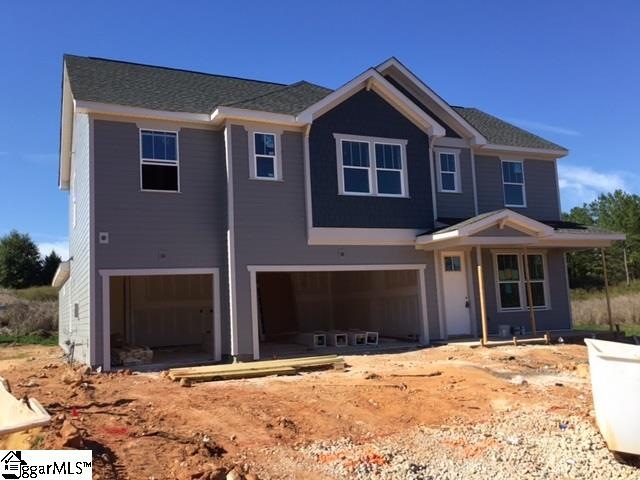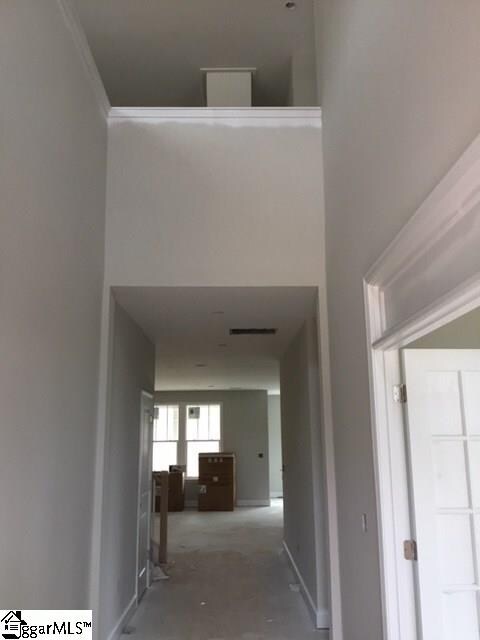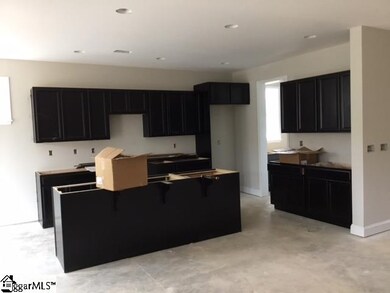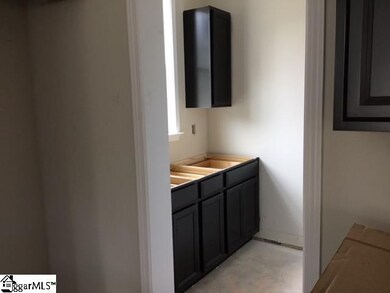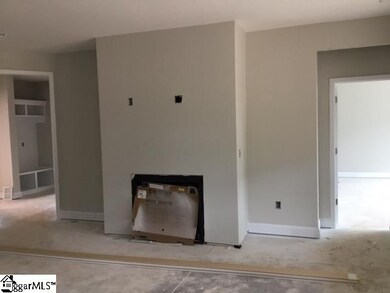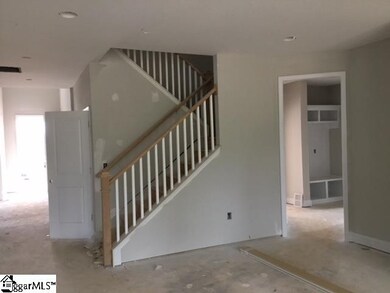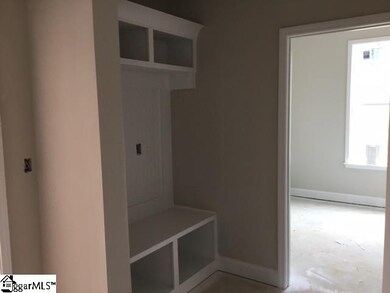
Highlights
- Open Floorplan
- Craftsman Architecture
- Pond in Community
- Skyland Elementary School Rated A-
- Wood Flooring
- Loft
About This Home
As of August 2022Sabal Savings Event! New home is ready to move in to. Located in O'Neal Village, an amenity rich master planned community with a warm, close-knit atmosphere. Amenities include a resort-style swimming pool, community fireplace, outdoor amphitheater, children's play area, fitness center, dog park, community garden, two spring fed ponds, and sidewalks throughout the community. Great room includes kitchen, dining and living in one large and open space. Plenty of room for everyone to spread out, with a study, large bonus room and separate loft! Master on main with a large walk in closet and separate vanities in the master bath. 2nd floor includes 3 additional bedrooms and 2 baths. Additional living space included in the upstairs loft. Nice sized level backyard to enjoy with friends and family. 3 car garage for parking and extra storage. Granite countertops in the kitchen, wood floors throughout the main living areas downstairs.
Last Agent to Sell the Property
Alisha Crowder
Toll Brothers Real Estate, Inc License #251325 Listed on: 09/06/2017
Last Buyer's Agent
Jamie Lane
BHHS C Dan Joyner - Midtown License #57526

Home Details
Home Type
- Single Family
Est. Annual Taxes
- $3,996
Year Built
- 2017
Lot Details
- 9,148 Sq Ft Lot
- Lot Dimensions are 77.5x120
- Level Lot
HOA Fees
- $48 Monthly HOA Fees
Parking
- 3 Car Attached Garage
Home Design
- Home Under Construction
- Craftsman Architecture
- Slab Foundation
- Architectural Shingle Roof
- Stone Exterior Construction
- Hardboard
Interior Spaces
- 3,632 Sq Ft Home
- 3,600-3,799 Sq Ft Home
- 2-Story Property
- Open Floorplan
- Tray Ceiling
- Smooth Ceilings
- Ceiling height of 9 feet or more
- Gas Log Fireplace
- Thermal Windows
- Two Story Entrance Foyer
- Combination Dining and Living Room
- Breakfast Room
- Home Office
- Loft
- Bonus Room
- Pull Down Stairs to Attic
- Fire and Smoke Detector
Kitchen
- Walk-In Pantry
- Free-Standing Gas Range
- Built-In Microwave
- Dishwasher
- Granite Countertops
- Disposal
Flooring
- Wood
- Carpet
- Laminate
- Ceramic Tile
Bedrooms and Bathrooms
- 4 Bedrooms | 1 Main Level Bedroom
- Walk-In Closet
- Primary Bathroom is a Full Bathroom
- 3.5 Bathrooms
- Dual Vanity Sinks in Primary Bathroom
Laundry
- Laundry Room
- Laundry on main level
- Electric Dryer Hookup
Outdoor Features
- Patio
- Front Porch
Utilities
- Central Air
- Heating System Uses Natural Gas
- Underground Utilities
- Tankless Water Heater
- Gas Water Heater
Community Details
Overview
- Built by Sabal Homes
- Oneal Village Subdivision, Lancaster Floorplan
- Mandatory home owners association
- Pond in Community
Amenities
- Common Area
Recreation
- Community Playground
- Community Pool
- Dog Park
Ownership History
Purchase Details
Home Financials for this Owner
Home Financials are based on the most recent Mortgage that was taken out on this home.Purchase Details
Home Financials for this Owner
Home Financials are based on the most recent Mortgage that was taken out on this home.Purchase Details
Similar Homes in the area
Home Values in the Area
Average Home Value in this Area
Purchase History
| Date | Type | Sale Price | Title Company |
|---|---|---|---|
| Warranty Deed | $485,000 | Blair Cato Pickren Casterline | |
| Deed | $330,900 | None Available | |
| Deed | $189,520 | None Available |
Mortgage History
| Date | Status | Loan Amount | Loan Type |
|---|---|---|---|
| Previous Owner | $341,550 | VA | |
| Previous Owner | $330,900 | VA |
Property History
| Date | Event | Price | Change | Sq Ft Price |
|---|---|---|---|---|
| 08/12/2022 08/12/22 | Sold | $485,000 | +1.5% | $135 / Sq Ft |
| 07/04/2022 07/04/22 | Pending | -- | -- | -- |
| 07/01/2022 07/01/22 | For Sale | $478,000 | +44.5% | $133 / Sq Ft |
| 08/03/2018 08/03/18 | Sold | $330,900 | 0.0% | $92 / Sq Ft |
| 10/20/2017 10/20/17 | Price Changed | $331,000 | -3.7% | $92 / Sq Ft |
| 09/06/2017 09/06/17 | For Sale | $343,840 | -- | $96 / Sq Ft |
Tax History Compared to Growth
Tax History
| Year | Tax Paid | Tax Assessment Tax Assessment Total Assessment is a certain percentage of the fair market value that is determined by local assessors to be the total taxable value of land and additions on the property. | Land | Improvement |
|---|---|---|---|---|
| 2024 | $3,996 | $18,370 | $2,880 | $15,490 |
| 2023 | $3,996 | $18,370 | $2,880 | $15,490 |
| 2022 | $3,151 | $13,840 | $1,200 | $12,640 |
| 2021 | $3,122 | $13,840 | $1,200 | $12,640 |
| 2020 | $3,041 | $13,180 | $1,200 | $11,980 |
| 2019 | $3,036 | $13,180 | $1,200 | $11,980 |
| 2018 | $3,025 | $13,180 | $1,200 | $11,980 |
Agents Affiliated with this Home
-
Stephanie Burrows

Seller's Agent in 2022
Stephanie Burrows
Allen Tate - Greenville/Simp.
(224) 639-7653
51 Total Sales
-
C
Buyer's Agent in 2022
Carol Ann Denyer
The Art of Real Estate Grv
-
A
Seller's Agent in 2018
Alisha Crowder
Toll Brothers Real Estate, Inc
-
J
Buyer's Agent in 2018
Jamie Lane
BHHS C Dan Joyner - Midtown
Map
Source: Greater Greenville Association of REALTORS®
MLS Number: 1351890
APN: 0633.17-01-197.00
