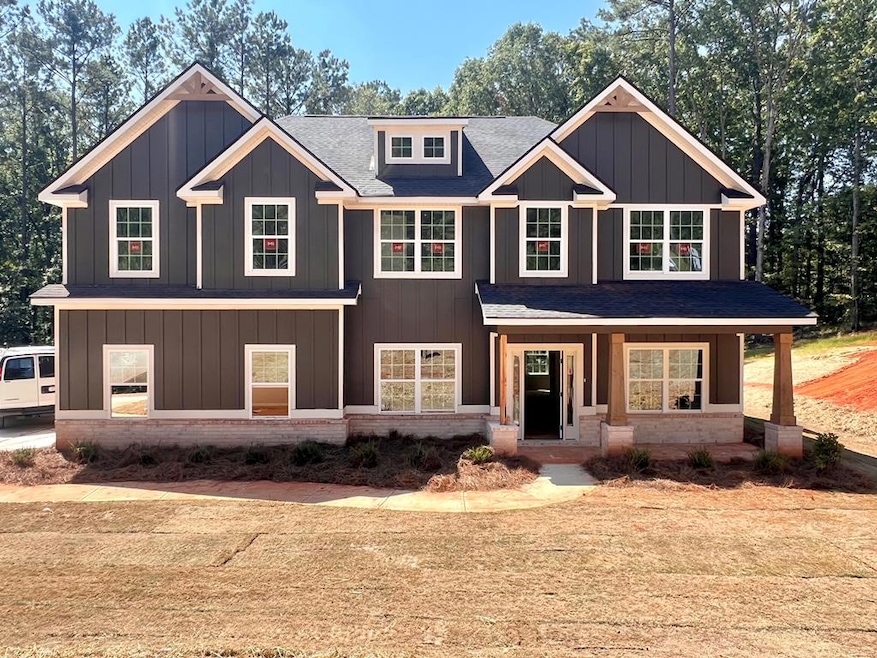38 Oak Ridge Dr Waverly Hall, GA 31831
Estimated payment $2,845/month
Highlights
- New Construction
- Fireplace in Primary Bedroom
- Wood Flooring
- Cogburn Woods Elementary School Rated A
- Cathedral Ceiling
- Corner Lot
About This Home
Oak Ridge-Harris Community. Stylishly Comfortable, our Harrison C Plan with 2778 SF of Thoughtfully Designed Living Space, nestled on 2.03 Acres in Harris County, will feel like Home! Inviting Foyer, Formal Dining Room w/ Tons of Detail, Flex Space ideal for Home Office, Spacious Great Room w/ Wood Burning Fireplace. Gourmet Kitchen features Stylish Cabinetry, Granite Countertops, Tiled Backsplash, Electric Cooktop, Stainless Vent Hood, Single Wall Oven/Microwave Combo& Luxury Dishwasher. Large Kitchen Island & Walk-in Pantry for Additional Storage. Owner's Entry Boasts our Signature Drop Zone, the Ideal Catch-all. Half Bath on Main Level for Guests. Upstairs Leads to Huge Owner's Suite w/ Fireplace, for your own Private Retreat. Owner's Bath w/ Garden Tub, Tiled Shower and Dual Walk-in Closets. Additional Bedrooms are Bright & Spacious. Upstairs Laundry & Hall Bath Centrally located to Bedrooms. Enjoy Hardwood Flooring throughout Living Spaces on Main Level & Tons of Included Features! Brick Wrapped Columns at Driveway Entrance with gate, solar panels and remotes, 2 Car Side Entry Garage & Our Signature Gameday Patio with Fireplace creates a Relaxing Outdoor Space. **Elevate your lifestyle with Home Automation, Keyless Entry, Video Doorbell, Automated Front Porch Light, and more!
Listing Agent
Hughston Homes Marketing, Inc Brokerage Phone: 7065687650 License #394473 Listed on: 06/20/2025
Home Details
Home Type
- Single Family
Year Built
- Built in 2025 | New Construction
Lot Details
- 2.03 Acre Lot
- Landscaped
- Corner Lot
Parking
- 2 Car Attached Garage
- Side or Rear Entrance to Parking
- Driveway
- Open Parking
Home Design
- Cement Siding
- Stone
Interior Spaces
- 2,778 Sq Ft Home
- 2-Story Property
- Cathedral Ceiling
- Ceiling Fan
- Factory Built Fireplace
- Thermal Windows
- Entrance Foyer
- Family Room with Fireplace
- 3 Fireplaces
- Wood Flooring
- Fire and Smoke Detector
Kitchen
- Walk-In Pantry
- Self-Cleaning Oven
- Electric Range
- Microwave
- Dishwasher
Bedrooms and Bathrooms
- 4 Bedrooms
- Fireplace in Primary Bedroom
- Walk-In Closet
- Double Vanity
- Soaking Tub
Laundry
- Laundry Room
- Laundry on upper level
Outdoor Features
- Patio
Utilities
- Cooling Available
- Heat Pump System
- Underground Utilities
- Septic Tank
Community Details
- No Home Owners Association
- Oak Ridge Harris Subdivision
Listing and Financial Details
- Assessor Parcel Number 096 082 026
Map
Home Values in the Area
Average Home Value in this Area
Property History
| Date | Event | Price | List to Sale | Price per Sq Ft |
|---|---|---|---|---|
| 06/20/2025 06/20/25 | For Sale | $452,900 | -- | $163 / Sq Ft |
Source: Columbus Board of REALTORS® (GA)
MLS Number: 221759
- 38 Oak Ridge Dr Unit 26
- Lot 4 Oak Ridge Dr
- Lot 10 Oak Ridge Dr
- Lot 4 Oak Ridge Dr Unit 4
- Belmont Plan at Oak Ridge
- Oak Ridge Dr
- Cannaberra Plan at Oak Ridge
- Jackson Plan at Oak Ridge
- Maple Plan at Oak Ridge
- Cypress Plan at Oak Ridge
- Oakwood Plan at Oak Ridge
- 11 Oak Ridge Dr
- 9 Oak Ridge Dr
- 182 Oak Ridge Dr
- Lot 18 Oak Ridge Dr
- Lot 16 Oak Ridge Dr
- Lot 14 Oak Ridge Dr
- Lot 13 Oak Ridge Dr
- Lot 12 Oak Ridge Dr
- 1575 Oak Mountain Rd
- 102 Mountain View Ct
- 3983 Roosevelt Hwy
- 161 Calhoun Rd Unit ID1351221P
- 129 Church Ave Unit 5
- 9300 Yarbrough Rd
- 6600 Kitten Lake Dr
- 4898 Ga Hwy 315
- 6254 Warm Springs Rd
- 5200 Greystone Summit Dr
- 7778 Schomburg Rd
- 6407-6423 Flat Rock Rd
- 6210 Flat Rock Rd
- 6029 Flat Rock Rd
- 7401 Blackmon Rd
- 6233 Cross Tie Ct Unit 2
- 2100 Old Guard Rd
- 7108 Cross Tie Dr Unit 1
- 8400 Veterans Pkwy
- 7461 Blackmon Rd
- 4600 S Stadium Dr

