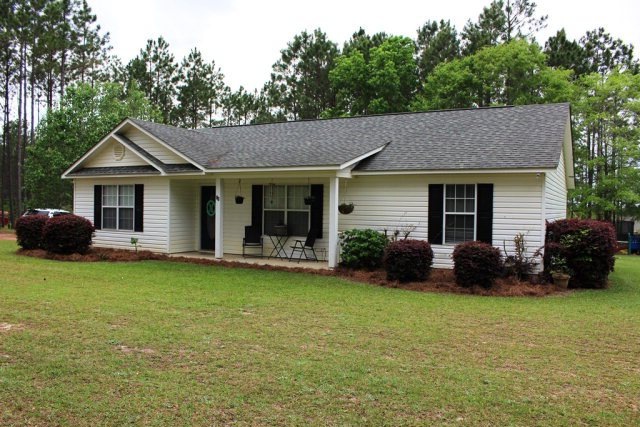38 Oakview Rd Hazlehurst, GA 31539
Estimated Value: $177,000 - $232,000
Highlights
- 2 Acre Lot
- Traditional Architecture
- Double Pane Windows
- Wooded Lot
- Eat-In Kitchen
- Open Patio
About This Home
As of July 2016Beautiful Property! 1474 Sq. Ft. 3 Bed rooms, 2 Bath Home located on 2 Acres. Open floor Plan, Cathedral ceilings in family room and master suite. Lovely kitchen with bay windows allows so much natural light. Master Suite is very spacious and located on one end of home for privacy. Master Bath has his and hers sinks, walk in closet, and separate shower with a Jacuzzi jet tub. Spare bed rooms are also spacious. Great floor plan with no wasted space. Sellers have done a great job landscaping the property. Low maintenance vinyl siding with energy efficient windows are a time and money saver. Home is move in ready, has Alarm System, Carpet in bedrooms and family room, tile in kitchen and all baths. Deep well with Private Septic and County Taxes. Call today for showing information and ask about the 100% Financing!
Home Details
Home Type
- Single Family
Est. Annual Taxes
- $824
Year Built
- Built in 2003
Lot Details
- 2 Acre Lot
- Wooded Lot
- Property is zoned R4
Home Design
- Traditional Architecture
- Slab Foundation
- Vinyl Siding
Interior Spaces
- 1,474 Sq Ft Home
- 1-Story Property
- Ceiling Fan
- Double Pane Windows
- Alarm System
- Laundry Room
Kitchen
- Eat-In Kitchen
- Stove
- Dishwasher
Flooring
- Carpet
- Tile
Bedrooms and Bathrooms
- 3 Bedrooms
- 2 Full Bathrooms
- Separate Shower
Parking
- Parking Available
- Driveway
- Open Parking
Outdoor Features
- Open Patio
- Outdoor Storage
- Outbuilding
Utilities
- Central Heating and Cooling System
- Heat Pump System
- Private Company Owned Well
- Water Heater
- Private or Community Septic Tank
Ownership History
Purchase Details
Home Financials for this Owner
Home Financials are based on the most recent Mortgage that was taken out on this home.Purchase Details
Home Values in the Area
Average Home Value in this Area
Purchase History
| Date | Buyer | Sale Price | Title Company |
|---|---|---|---|
| Johnson James R | $107,000 | -- | |
| Mock Douglas E | $80,300 | -- | |
| E Allen Peacock Construction | $2,000 | -- |
Mortgage History
| Date | Status | Borrower | Loan Amount |
|---|---|---|---|
| Open | Johnson James R | $110,025 |
Property History
| Date | Event | Price | List to Sale | Price per Sq Ft |
|---|---|---|---|---|
| 07/12/2016 07/12/16 | Sold | $107,000 | -2.7% | $73 / Sq Ft |
| 04/23/2016 04/23/16 | Pending | -- | -- | -- |
| 04/08/2016 04/08/16 | For Sale | $110,000 | -- | $75 / Sq Ft |
Tax History Compared to Growth
Tax History
| Year | Tax Paid | Tax Assessment Tax Assessment Total Assessment is a certain percentage of the fair market value that is determined by local assessors to be the total taxable value of land and additions on the property. | Land | Improvement |
|---|---|---|---|---|
| 2024 | $1,520 | $51,720 | $3,360 | $48,360 |
| 2023 | $978 | $33,296 | $2,773 | $30,523 |
| 2022 | $978 | $33,296 | $2,773 | $30,523 |
| 2021 | $982 | $33,439 | $2,773 | $30,666 |
| 2020 | $982 | $33,439 | $2,773 | $30,666 |
| 2019 | $982 | $33,439 | $2,773 | $30,666 |
| 2018 | $982 | $33,439 | $2,773 | $30,666 |
| 2017 | $903 | $31,250 | $2,773 | $28,477 |
| 2016 | $830 | $31,250 | $2,773 | $28,477 |
| 2015 | -- | $31,250 | $2,773 | $28,477 |
| 2014 | -- | $31,276 | $2,773 | $28,503 |
Map
Source: Altamaha Basin Board of REALTORS®
MLS Number: 14798
APN: 0098-023
- 4419 Altamaha School Rd
- 183 John Rentz Rd
- 0 Ernest Carter Rd
- -- Hammond Powell Rd
- 0 Melton Chapel Rd
- 105 Lonnie Johnson Rd
- 138 Coley Reagin Rd
- 100 Doc Hunter Rd
- 0 Golden Isle W
- TBD Golden Isle W
- 212 Arthur McNeal Rd
- Tract 9 Sellers Rd
- 2000-4 Sellers Rd
- 43 Graham Methodist Church Rd
- TRACT 11 Sellers Rd
- TRACT 10 Sellers Rd
- TRACT 12 Sellers Rd
- 5686 Golden Isle W
- 0 Dubberly Rd
- 228 Zoarbella Dr
