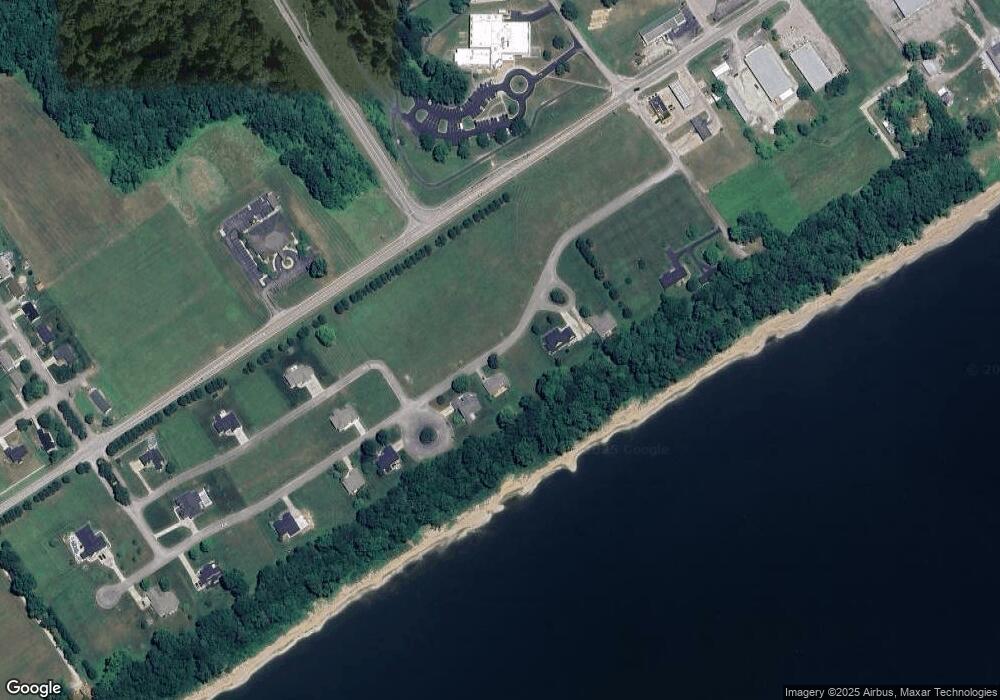3
Beds
2
Baths
1,875
Sq Ft
0.45
Acres
About This Home
This home is located at 38 Packet Blvd, Vevay, IN 47043. 38 Packet Blvd is a home located in Switzerland County with nearby schools including Switzerland County Senior High School.
Create a Home Valuation Report for This Property
The Home Valuation Report is an in-depth analysis detailing your home's value as well as a comparison with similar homes in the area
Map
Nearby Homes
- 0 Sternwheeler Ave
- 0 Packet Blvd
- 9127 Indiana 56
- 0 Indiana 129
- 0 W Main St Unit 195768
- 407 W Pike St
- 309 W Main St
- 5595 Indiana 56
- 611 Liberty St
- 112 W Pike St
- 0 E Seminary St
- 500 Main St
- 202 E Jackson St
- 307 Greeley Ave
- 211 Main Cross St
- 306 E Pike St
- 0 Washington St
- 10278 Indiana 156
- 14849 Indiana 156
- 0 Highway 56 Unit 192853
- 27 Packet Blvd
- 36 Packet Blvd
- 31 Packet Blvd
- 42 Packet Blvd
- 32 Packet Blvd
- 44 Packet Blvd
- TBD Packet Blvd
- 111 Detour Rd
- 12 Heady Ln
- 24 Packet Blvd
- 15 Sternwheeler Ave
- 16 Packet Blvd
- 9 Sternwheeler Ave
- 12 Packet Blvd
- 22 Wharf Dr
- 1 Sternwheeler Ave
- 102 Maple St
- 10 Packet Blvd
- 7 Ogle Industrial Park Dr
