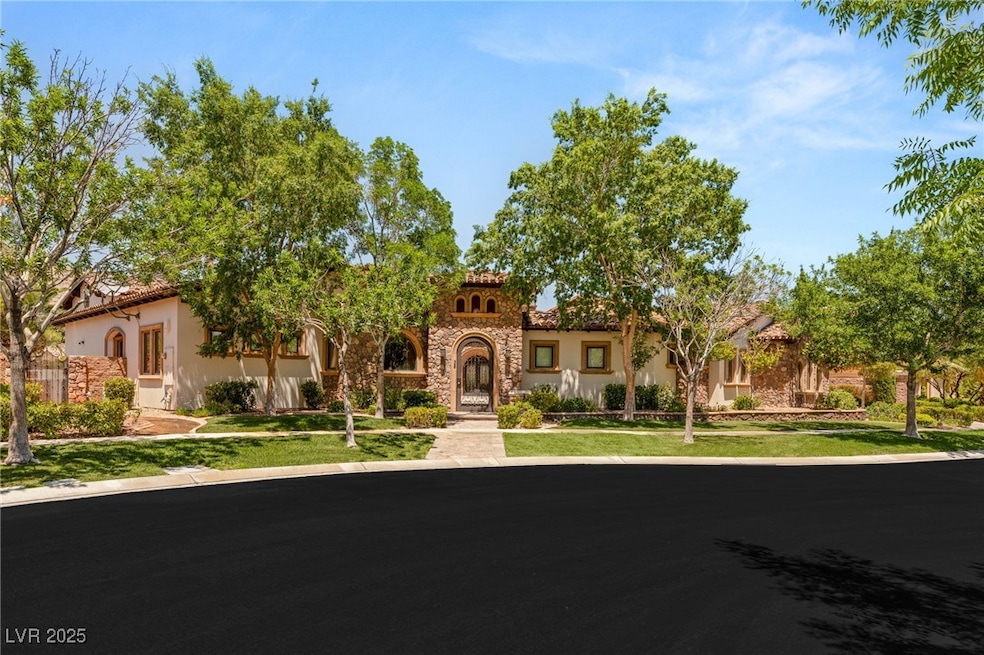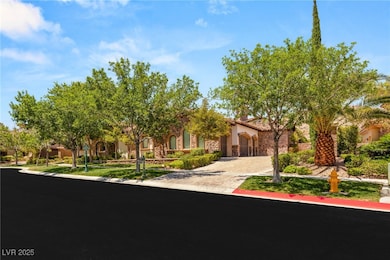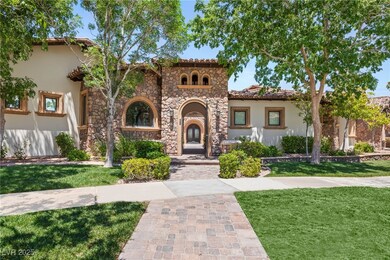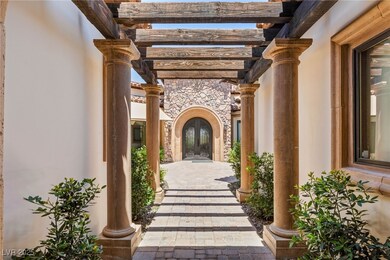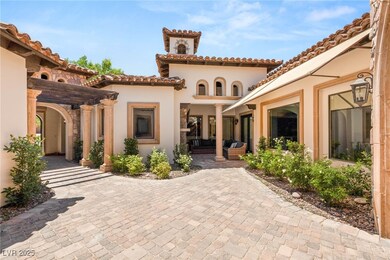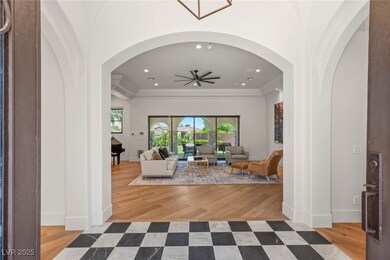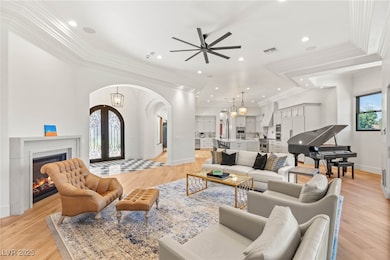38 Pebble Dunes Ct Las Vegas, NV 89141
Southern Highlands NeighborhoodEstimated payment $25,802/month
Highlights
- Accessory Dwelling Unit (ADU)
- In Ground Pool
- 0.47 Acre Lot
- Country Club
- Gated Community
- Mountain View
About This Home
Nestled in the guard gated golf course community at Southern Highlands, this recently remodeled single-story perfectly blends luxury, comfort and design. A private courtyard entrance leads to a sophisticated interior where no detail has been overlooked with new flooring, designer finishes, custom cabinetry and spa-inspired bathrooms that set the tone for upscale living. The open floor plan is ideal for entertaining and everyday comfort, offering a private primary suite retreat, office and separate wing for secondary en-suite bedrooms with their own living space. The gourmet kitchen boasts professional appliances and large center island with plenty of counter space and wine storage. A home theater adds the perfect touch for movie nights and a well appointed casita provides comfort and privacy. Large glass doors off the family room create indoor-outdoor flow to a covered patio and resort-style backyard with a sparkling pool and spa, all set on an elevated lot offering privacy and views.
Listing Agent
BHHS Nevada Properties Brokerage Email: frank@thenapoligroup.com License #S.0045617 Listed on: 07/08/2025

Home Details
Home Type
- Single Family
Est. Annual Taxes
- $18,014
Year Built
- Built in 2007
Lot Details
- 0.47 Acre Lot
- South Facing Home
- Block Wall Fence
- Landscaped
- Artificial Turf
- Back Yard Fenced and Front Yard
HOA Fees
Parking
- 4 Car Attached Garage
- Inside Entrance
- Garage Door Opener
Home Design
- Frame Construction
- Pitched Roof
- Tile Roof
- Stucco
Interior Spaces
- 5,837 Sq Ft Home
- 1-Story Property
- Ceiling Fan
- Gas Fireplace
- Double Pane Windows
- Family Room with Fireplace
- 3 Fireplaces
- Mountain Views
Kitchen
- Double Oven
- Built-In Gas Oven
- Gas Range
- Warming Drawer
- Microwave
- Dishwasher
- Wine Refrigerator
- Disposal
Flooring
- Carpet
- Ceramic Tile
Bedrooms and Bathrooms
- 4 Bedrooms
Laundry
- Laundry Room
- Laundry on main level
- Gas Dryer Hookup
Pool
- In Ground Pool
- In Ground Spa
Outdoor Features
- Courtyard
- Covered Patio or Porch
- Outdoor Fireplace
Schools
- Stuckey Elementary School
- Tarkanian Middle School
- Desert Oasis High School
Utilities
- Two cooling system units
- Central Heating and Cooling System
- Multiple Heating Units
- Heating System Uses Gas
- Cable TV Available
Additional Features
- Energy-Efficient Windows
- Accessory Dwelling Unit (ADU)
Community Details
Overview
- Association fees include management, common areas, recreation facilities, security, taxes
- Southern Highlands Association, Phone Number (702) 361-6640
- Southern Highlands Subdivision
- The community has rules related to covenants, conditions, and restrictions
Recreation
- Country Club
- Community Pool
Security
- Security Guard
- Gated Community
Map
Home Values in the Area
Average Home Value in this Area
Tax History
| Year | Tax Paid | Tax Assessment Tax Assessment Total Assessment is a certain percentage of the fair market value that is determined by local assessors to be the total taxable value of land and additions on the property. | Land | Improvement |
|---|---|---|---|---|
| 2025 | $18,017 | $861,618 | $262,500 | $599,118 |
| 2024 | $17,492 | $861,618 | $262,500 | $599,118 |
| 2023 | $17,492 | $808,819 | $245,000 | $563,819 |
| 2022 | $16,197 | $658,734 | $140,000 | $518,734 |
| 2021 | $14,997 | $630,033 | $140,000 | $490,033 |
| 2020 | $13,922 | $615,977 | $131,250 | $484,727 |
| 2019 | $13,048 | $605,031 | $126,000 | $479,031 |
| 2018 | $12,450 | $550,460 | $87,500 | $462,960 |
| 2017 | $16,328 | $555,699 | $87,500 | $468,199 |
| 2016 | $11,648 | $495,665 | $61,250 | $434,415 |
| 2015 | $11,623 | $451,201 | $35,000 | $416,201 |
| 2014 | $11,262 | $372,727 | $17,500 | $355,227 |
Property History
| Date | Event | Price | List to Sale | Price per Sq Ft | Prior Sale |
|---|---|---|---|---|---|
| 07/08/2025 07/08/25 | For Sale | $4,500,000 | +32.4% | $771 / Sq Ft | |
| 04/11/2024 04/11/24 | Sold | $3,400,000 | -9.3% | $582 / Sq Ft | View Prior Sale |
| 04/03/2024 04/03/24 | Pending | -- | -- | -- | |
| 02/13/2024 02/13/24 | For Sale | $3,750,000 | +107.8% | $642 / Sq Ft | |
| 12/15/2017 12/15/17 | Sold | $1,805,000 | -9.8% | $309 / Sq Ft | View Prior Sale |
| 11/15/2017 11/15/17 | Pending | -- | -- | -- | |
| 08/11/2017 08/11/17 | For Sale | $2,000,000 | -- | $343 / Sq Ft |
Purchase History
| Date | Type | Sale Price | Title Company |
|---|---|---|---|
| Bargain Sale Deed | $3,400,000 | Chicago Title | |
| Bargain Sale Deed | $1,805,000 | First American Title Ins | |
| Interfamily Deed Transfer | -- | Equity Title Of Nevada | |
| Bargain Sale Deed | $640,000 | Equity Title Of Nevada | |
| Bargain Sale Deed | $555,000 | Fidelity National Title |
Mortgage History
| Date | Status | Loan Amount | Loan Type |
|---|---|---|---|
| Previous Owner | $444,000 | Balloon |
Source: Las Vegas REALTORS®
MLS Number: 2699230
APN: 191-06-214-004
- 34 Vintage Canyon St
- 42 Ravenswood Ave
- 8 Pebble Hills Ct
- 1 Olympia Canyon Way
- 5 Olympia Canyon Way
- 15 Vintage Canyon St
- 12 Pebble Hills Ct
- 22 Castle Oaks Ct
- 15 Olympia Canyon Way
- 20 Olympia Canyon Way
- 30 Augusta Canyon Way
- 27 Olympia Canyon Way
- 4231 San Alivia Ct
- 16 Shadow Canyon Ct
- 2 Wood Creek Ct
- 11394 Villa Bellagio Dr
- 5 Wood Creek Ct
- 2 Shadow Canyon Ct
- 8 Eagles Landing Ln
- 19 Eagles Landing Ln
- 4039 Villa Rafael Dr
- 11237 Campsie Fells Ct
- 11906 Port Labelle Dr
- 11241 Pentland Downs St Unit 2
- 3697 Westeros Landing Ave
- 4453 Melrose Abbey Place
- 11148 Star Lily St
- 11076 Zampino St
- 11 Carolina Cherry Dr
- 11118 Scotscraig Ct Unit 2
- 3680 Belvedere Park Ln
- 11078 Cusumano Ct Unit 4
- 10925 Southern Highlands Pkwy
- 11023 Carberry Hill St
- 11124 Socrates Ridge St
- 10984 Fishers Island St
- 11809 Weybrook Park Dr
- 12056 Royal Dolnoch Ct
- 11478 Bargetto Ct
- 10974 Fintry Hills St
