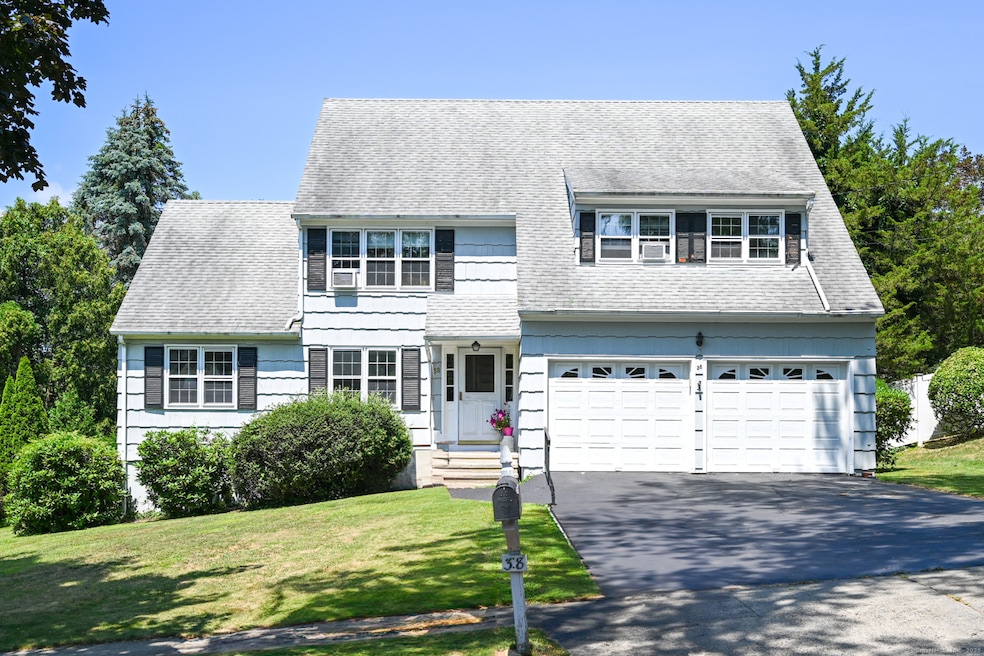38 Pepperbush Ln Fairfield, CT 06824
University NeighborhoodEstimated payment $5,209/month
Total Views
21,445
4
Beds
2.5
Baths
2,860
Sq Ft
$280
Price per Sq Ft
Highlights
- Public Water Access
- Colonial Architecture
- 1 Fireplace
- Holland Hill Elementary Rated A
- Attic
- Shed
About This Home
Wonderful University center hall colonial conveniently located to everything. This well cared for home includes a formal living room and dining room, updated eat-in-kitchen with granite counters and st / st appliances and a bright and spacious family room with a terrific fireplace. The second floor includes a primary bedroom with a bath and walk-in closet, a hall bath and 3 additional bedrooms. The lower level has a playroom with 2 additional rooms ( office/ den / guest bedroom. A Great Home, A Great Location and a Great Value !!!
Home Details
Home Type
- Single Family
Est. Annual Taxes
- $11,803
Year Built
- Built in 1976
Lot Details
- 9,583 Sq Ft Lot
Parking
- 2 Car Garage
Home Design
- Colonial Architecture
- Concrete Foundation
- Frame Construction
- Asphalt Shingled Roof
- Wood Siding
Interior Spaces
- 1 Fireplace
- Partially Finished Basement
- Basement Fills Entire Space Under The House
- Attic or Crawl Hatchway Insulated
- Laundry on main level
Kitchen
- Electric Cooktop
- Dishwasher
Bedrooms and Bathrooms
- 4 Bedrooms
Outdoor Features
- Public Water Access
- Shed
Schools
- Holland Hill Elementary School
- Fairfield Woods Middle School
- Fairfield Ludlowe High School
Utilities
- Window Unit Cooling System
- Hot Water Heating System
- Heating System Uses Oil
- Hot Water Circulator
- Fuel Tank Located in Basement
Listing and Financial Details
- Assessor Parcel Number 123420
Map
Create a Home Valuation Report for This Property
The Home Valuation Report is an in-depth analysis detailing your home's value as well as a comparison with similar homes in the area
Home Values in the Area
Average Home Value in this Area
Tax History
| Year | Tax Paid | Tax Assessment Tax Assessment Total Assessment is a certain percentage of the fair market value that is determined by local assessors to be the total taxable value of land and additions on the property. | Land | Improvement |
|---|---|---|---|---|
| 2025 | $11,803 | $415,730 | $236,740 | $178,990 |
| 2024 | $11,599 | $415,730 | $236,740 | $178,990 |
| 2023 | $11,437 | $415,730 | $236,740 | $178,990 |
| 2022 | $11,324 | $415,730 | $236,740 | $178,990 |
| 2021 | $11,216 | $415,730 | $236,740 | $178,990 |
| 2020 | $11,775 | $439,530 | $233,310 | $206,220 |
| 2019 | $11,775 | $439,530 | $233,310 | $206,220 |
| 2018 | $11,586 | $439,530 | $233,310 | $206,220 |
| 2017 | $11,349 | $439,530 | $233,310 | $206,220 |
| 2016 | $11,186 | $439,530 | $233,310 | $206,220 |
| 2015 | $9,608 | $387,590 | $205,800 | $181,790 |
| 2014 | $9,457 | $387,590 | $205,800 | $181,790 |
Source: Public Records
Property History
| Date | Event | Price | Change | Sq Ft Price |
|---|---|---|---|---|
| 08/01/2025 08/01/25 | For Sale | $800,000 | -- | $280 / Sq Ft |
Source: SmartMLS
Mortgage History
| Date | Status | Loan Amount | Loan Type |
|---|---|---|---|
| Closed | $200,000 | No Value Available |
Source: Public Records
Source: SmartMLS
MLS Number: 24116040
APN: FAIR-000077-000000-000648-E000000
Nearby Homes
- 1009 High St
- 332 Szost Dr
- 270 Oakwood Dr
- 143 Sawyer Rd
- 115 Mayfair Rd
- 359 Reid St
- 152 Roseville St
- 42 Robin Cir
- 45 Robin Cir
- 706 Judd St
- 694 Jennings Rd
- 68 Figlar Ave
- 1035 Black Rock Turnpike Unit 1035
- 293 Barryscott Dr
- 449 High St
- 244 Tunxis Hill Cut Off
- 478 Crestwood Rd
- 251 Soundview Ave
- 59 Thornhill Rd
- 261 High St
- 221 Hunyadi Ave
- 231 York Rd
- 1023 Black Rock Turnpike Unit 1023
- 56 Stonybrook Rd
- 120 Pansy Rd
- 300 Soundview Ave Unit Duplex
- 300 Soundview Ave Unit 2
- 240 Sunnyridge Ave Unit 93
- 240 Sunnyridge Ave Unit 121
- 40 Edison Ave
- 40 Poe Ct
- 48 Dawn St
- 255 Jennings Rd Unit 257
- 121 Warren Ave
- 564 Black Rock Turnpike Unit 564
- 431 Knapps Hwy
- 19 Bloomfield Dr
- 75 Grace St Unit 77
- 322 Greenfield St
- 246 Old Stratfield Rd Unit 1







