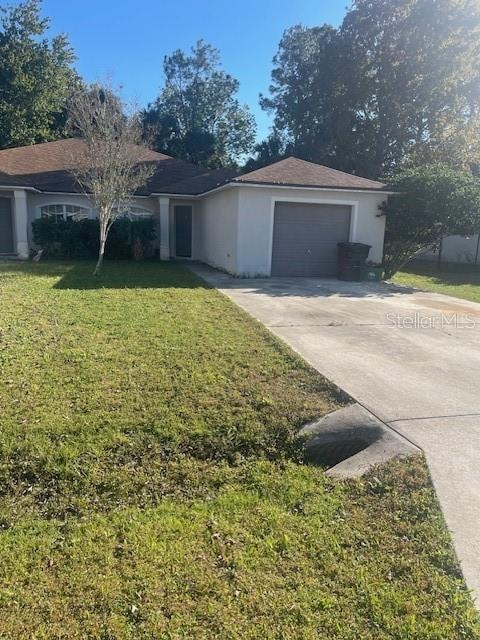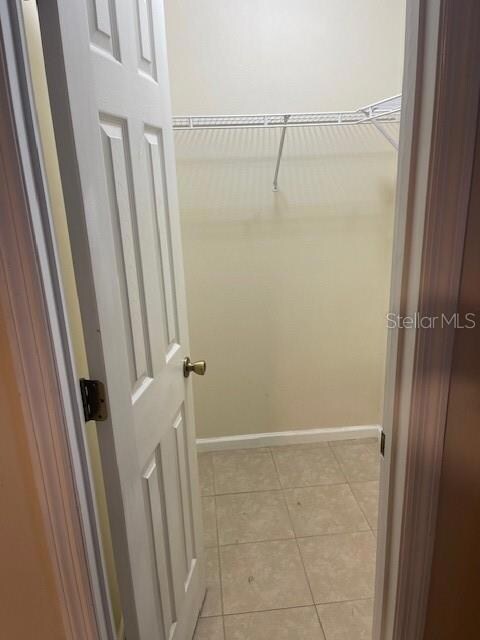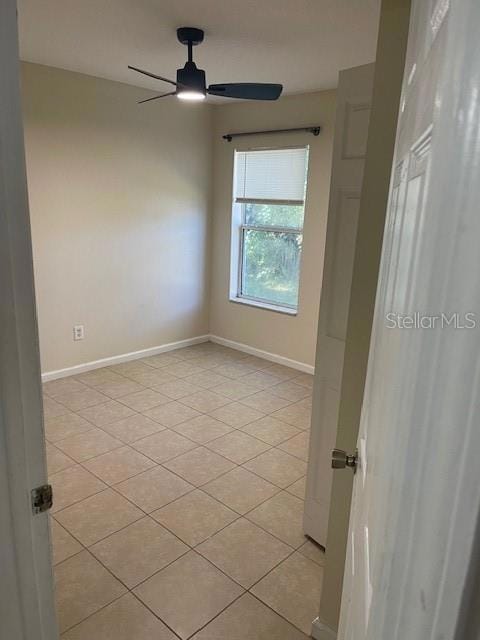38 Pine Hurst Ln Unit B Palm Coast, FL 32164
3
Beds
2
Baths
1,291
Sq Ft
10,019
Sq Ft Lot
Highlights
- High Ceiling
- No HOA
- Central Heating and Cooling System
- Great Room
- 1 Car Attached Garage
- Ceiling Fan
About This Home
Nice duplex, 3 bedrooms, 2 full baths, 1 car garage. Get more information from the agent.
Listing Agent
TAVOLACCI REALTY, INC. Brokerage Phone: 386-439-1777 License #3145130 Listed on: 11/06/2025
Townhouse Details
Home Type
- Townhome
Est. Annual Taxes
- $5,570
Year Built
- Built in 2005
Parking
- 1 Car Attached Garage
Home Design
- Half Duplex
Interior Spaces
- 1,291 Sq Ft Home
- High Ceiling
- Ceiling Fan
- Window Treatments
- Great Room
- Laundry in Garage
Kitchen
- Range with Range Hood
- Dishwasher
- Disposal
Bedrooms and Bathrooms
- 3 Bedrooms
- 2 Full Bathrooms
Utilities
- Central Heating and Cooling System
- Electric Water Heater
Listing and Financial Details
- Residential Lease
- Property Available on 11/4/25
- The owner pays for sewer, taxes, trash collection
- 12-Month Minimum Lease Term
- $75 Application Fee
- 8 to 12-Month Minimum Lease Term
- Assessor Parcel Number 07-11-31-7026-00010-0270
Community Details
Overview
- No Home Owners Association
- Palm Coast Sec 26 Subdivision
Pet Policy
- Pet Deposit $120
- 1 Pet Allowed
- Breed Restrictions
Map
Source: Stellar MLS
MLS Number: FC313849
APN: 07-11-31-7026-00010-0270
Nearby Homes
- 28 Pine Hurst Ln
- 83 Pine Haven Dr
- 81 Pine Haven Dr
- 20 Pine Hill Ln
- 18 Pine Hurst Ln Unit A & B
- 4 Pittwick Ln
- 20 Pittwick Ln
- 92 Pine Grove Dr
- 33 Pine Grove Dr
- 88 Princess Ruth Ln
- 4 Pittman Place
- 13 Pittman Place
- 37 Princess Dolores Ln
- 30 Pinetree Dr
- 32 Princess Dolores Ln
- 139 Park Place Cir
- 47 Radcliffe Dr
- 22 Pine Tree Dr
- 22 Prince Eric Ln
- 1 Pineland Ln
- 22 Pine Hill Ln Unit B
- 60 Pine Grove Dr
- 36 Pine Haven Dr Unit B
- 19 Pittson Ln
- 44 Pinetree Dr
- 35 Princess Dolores Ln
- 78 Pine Grove Dr
- 21 Philmont Ln
- 33 Pheasant Dr
- 23 Pineland Ln
- 9 Philmont Ln
- 15 Princess Luise Ln
- 6 Prince Manfred Place
- 30 Pinetree Dr
- 7 Pineland Ln
- 5 Pineland Ln
- 26 Princess Kim Ln
- 80 Pheasant Dr
- 4 Pin Oak Dr
- 24 Raintree Place Unit B







