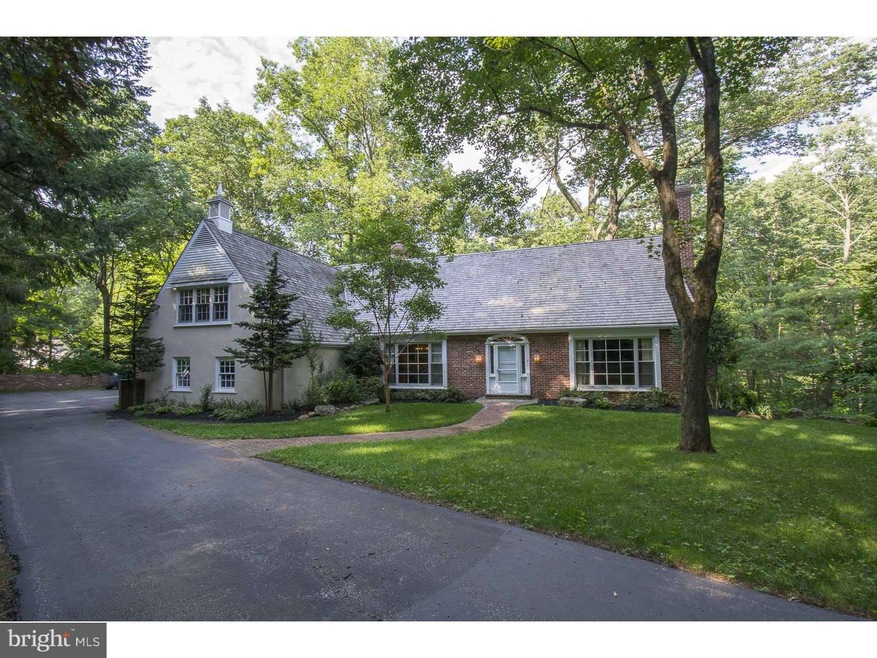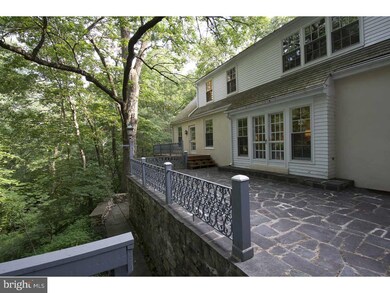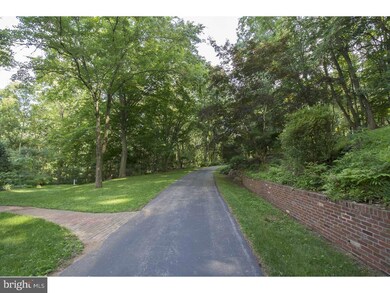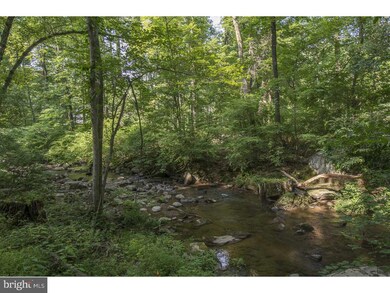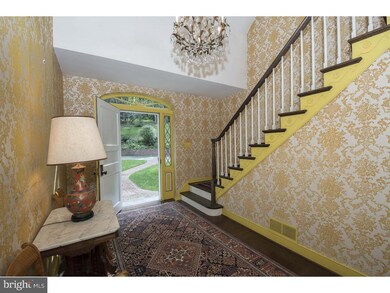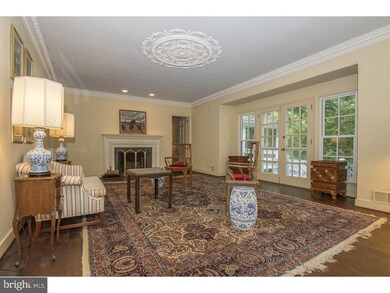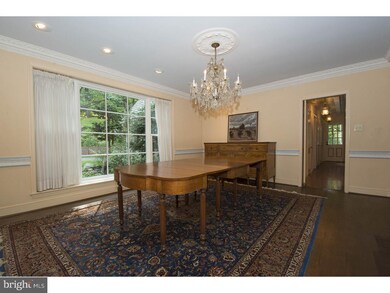
38 Rabbit Run Rd Malvern, PA 19355
Highlights
- Water Oriented
- Colonial Architecture
- Wood Flooring
- General Wayne Elementary School Rated A-
- Wooded Lot
- No HOA
About This Home
As of April 2021First time offered since custom built by original owner, a wonderful cape cod, loaded w/sophistication, charm and offering timeless presence...all awaits next lucky buyer! Most private setting w/long and winding driveway, resulting in an unparalleled approach to home which will captivate homeowner and guests alike. Nestled on a four plus acre woodland setting, complemented by brick walls, flagstone veranda and terrace, this home has a stately feel that's hard to come by. Resting on the banks of the Crum Creek, it is perfectly suited for every nature lover at heart! Enjoy the sound effects of the babbling creek and visual delights that surround you...you'll feel like you're on vacation 365 days a year! Hallmarks include, gracious two-story foyer, plastered walls, hardwood floors, random-width throughout much of first floor, newly replaced true-divided light windows throughout, many of which are triple windows, oversized and deep, brand new septic system (currently being installed), newer cedar shake roof, and dual-zone HVAC. House offers four bedrooms, each w/en suite baths, lovely step-down fireside living room, formal dining room, convenient first-floor guest suite (possible master), cherry paneled library w/brick fireplace and wall of built-in cherry cabinetry, generously sized kitchen and adjacent keeping room w/exposed beams and accesses incredible screened-in porch to cherish the nature surrounding the property...even during inclement weather. Enormous master suite w/an abundance of closets and step-down sitting room. Popular front AND back staircases are a plus. Large walk-out basement w/three exposures of windows/doors. The possibilities are endless to further embellish this already precious property. Wonderful and widely recognized location in Radnor Hunt section of Willistown. Award-winning Great Valley Schools and easy commuting to Center City and NYC via nearby Paoli Train Station! Hurry for this outstanding opportunity!
Home Details
Home Type
- Single Family
Est. Annual Taxes
- $14,261
Year Built
- Built in 1967
Lot Details
- 4.2 Acre Lot
- Creek or Stream
- Sloped Lot
- Wooded Lot
- Property is in good condition
- Property is zoned RU
Parking
- 2 Car Direct Access Garage
- 3 Open Parking Spaces
Home Design
- Colonial Architecture
- Brick Exterior Construction
- Brick Foundation
- Pitched Roof
- Wood Roof
- Wood Siding
- Stucco
Interior Spaces
- 3,903 Sq Ft Home
- Property has 1.5 Levels
- Central Vacuum
- Beamed Ceilings
- Marble Fireplace
- Brick Fireplace
- Replacement Windows
- Family Room
- Living Room
- Dining Room
- Wood Flooring
- Laundry Room
Kitchen
- Breakfast Area or Nook
- Butlers Pantry
- Dishwasher
Bedrooms and Bathrooms
- 4 Bedrooms
- En-Suite Primary Bedroom
- En-Suite Bathroom
- Walk-in Shower
Basement
- Basement Fills Entire Space Under The House
- Exterior Basement Entry
- Laundry in Basement
Outdoor Features
- Water Oriented
- Balcony
- Patio
- Porch
Schools
- General Wayne Elementary School
- Great Valley Middle School
- Great Valley High School
Utilities
- Forced Air Heating and Cooling System
- Heating System Uses Oil
- 200+ Amp Service
- Well
- Electric Water Heater
- On Site Septic
Additional Features
- Energy-Efficient Windows
- Property is near a creek
Community Details
- No Home Owners Association
- Radnor Hunt Subdivision
Listing and Financial Details
- Tax Lot 0066
- Assessor Parcel Number 54-04 -0066
Ownership History
Purchase Details
Home Financials for this Owner
Home Financials are based on the most recent Mortgage that was taken out on this home.Purchase Details
Home Financials for this Owner
Home Financials are based on the most recent Mortgage that was taken out on this home.Similar Homes in Malvern, PA
Home Values in the Area
Average Home Value in this Area
Purchase History
| Date | Type | Sale Price | Title Company |
|---|---|---|---|
| Deed | $1,395,000 | Crescent Abstract Llc | |
| Deed | $822,500 | None Available |
Mortgage History
| Date | Status | Loan Amount | Loan Type |
|---|---|---|---|
| Open | $400,000 | Credit Line Revolving | |
| Open | $1,095,000 | New Conventional | |
| Previous Owner | $500,000 | New Conventional |
Property History
| Date | Event | Price | Change | Sq Ft Price |
|---|---|---|---|---|
| 04/06/2021 04/06/21 | Sold | $1,395,000 | 0.0% | $297 / Sq Ft |
| 01/20/2021 01/20/21 | Pending | -- | -- | -- |
| 01/15/2021 01/15/21 | For Sale | $1,395,000 | +65.6% | $297 / Sq Ft |
| 02/05/2016 02/05/16 | Sold | $842,500 | -3.7% | $216 / Sq Ft |
| 12/21/2015 12/21/15 | Pending | -- | -- | -- |
| 09/24/2015 09/24/15 | Price Changed | $875,000 | -4.4% | $224 / Sq Ft |
| 07/17/2015 07/17/15 | For Sale | $915,000 | -- | $234 / Sq Ft |
Tax History Compared to Growth
Tax History
| Year | Tax Paid | Tax Assessment Tax Assessment Total Assessment is a certain percentage of the fair market value that is determined by local assessors to be the total taxable value of land and additions on the property. | Land | Improvement |
|---|---|---|---|---|
| 2024 | $12,420 | $435,930 | $215,100 | $220,830 |
| 2023 | $12,098 | $435,930 | $215,100 | $220,830 |
| 2022 | $11,853 | $435,930 | $215,100 | $220,830 |
| 2021 | $11,614 | $435,930 | $215,100 | $220,830 |
| 2020 | $11,421 | $435,930 | $215,100 | $220,830 |
| 2019 | $11,310 | $435,930 | $215,100 | $220,830 |
| 2018 | $11,094 | $435,930 | $215,100 | $220,830 |
| 2017 | $14,656 | $575,900 | $215,100 | $360,800 |
| 2016 | $13,120 | $575,900 | $215,100 | $360,800 |
| 2015 | $13,120 | $575,900 | $215,100 | $360,800 |
| 2014 | $13,120 | $575,900 | $215,100 | $360,800 |
Agents Affiliated with this Home
-

Seller's Agent in 2021
Deborah Dorsey
BHHS Fox & Roach
(610) 724-2880
435 Total Sales
-

Seller Co-Listing Agent in 2021
ANNE MARIE KREIN
BHHS Fox & Roach
(610) 715-5531
1 Total Sale
-

Buyer's Agent in 2021
Brendan Reilly
Crescent Real Estate
(215) 510-2992
146 Total Sales
-

Seller's Agent in 2016
William Rosato
BHHS Fox & Roach
(610) 731-6828
75 Total Sales
-

Buyer's Agent in 2016
Jamie Wagner
RE/MAX
(610) 363-4077
171 Total Sales
Map
Source: Bright MLS
MLS Number: 1003570601
APN: 54-004-0066.0000
- 2205 Buttonwood Rd
- 627 Olympia Hills Cir
- 121 Davis Rd
- 129 Davis Rd
- 2490 White Horse Rd
- 6 Hunt Club Ln
- 310 Stoney Knoll Ln
- 311 Stoney Knoll Ln
- 322 Stoney Knoll Ln
- 315 Stoney Knoll Ln
- 326 Stoney Knoll Ln
- 7 Old Covered Bridge Rd
- 137 Jaffrey Rd
- 330 Stoney Knoll Ln
- 130 Hunt Valley Cir
- 338 Stoney Knoll Ln
- 146 Tannery Run Cir Unit 46
- 477 Black Swan Ln
- 1298 Farm Ln
- 2211 White Horse Rd
