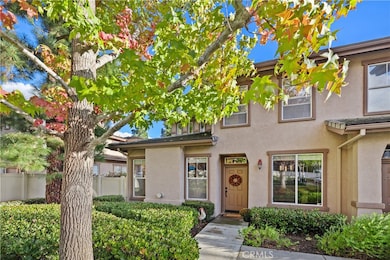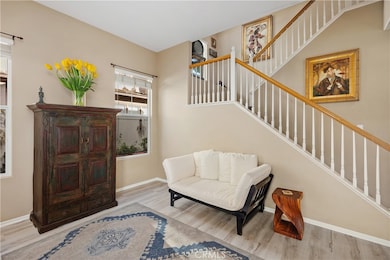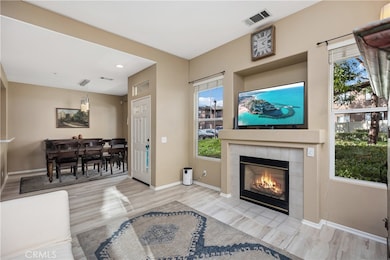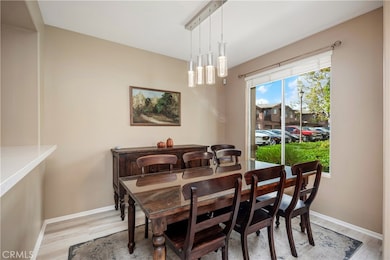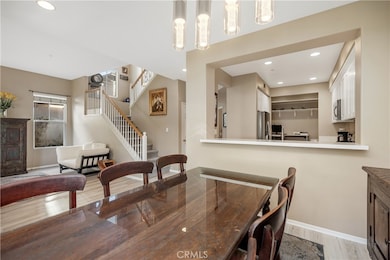38 Red Bud Aliso Viejo, CA 92656
Estimated payment $5,826/month
Highlights
- Golf Course Community
- Fitness Center
- No Units Above
- Don Juan Avila Middle School Rated A+
- Heated Spa
- Ocean Side of Freeway
About This Home
Welcome to this beautifully updated 3-bedroom, 3-bathroom end-unit condo in the desirable Vista Heights neighborhood of Aliso Viejo. This spacious home features a remodeled kitchen, PEX REPIPING, and a main-floor bedroom that can also serve as a home office. The open floor plan with vaulted ceilings includes a large living area with a fireplace. Soak in the fresh air on your private, oversized patio—perfect for entertaining or relaxing. Upstairs, the primary suite offers a walk-in closet. The primary bathroom includes dual vanities, a shower, and an oversized bathtub. Enjoy the convenience of a direct-access two-car attached garage with plenty of storage. Located near top-rated schools, scenic parks, hiking and biking trails, and just a short drive to world-class coastal beaches, shopping, and dining. Experience the best of Aliso Viejo living in this move-in-ready home!
Listing Agent
Coldwell Banker Realty Brokerage Phone: 949-683-7232 License #00892910 Listed on: 10/15/2025

Property Details
Home Type
- Condominium
Year Built
- Built in 1999
Lot Details
- No Units Above
- End Unit
- No Units Located Below
- 1 Common Wall
- Wood Fence
HOA Fees
Parking
- 2 Car Direct Access Garage
- Parking Available
Home Design
- Entry on the 1st floor
Interior Spaces
- 1,516 Sq Ft Home
- 2-Story Property
- Recessed Lighting
- Fireplace With Gas Starter
- Living Room with Fireplace
- Dining Room
- Vinyl Flooring
- Neighborhood Views
Kitchen
- Updated Kitchen
- Gas Oven
- Gas Cooktop
- Microwave
- Dishwasher
- Quartz Countertops
Bedrooms and Bathrooms
- 3 Bedrooms | 1 Main Level Bedroom
- Bathroom on Main Level
- 3 Full Bathrooms
- Dual Vanity Sinks in Primary Bathroom
- Bathtub with Shower
- Closet In Bathroom
Laundry
- Laundry Room
- Dryer
- Washer
Home Security
Outdoor Features
- Heated Spa
- Ocean Side of Freeway
- Patio
Location
- Suburban Location
Utilities
- Central Heating and Cooling System
- Heating System Uses Natural Gas
- Water Heater
Listing and Financial Details
- Tax Lot 3
- Tax Tract Number 14709
- Assessor Parcel Number 93798413
- Seller Considering Concessions
Community Details
Overview
- 87 Units
- Vista Heights Association, Phone Number (714) 508-9070
- Av Commun. Assoc. Association
- Optimum HOA
- Vista Heights Subdivision
- Property is near a preserve or public land
Recreation
- Golf Course Community
- Fitness Center
- Community Pool
- Community Spa
- Hiking Trails
- Bike Trail
Security
- Carbon Monoxide Detectors
- Fire and Smoke Detector
Map
Home Values in the Area
Average Home Value in this Area
Tax History
| Year | Tax Paid | Tax Assessment Tax Assessment Total Assessment is a certain percentage of the fair market value that is determined by local assessors to be the total taxable value of land and additions on the property. | Land | Improvement |
|---|---|---|---|---|
| 2025 | $8,085 | $824,482 | $407,955 | $416,527 |
| 2024 | $8,085 | $808,316 | $399,956 | $408,360 |
| 2023 | $7,898 | $792,467 | $392,114 | $400,353 |
| 2022 | $5,490 | $545,486 | $347,008 | $198,478 |
| 2021 | $5,382 | $534,791 | $340,204 | $194,587 |
| 2020 | $5,327 | $529,308 | $336,716 | $192,592 |
| 2019 | $5,223 | $518,930 | $330,114 | $188,816 |
| 2018 | $5,121 | $508,755 | $323,641 | $185,114 |
| 2017 | $5,020 | $498,780 | $317,295 | $181,485 |
| 2016 | $4,915 | $489,000 | $311,073 | $177,927 |
| 2015 | $4,221 | $377,365 | $201,479 | $175,886 |
| 2014 | $4,134 | $369,973 | $197,532 | $172,441 |
Property History
| Date | Event | Price | List to Sale | Price per Sq Ft | Prior Sale |
|---|---|---|---|---|---|
| 12/26/2025 12/26/25 | Price Changed | $915,000 | -1.1% | $604 / Sq Ft | |
| 11/05/2025 11/05/25 | Price Changed | $925,000 | -1.5% | $610 / Sq Ft | |
| 10/15/2025 10/15/25 | For Sale | $939,500 | +6.0% | $620 / Sq Ft | |
| 02/24/2022 02/24/22 | Sold | $886,000 | +5.6% | $584 / Sq Ft | View Prior Sale |
| 01/26/2022 01/26/22 | Pending | -- | -- | -- | |
| 01/20/2022 01/20/22 | For Sale | $839,000 | 0.0% | $553 / Sq Ft | |
| 12/15/2015 12/15/15 | Rented | $2,650 | 0.0% | -- | |
| 12/03/2015 12/03/15 | For Rent | $2,650 | 0.0% | -- | |
| 11/16/2015 11/16/15 | Sold | $489,000 | -0.2% | $329 / Sq Ft | View Prior Sale |
| 10/12/2015 10/12/15 | Pending | -- | -- | -- | |
| 10/08/2015 10/08/15 | For Sale | $489,900 | -- | $329 / Sq Ft |
Purchase History
| Date | Type | Sale Price | Title Company |
|---|---|---|---|
| Grant Deed | $886,000 | Wfg National Title | |
| Interfamily Deed Transfer | -- | None Available | |
| Grant Deed | $489,000 | Ticor Title | |
| Interfamily Deed Transfer | -- | Accommodation | |
| Grant Deed | $354,000 | -- | |
| Interfamily Deed Transfer | -- | First American Title Co | |
| Interfamily Deed Transfer | -- | None Available | |
| Interfamily Deed Transfer | -- | First American Title Co | |
| Grant Deed | $540,000 | First American Title | |
| Grant Deed | $510,000 | First American Title Co | |
| Grant Deed | $375,000 | First American Title Co | |
| Grant Deed | $202,000 | Chicago Title Co |
Mortgage History
| Date | Status | Loan Amount | Loan Type |
|---|---|---|---|
| Open | $616,000 | New Conventional | |
| Previous Owner | $289,000 | New Conventional | |
| Previous Owner | $343,304 | FHA | |
| Previous Owner | $345,026 | FHA | |
| Previous Owner | $432,000 | Purchase Money Mortgage | |
| Previous Owner | $408,000 | Purchase Money Mortgage | |
| Previous Owner | $337,500 | Purchase Money Mortgage | |
| Previous Owner | $161,500 | No Value Available | |
| Closed | $30,200 | No Value Available |
Source: California Regional Multiple Listing Service (CRMLS)
MLS Number: LG25237700
APN: 937-984-13
- 4 Woodcrest Ln Unit 308
- 1 Bearberry
- 98 Carlsbad Ln
- 29 Hulsea Unit 21
- 2 Oak Ridge Cir
- 15 Gala Ct
- 6 Goldenfield
- 9 Mosaic
- 4 Coppercrest
- 12 Blue Heron Ln
- 39 Songbird Ln
- 53 Tradewinds
- 12 Sequoia Dr
- 102 Santa Rosa Ct
- 36 Chickadee Ln
- 138 Sandpiper Ln Unit 306
- 126 Sandpiper Ln Unit 304
- 87 Montara Dr
- 40 Rainwood Unit 184
- 101 Whippoorwill Ln
Ask me questions while you tour the home.

