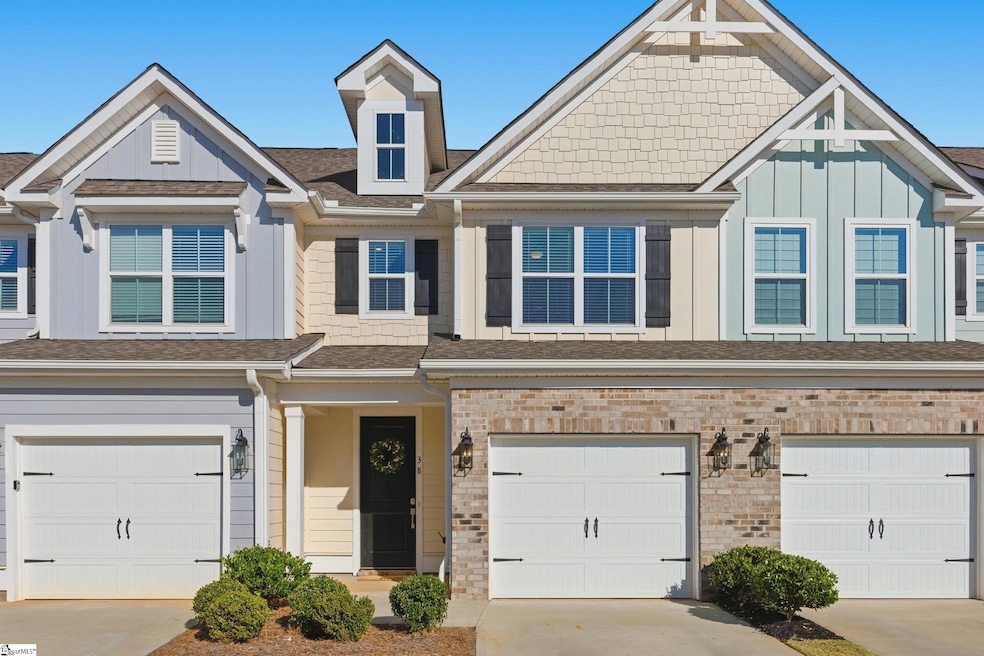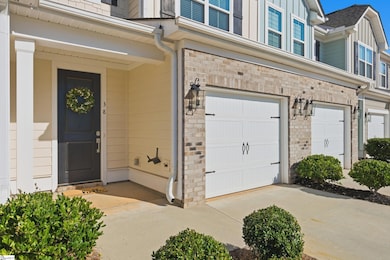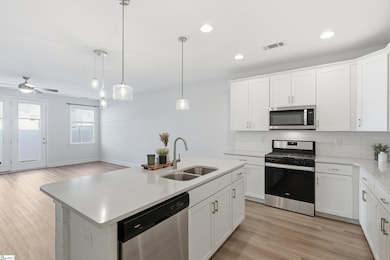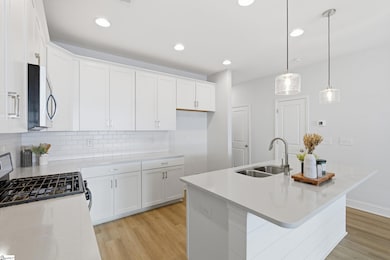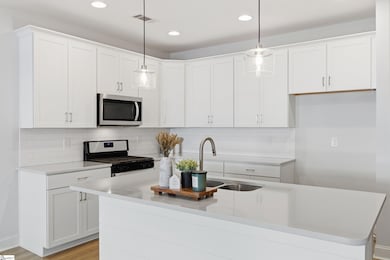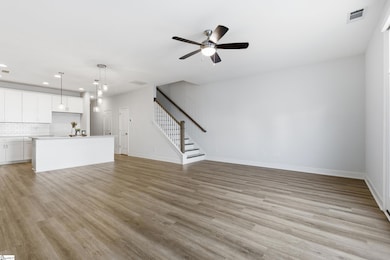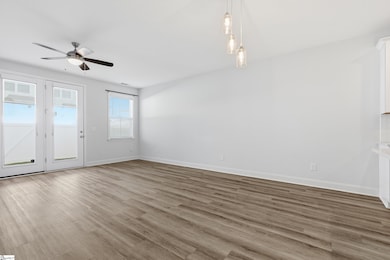Estimated payment $1,828/month
Highlights
- Open Floorplan
- Craftsman Architecture
- Walk-In Pantry
- Woodland Elementary School Rated A
- Quartz Countertops
- Fenced Yard
About This Home
Discover refined living in Saddlebrook Farm, one of Greer’s most desirable communities because of it's stocked fishing pond and part of the highly rated Riverside School District. This Craftsman-style townhome blends comfort and style with an open, airy layout and a spacious living area that offers flexible furniture placement. The stunning kitchen features a bright white design, quartz countertops, an oversized island, gas range, and a walk-in pantry. Downstairs also features beautiful LVP flooring, a welcoming entry with space for a drop zone, convenient access to the garage through a separate door and a half bath. The primary suite feels like a retreat with its generous layout and impressive walk-in closet. Two additional bedrooms, a full bath, and laundry room complete the upstairs. NEW CARPET! You'll love the open feeling in the upstairs hall with a half wall banister overlooking the beautiful wood stairs. Step outside to a private fenced backyard with a patio, grilling area, and outdoor storage room. The community elevates everyday living as a single family and townhome neighborhood. Complete with a dog park, stocked fishing pond, recreational path around the pond, and sidewalks throughout. All of this in a prime location because it is only minutes to BMW, downtown Greer, Pelham Road, Five Forks, and effortless access to I-85 without battling traffic. A rare opportunity to enjoy space, convenience, and an upscale lifestyle in the heart of it all. This home is agent owned.
Townhouse Details
Home Type
- Townhome
Est. Annual Taxes
- $2,718
Year Built
- Built in 2021
Lot Details
- 1,742 Sq Ft Lot
- Fenced Yard
HOA Fees
- $122 Monthly HOA Fees
Parking
- 1 Car Attached Garage
Home Design
- Craftsman Architecture
- Slab Foundation
- Composition Roof
- Hardboard
Interior Spaces
- 1,600-1,799 Sq Ft Home
- 2-Story Property
- Open Floorplan
- Smooth Ceilings
- Ceiling height of 9 feet or more
- Ceiling Fan
- Tilt-In Windows
- Window Treatments
- Combination Dining and Living Room
Kitchen
- Walk-In Pantry
- Electric Oven
- Gas Cooktop
- Built-In Microwave
- Quartz Countertops
- Disposal
Flooring
- Carpet
- Ceramic Tile
- Luxury Vinyl Plank Tile
Bedrooms and Bathrooms
- 3 Bedrooms
- Walk-In Closet
Laundry
- Laundry Room
- Laundry on upper level
Attic
- Storage In Attic
- Pull Down Stairs to Attic
Home Security
Outdoor Features
- Patio
Schools
- Woodland Elementary School
- Riverside Middle School
- Riverside High School
Utilities
- Forced Air Heating and Cooling System
- Heating System Uses Natural Gas
- Tankless Water Heater
- Gas Water Heater
Listing and Financial Details
- Assessor Parcel Number 9-06-00-100.84
Community Details
Overview
- Admin@Infohoa.Com HOA
- Built by Crescent Homes
- Saddlebrook Farm Subdivision
- Mandatory home owners association
Security
- Fire and Smoke Detector
Map
Home Values in the Area
Average Home Value in this Area
Tax History
| Year | Tax Paid | Tax Assessment Tax Assessment Total Assessment is a certain percentage of the fair market value that is determined by local assessors to be the total taxable value of land and additions on the property. | Land | Improvement |
|---|---|---|---|---|
| 2025 | $2,756 | $10,660 | $2,880 | $7,780 |
| 2024 | $2,756 | $10,660 | $2,880 | $7,780 |
| 2023 | $2,756 | $10,660 | $2,880 | $7,780 |
| 2022 | $2,469 | $9,860 | $2,400 | $7,460 |
| 2021 | $702 | $2,400 | $2,400 | $0 |
| 2020 | $1,525 | $942 | $942 | $0 |
Property History
| Date | Event | Price | List to Sale | Price per Sq Ft | Prior Sale |
|---|---|---|---|---|---|
| 11/20/2025 11/20/25 | For Sale | $280,000 | +5.1% | $175 / Sq Ft | |
| 04/06/2022 04/06/22 | Sold | $266,458 | 0.0% | $190 / Sq Ft | View Prior Sale |
| 02/04/2022 02/04/22 | Rented | $1,665 | 0.0% | -- | |
| 01/10/2022 01/10/22 | For Rent | $1,665 | 0.0% | -- | |
| 01/01/2022 01/01/22 | Off Market | $1,665 | -- | -- | |
| 11/10/2021 11/10/21 | For Sale | $274,998 | 0.0% | $196 / Sq Ft | |
| 10/19/2021 10/19/21 | Price Changed | $1,665 | -6.2% | -- | |
| 10/05/2021 10/05/21 | For Rent | $1,775 | 0.0% | -- | |
| 08/31/2021 08/31/21 | Sold | $246,634 | 0.0% | $155 / Sq Ft | View Prior Sale |
| 07/20/2021 07/20/21 | Sold | $246,634 | 0.0% | $176 / Sq Ft | View Prior Sale |
| 06/30/2021 06/30/21 | Pending | -- | -- | -- | |
| 06/19/2021 06/19/21 | Pending | -- | -- | -- | |
| 05/14/2021 05/14/21 | Price Changed | $246,634 | 0.0% | $155 / Sq Ft | |
| 05/13/2021 05/13/21 | Price Changed | $246,634 | +1.2% | $176 / Sq Ft | |
| 05/08/2021 05/08/21 | Price Changed | $243,634 | 0.0% | $174 / Sq Ft | |
| 05/06/2021 05/06/21 | Price Changed | $243,634 | +3.8% | $153 / Sq Ft | |
| 04/30/2021 04/30/21 | Price Changed | $234,634 | +0.6% | $148 / Sq Ft | |
| 03/03/2021 03/03/21 | Price Changed | $233,134 | 0.0% | $147 / Sq Ft | |
| 02/15/2021 02/15/21 | Price Changed | $233,134 | +0.4% | $167 / Sq Ft | |
| 01/07/2021 01/07/21 | Price Changed | $232,134 | 0.0% | $166 / Sq Ft | |
| 01/01/2021 01/01/21 | For Sale | $232,134 | +1.7% | $146 / Sq Ft | |
| 12/05/2020 12/05/20 | For Sale | $228,169 | -- | $163 / Sq Ft |
Purchase History
| Date | Type | Sale Price | Title Company |
|---|---|---|---|
| Deed | $266,458 | None Listed On Document | |
| Deed | $246,634 | None Available | |
| Quit Claim Deed | -- | None Available | |
| Warranty Deed | $704,000 | None Listed On Document |
Mortgage History
| Date | Status | Loan Amount | Loan Type |
|---|---|---|---|
| Open | $253,136 | New Conventional | |
| Previous Owner | $197,307 | New Conventional |
Source: Greater Greenville Association of REALTORS®
MLS Number: 1575405
APN: 9-06-00-100.84
- 53 Red Horse Way
- 362 Stirrup Ct
- 619 Crossbuck Trail
- 627 Crossbuck Trail
- 1035 Abner Creek Rd
- 809 Moselle Ct
- 805 Moselle Ct
- 563 Adaliz Way
- 567 Adaliz Way
- 320 Liberty Hill Rd
- 300 Liberty Hill Rd
- 630 Rouen Ct
- 577 Adaliz Way
- 602 Rouen Ct
- 406 Jameswood Ct
- 529 Horton Grove Rd
- 609 Park Ridge Cir
- 1305 Ledsham Ct
- 136 Chandler Crest Ct
- 1261 Brockman McClimon Rd
- 807 Brockman McClimon Rd Unit Rockwell
- 403 Redear Rd
- 446 Yoshino Cherry Dr
- 530 Hillpark Ln
- 457 Yoshino Cherry Dr
- 465 Yoshino Cherry Dr
- 562 Hillpark Ln
- 574 Hillpark Ln
- 586 Hillpark Ln
- 403 Redear Rd Unit Paisley
- 210 Hunthill Rd
- 505 Everhope Ave
- 531 Abner Creek Rd
- 2011 Kinbrace Ct Unit C2
- 420 Kinbrace Ct Unit C1
- 1428 Donhill Dr
- 430 Rosehaven Way
- 1317 Algeddis Dr
- 1 Tiny Home Cir
- 9 Tiny Home Cir
