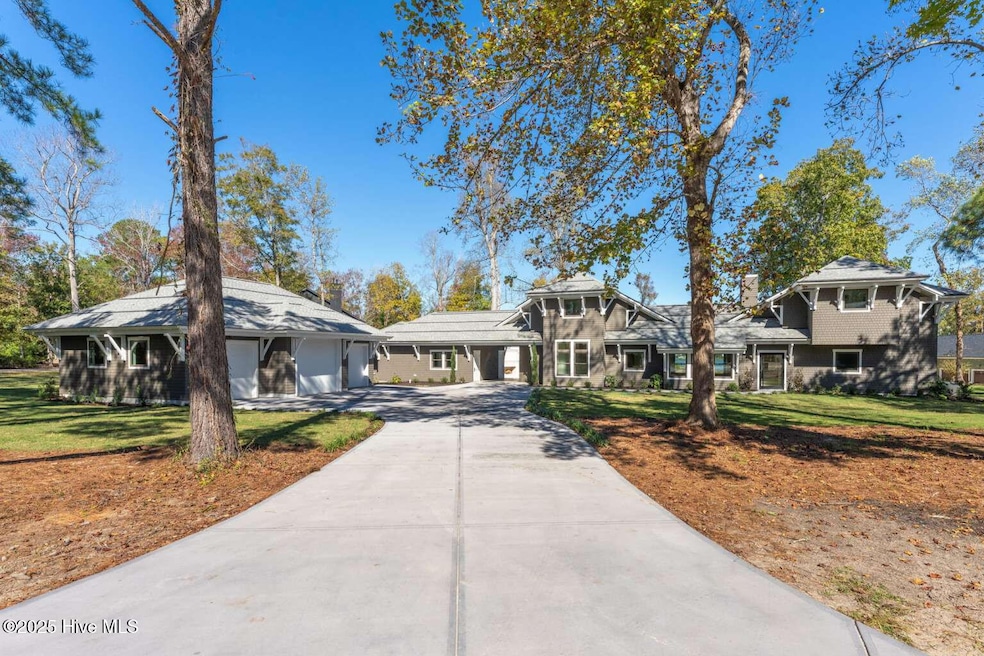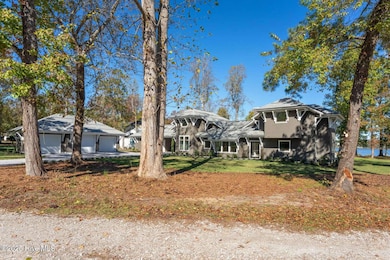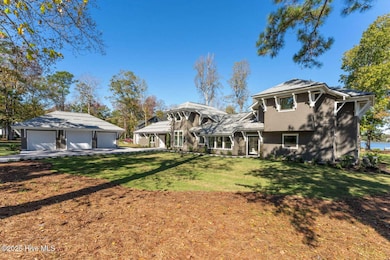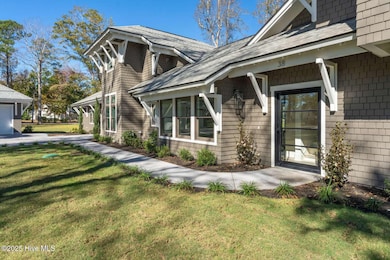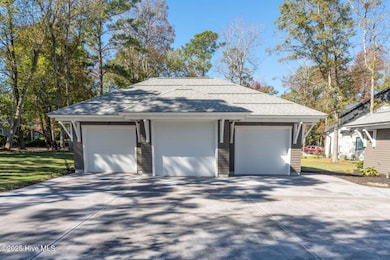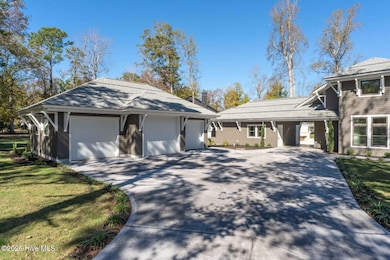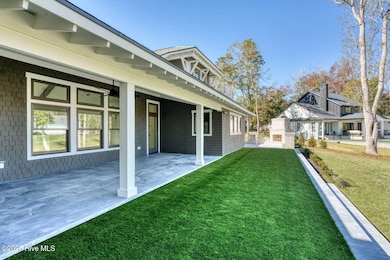38 Reston Bluff Hampstead, NC 28443
Estimated payment $8,919/month
Highlights
- Private Dock
- New Construction
- Wolf Appliances
- North Topsail Elementary School Rated 10
- 0.9 Acre Lot
- Panel Refrigerator
About This Home
Just completed, custom designed home in Redd banks neighborhood in the desirable sloop point area. Main level living with separate mother in law suite attached by a porte cochere. Unbelievable finishes abound in this well thought out forever home. Virginia Creek water views from every room will astound on this nearly 1 acre parcel.
The kitchen boasts unobstructed water views with semi-custom maple cabinets from Woodland cabinetry featuring all plywood mitered boxes in a lovely mocha stain. A Thermador 42'' panel refrigerator and an in-island drawer microwave are complimented by a bosch panel dishwasher. A 36'' wolf range with copper hand-made hood imported from Mexico round out the cooking area. An oversized island provides a great gathering area with stool seating. A dedicated walk through pantry with drawer refrigeration and desk area flank the kitchen and offer easy access to the porte cochere. You will also find an all tile pet wash, blanco full sized sink and wine storage. The main living area includes vaulted ceilings with custom stained beams and a linear fireplace installed in an all stucco chimney. A dedicated dining area connects to the living room and twin Andersen doors lead to the covered oversized back porch. A water-view master on the main with dual vanity and walk in shower and closet lends itself to easy living and privacy. There are two bedrooms upstairs with full bathrooms including tiled showers and furniture vanities. Each bedroom has its own dedicated stairway, coffered ceilings and the best views in the house. The attached mother-in-law suite has two exterior doors, living room with sink, drawer refrigeration and lower cabinets. A dedicated bedroom with attached full bath and closet round out this area for guests or full-time family. Notable finishes include toto one-piece toilets, perrin and rowe plumbing fixtures, furniture vanities, exquisite lighting, colored concrete driveway, artificial turf in the raised back yard
Home Details
Home Type
- Single Family
Est. Annual Taxes
- $389
Year Built
- Built in 2025 | New Construction
Lot Details
- 0.9 Acre Lot
- Lot Dimensions are 327x157
- Property fronts a private road
- Irrigation
- Unpaved Streets
Home Design
- Slab Foundation
- Architectural Shingle Roof
- Wood Siding
Interior Spaces
- 2-Story Property
- Furnished or left unfurnished upon request
- Tray Ceiling
- Vaulted Ceiling
- Ceiling Fan
- Self Contained Fireplace Unit Or Insert
- Gas Log Fireplace
- Dining Area
- Fire and Smoke Detector
Kitchen
- Walk-In Pantry
- Panel Refrigerator
- Bosch Dishwasher
- Wolf Appliances
- Kitchen Island
- Solid Surface Countertops
Flooring
- Carpet
- Tile
- Luxury Vinyl Plank Tile
Bedrooms and Bathrooms
- 4 Bedrooms
- Primary Bedroom on Main
- Walk-In Closet
- Walk-in Shower
Parking
- 3 Car Detached Garage
- 1 Attached Carport Space
- Unpaved Parking
Outdoor Features
- Private Dock
- Covered Patio or Porch
Schools
- North Topsail Elementary School
- Topsail Middle School
- Topsail High School
Utilities
- Zoned Heating and Cooling
- Heat Pump System
- Generator Hookup
- Well
- Tankless Water Heater
- Propane Water Heater
Community Details
- No Home Owners Association
- Redd Banks Subdivision
Listing and Financial Details
- Tax Lot 21
- Assessor Parcel Number 4224-15-0932-0000
Map
Home Values in the Area
Average Home Value in this Area
Tax History
| Year | Tax Paid | Tax Assessment Tax Assessment Total Assessment is a certain percentage of the fair market value that is determined by local assessors to be the total taxable value of land and additions on the property. | Land | Improvement |
|---|---|---|---|---|
| 2025 | $3,041 | $812,776 | $97,713 | $715,063 |
| 2024 | $2,813 | $304,145 | $186,107 | $118,038 |
| 2023 | $389 | $42,098 | $42,098 | $0 |
| 2022 | $350 | $42,098 | $42,098 | $0 |
| 2021 | $350 | $42,098 | $42,098 | $0 |
| 2020 | $350 | $42,098 | $42,098 | $0 |
| 2019 | $350 | $42,098 | $42,098 | $0 |
| 2018 | $1,047 | $120,000 | $120,000 | $0 |
| 2017 | $1,047 | $120,000 | $120,000 | $0 |
| 2016 | $1,035 | $120,000 | $120,000 | $0 |
| 2015 | -- | $120,000 | $120,000 | $0 |
| 2014 | $803 | $120,000 | $120,000 | $0 |
| 2013 | -- | $120,000 | $120,000 | $0 |
| 2012 | -- | $120,000 | $120,000 | $0 |
Property History
| Date | Event | Price | List to Sale | Price per Sq Ft | Prior Sale |
|---|---|---|---|---|---|
| 11/18/2025 11/18/25 | For Sale | $1,725,000 | +245.0% | $488 / Sq Ft | |
| 05/14/2024 05/14/24 | Sold | $500,000 | 0.0% | $185 / Sq Ft | View Prior Sale |
| 05/08/2024 05/08/24 | Pending | -- | -- | -- | |
| 05/07/2024 05/07/24 | For Sale | $500,000 | 0.0% | $185 / Sq Ft | |
| 03/19/2024 03/19/24 | Pending | -- | -- | -- | |
| 03/18/2024 03/18/24 | For Sale | $500,000 | -- | $185 / Sq Ft |
Purchase History
| Date | Type | Sale Price | Title Company |
|---|---|---|---|
| Executors Deed | $500,000 | None Listed On Document | |
| Executors Deed | $500,000 | None Listed On Document | |
| Warranty Deed | $350,000 | Watson Legal Pllc | |
| Warranty Deed | $250,000 | None Available | |
| Warranty Deed | $225,000 | None Available | |
| Warranty Deed | $500 | -- |
Mortgage History
| Date | Status | Loan Amount | Loan Type |
|---|---|---|---|
| Previous Owner | $186,000 | New Conventional | |
| Previous Owner | $180,000 | Stand Alone Second |
Source: Hive MLS
MLS Number: 100541892
APN: 4224-15-0932-0000
- Lot 17 Redd Banks Ln
- 400 Camden Trail
- 114 Cove Side Ln
- 13 E Cannon Cove
- 114 Old Farm Rd
- 207 Moores Landing Rd
- 283 Ballast Point Rd
- 203 Moores Landing Ct
- 135 E High Bluff Dr
- 400 S Kingfisher Ln
- Lot 21r Shipyard Ln
- 1061 Crown Pointe Dr
- 476 Andrews Rd
- 278 Batson Rd
- Tract B Twin Oaks Dr
- Tract A Twin Oaks Dr
- Lot 35 E High Bluff Dr
- FORRESTER Plan at The Preserve at Tidewater
- WOODSTOCK Plan at The Preserve at Tidewater
- 508 Sanderling Ct Unit Lot 337
- 81 Dennis Dr
- 120 Hugh Edens Ln Unit B
- 501 Crown Pointe Dr
- 2036 Sloop Point Loop Rd Unit A3
- 39 Roberts Rd Unit 2
- 61 Sailor Sky Way
- 204 N Anderson Blvd
- 74 W Luminous Way
- 119 Cornel Ln
- 206 Collegiate Dr
- 3031 Country Club Dr
- 250 Quarter Horse Ln
- 113 Red Bird Ln
- 1040 Vinson Way
- 301 Triton Ln
- 209 Triton Ln
- 100 Kiskadee Ct
- 100 Gateway Condos Dr Unit 112
- 123 S Grassland Rd
- 410 S Anderson Blvd Unit 410 S. Anderson Blvd
Ask me questions while you tour the home.
